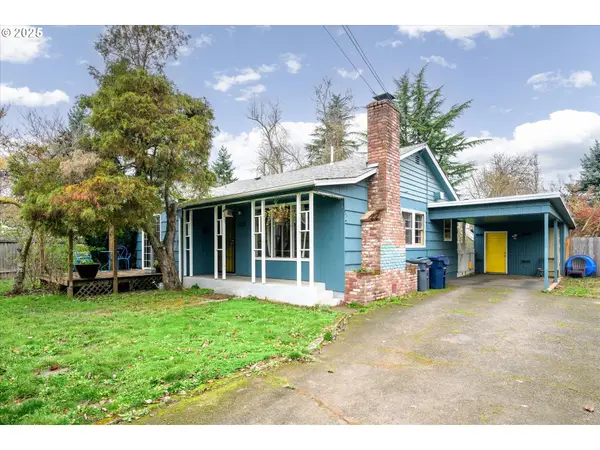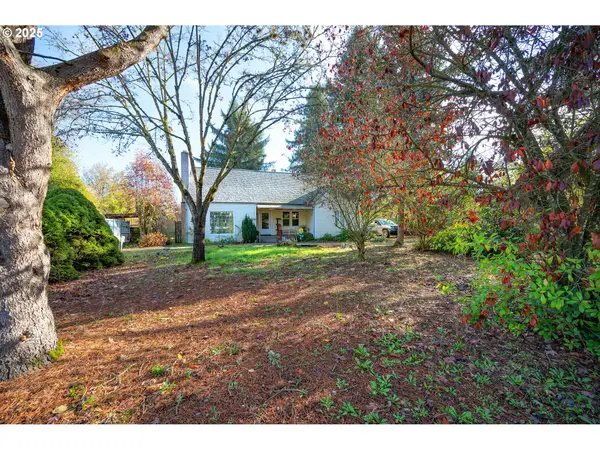3338 Lakeside Dr, Eugene, OR 97401
Local realty services provided by:Columbia River Realty ERA Powered
3338 Lakeside Dr,Eugene, OR 97401
$1,100,000
- 5 Beds
- 5 Baths
- 5,615 sq. ft.
- Single family
- Active
Listed by: david smid
Office: re/max integrity
MLS#:23691643
Source:PORTLAND
Price summary
- Price:$1,100,000
- Price per sq. ft.:$195.9
- Monthly HOA dues:$136
About this home
(NEW VIDEO IN LINKS BELOW!) Incredible custom built home in the coveted Valley River Village area! Ideally located on one of the most lovely cul-de-sacs in the neighborhood, and within minutes of everything. Built on a double lot for a total of .50/acre, this is one of the largest homes in the neighborhood. Welcoming light filled entryway leads into a gorgeous 2 story family room with a skywalk balcony above. Made for entertaining, the tall, open living room blends into the kitchen and covered outdoor patio, and easily accommodates large gatherings. The huge backyard with HOA maintained fountain makes for a wonderful continuation of that entertaining space. Bonus room/game room on the second floor, and upper level loft office. Some of the unique features are the fully equipped home gym, created by a commercial gym owner ($10,000 value), a commercial upright tanning booth, and a Level 2 electric car charger. Comes with all appliances - refrigerator, dishwasher and microwave.
Contact an agent
Home facts
- Year built:1999
- Listing ID #:23691643
- Added:822 day(s) ago
- Updated:December 17, 2025 at 03:04 PM
Rooms and interior
- Bedrooms:5
- Total bathrooms:5
- Full bathrooms:4
- Half bathrooms:1
- Living area:5,615 sq. ft.
Heating and cooling
- Cooling:Central Air
- Heating:Forced Air
Structure and exterior
- Roof:Tile
- Year built:1999
- Building area:5,615 sq. ft.
- Lot area:0.48 Acres
Schools
- High school:Sheldon
- Middle school:Cal Young
- Elementary school:Willagillespie
Utilities
- Water:Public Water
- Sewer:Public Sewer
Finances and disclosures
- Price:$1,100,000
- Price per sq. ft.:$195.9
- Tax amount:$20,344 (2024)
New listings near 3338 Lakeside Dr
- New
 $125,000Active0.31 Acres
$125,000Active0.31 Acres3605 Emerald St, Eugene, OR 97405
MLS# 635563703Listed by: UNITED REAL ESTATE PROPERTIES  $465,000Pending3 beds 2 baths1,422 sq. ft.
$465,000Pending3 beds 2 baths1,422 sq. ft.1280 Reding Ave, Eugene, OR 97402
MLS# 252613253Listed by: RE/MAX INTEGRITY- New
 $249,000Active1 beds 1 baths1,075 sq. ft.
$249,000Active1 beds 1 baths1,075 sq. ft.537 W 14th Ave, Eugene, OR 97401
MLS# 553851429Listed by: RE/MAX INTEGRITY - New
 $134,900Active3 beds 2 baths1,323 sq. ft.
$134,900Active3 beds 2 baths1,323 sq. ft.1199 N Terry St #366, Eugene, OR 97402
MLS# 741426115Listed by: UNITED REAL ESTATE PROPERTIES - New
 $435,000Active-- beds -- baths1,920 sq. ft.
$435,000Active-- beds -- baths1,920 sq. ft.3577 Concord St, Eugene, OR 97402
MLS# 566596889Listed by: BETTER HOMES AND GARDENS REAL ESTATE EQUINOX - New
 $435,000Active6 beds 2 baths1,920 sq. ft.
$435,000Active6 beds 2 baths1,920 sq. ft.3577 Concord St, Eugene, OR 97402
MLS# 584456059Listed by: BETTER HOMES AND GARDENS REAL ESTATE EQUINOX - New
 $398,000Active2 beds 1 baths1,004 sq. ft.
$398,000Active2 beds 1 baths1,004 sq. ft.1735 Minda Dr, Eugene, OR 97401
MLS# 728977486Listed by: DUNCAN REAL ESTATE GROUP INC - Open Sun, 2 to 4pmNew
 $439,000Active3 beds 2 baths1,416 sq. ft.
$439,000Active3 beds 2 baths1,416 sq. ft.1565 Monterey Ave, Eugene, OR 97401
MLS# 305151340Listed by: UNITED REAL ESTATE PROPERTIES - New
 $350,000Active4 beds 1 baths1,894 sq. ft.
$350,000Active4 beds 1 baths1,894 sq. ft.895 Glory Dr, Eugene, OR 97404
MLS# 304618333Listed by: HYBRID REAL ESTATE - New
 $150,000Active0.34 Acres
$150,000Active0.34 AcresGlory Drive, Eugene, OR 97404
MLS# 686619824Listed by: HYBRID REAL ESTATE
