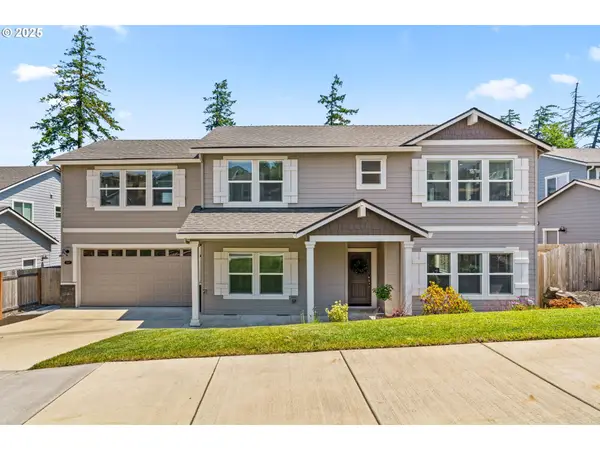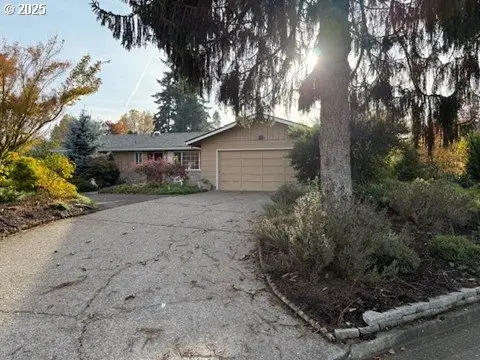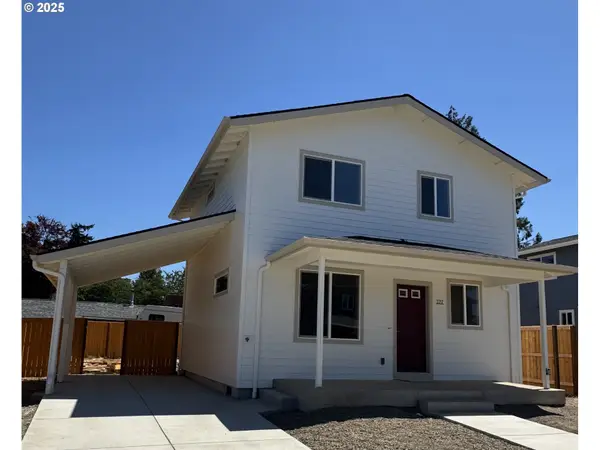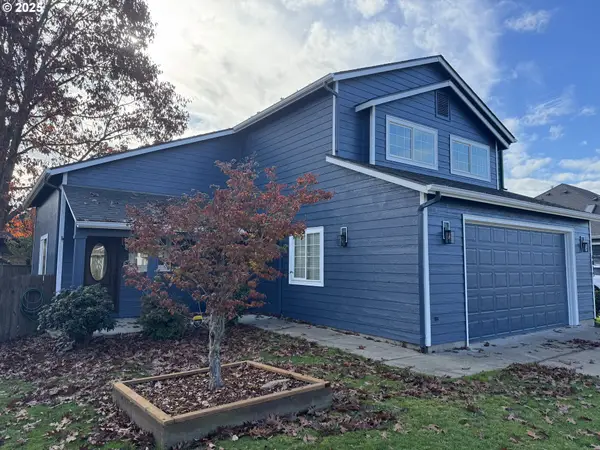375 Ellie Ln, Eugene, OR 97401
Local realty services provided by:ERA Freeman & Associates, Realtors
375 Ellie Ln,Eugene, OR 97401
$518,000
- 4 Beds
- 3 Baths
- 3,030 sq. ft.
- Single family
- Pending
Listed by: kelly shough bogan
Office: hybrid real estate
MLS#:275727396
Source:PORTLAND
Price summary
- Price:$518,000
- Price per sq. ft.:$170.96
- Monthly HOA dues:$50
About this home
Thoughtful sellers have dialed in this spacious and well designed home on a private street to make it move-in ready. A 2023 appraisal valued the home at $725,000. Inside, you’ll find soaring ceilings, a spacious family room loft upstairs, and tons of extra storage. Front entry foyer and mudroom/utility/laundry room off the 3 car garage. Primary bedroom on the main level. The giant upstairs fourth bedroom, not reflected in county records, includes egress and added closet, with no permit required per their contractor. Bonuses are a sprinkler system and underground power lines plus recent upgrades including a new patio fence with gates, a large locking mailbox, new landscaping in front of the additional covered patio, a new passcode lock on the front door, and a new garage door opener. The home has been professionally cleaned for listing, including carpets. The kitchen features new disposal, deep sink, and faucet, with appliances updated in 2018, some stainless steel, including a Samsung refrigerator. Recently serviced and cleaned gas fireplace with new control box in the living room adds cozy ambiance with a great room feel. HVAC was just serviced by Priority One, and bathroom sinks have new traps and faucets, with a new shower head in the primary bath. Washer and dryer included. Sellers will leave a detailed list of trusted vendors who have recently worked on the home. Located by Suzanne Arlie Park, Eugene’s largest park, and Pre’s Trail along the Willamette River with trailhead access to the 12-mile Ridgeline trail system, and minutes to Alton Baker Park and Autzen Stadium; leave the car at home! Bus stop at the corner provides direct access to the University of Oregon with no stops, making commuting effortless. Just a five-minute drive to Oakway Center with restaurants, grocery stores, shopping, live music, and more. Don’t miss your chance to own this beautiful home in an ideal Eugene location – schedule your showing today and make it yours.
Contact an agent
Home facts
- Year built:2008
- Listing ID #:275727396
- Added:118 day(s) ago
- Updated:November 13, 2025 at 08:45 AM
Rooms and interior
- Bedrooms:4
- Total bathrooms:3
- Full bathrooms:2
- Half bathrooms:1
- Living area:3,030 sq. ft.
Heating and cooling
- Cooling:Central Air
- Heating:Forced Air
Structure and exterior
- Roof:Composition
- Year built:2008
- Building area:3,030 sq. ft.
- Lot area:0.1 Acres
Schools
- High school:Sheldon
- Middle school:Monroe
- Elementary school:Bertha Holt
Utilities
- Water:Public Water
- Sewer:Public Sewer
Finances and disclosures
- Price:$518,000
- Price per sq. ft.:$170.96
- Tax amount:$6,349 (2024)
New listings near 375 Ellie Ln
- New
 $449,000Active3 beds 2 baths1,152 sq. ft.
$449,000Active3 beds 2 baths1,152 sq. ft.3235 Crocker Rd, Eugene, OR 97404
MLS# 435972830Listed by: HYBRID REAL ESTATE - Open Sat, 1 to 3pmNew
 $659,900Active4 beds 3 baths2,479 sq. ft.
$659,900Active4 beds 3 baths2,479 sq. ft.3740 Rockcress Rd, Eugene, OR 97403
MLS# 255343332Listed by: HYBRID REAL ESTATE - New
 $615,000Active4 beds 5 baths3,176 sq. ft.
$615,000Active4 beds 5 baths3,176 sq. ft.1030 W 5th Ave, Eugene, OR 97402
MLS# 159626914Listed by: UNITED REAL ESTATE PROPERTIES - New
 $475,000Active3 beds 3 baths1,592 sq. ft.
$475,000Active3 beds 3 baths1,592 sq. ft.204 Carthage Ave, Eugene, OR 97404
MLS# 527710070Listed by: RE/MAX INTEGRITY - New
 $290,000Active3 beds 2 baths1,248 sq. ft.
$290,000Active3 beds 2 baths1,248 sq. ft.671 St Charles St, Eugene, OR 97402
MLS# 132279117Listed by: HOMESMART REALTY GROUP - New
 $290,000Active3 beds 2 baths1,248 sq. ft.
$290,000Active3 beds 2 baths1,248 sq. ft.647 Oakwood Dr, Eugene, OR 97402
MLS# 133718886Listed by: HOMESMART REALTY GROUP - New
 $510,000Active3 beds 3 baths1,982 sq. ft.
$510,000Active3 beds 3 baths1,982 sq. ft.4015 Scenic Dr #4027, Eugene, OR 97404
MLS# 264703522Listed by: BELL REAL ESTATE - New
 $290,000Active3 beds 2 baths1,248 sq. ft.
$290,000Active3 beds 2 baths1,248 sq. ft.683 St Charles St, Eugene, OR 97402
MLS# 395021172Listed by: HOMESMART REALTY GROUP - New
 $295,000Active3 beds 2 baths1,248 sq. ft.
$295,000Active3 beds 2 baths1,248 sq. ft.650 St Charles St, Eugene, OR 97402
MLS# 442911554Listed by: HOMESMART REALTY GROUP - New
 $290,000Active3 beds 2 baths1,248 sq. ft.
$290,000Active3 beds 2 baths1,248 sq. ft.648 Oakwood Dr, Eugene, OR 97402
MLS# 567972700Listed by: HOMESMART REALTY GROUP
