4184 N Clarey St, Eugene, OR 97402
Local realty services provided by:ERA Freeman & Associates, Realtors
4184 N Clarey St,Eugene, OR 97402
$515,000
- 3 Beds
- 2 Baths
- 1,539 sq. ft.
- Single family
- Active
Listed by:wade kelley
Office:tradition real estate partners llc.
MLS#:195204705
Source:PORTLAND
Price summary
- Price:$515,000
- Price per sq. ft.:$334.63
About this home
Pride of ownership stands out with this home! Featuring a generously sized corner lot with 3 car garage, RV parking+full hook ups. A darling front porch greets you as you enter into a great room floor plan with open dining, kitchen and living room. There are vaulted ceilings throughout. The covered patio with stamped concrete is just off the dining area. Indoor laundry area with cabinetry. The large master bedroom has a full bath with double sinks and a step in shower as well as a generously sized walk in closet. 3 car garage with one bay that has an RV door as well as a work bench setup. Enjoy the back patio and mature landscaping with brand new 7ft fencing around the whole property, brand new pex plumbing through out the house. Underground sprinklers in the front and back yard Garage measured 28x30 and RV door is 10'5". Tool shed measured at (9x12). Roof was replaced in 2019, solid bamboo flooring in kitchen, living, dining and hallway. All appliances can stay with the property. This home has so much to offer and is one you wont want to miss!
Contact an agent
Home facts
- Year built:1994
- Listing ID #:195204705
- Added:65 day(s) ago
- Updated:September 29, 2025 at 11:17 AM
Rooms and interior
- Bedrooms:3
- Total bathrooms:2
- Full bathrooms:2
- Living area:1,539 sq. ft.
Heating and cooling
- Cooling:Central Air
- Heating:Forced Air, Heat Pump
Structure and exterior
- Year built:1994
- Building area:1,539 sq. ft.
- Lot area:0.23 Acres
Schools
- High school:Willamette
- Middle school:Shasta
- Elementary school:Clear Lake
Utilities
- Water:Public Water
- Sewer:Public Sewer
Finances and disclosures
- Price:$515,000
- Price per sq. ft.:$334.63
- Tax amount:$4,230 (2024)
New listings near 4184 N Clarey St
- New
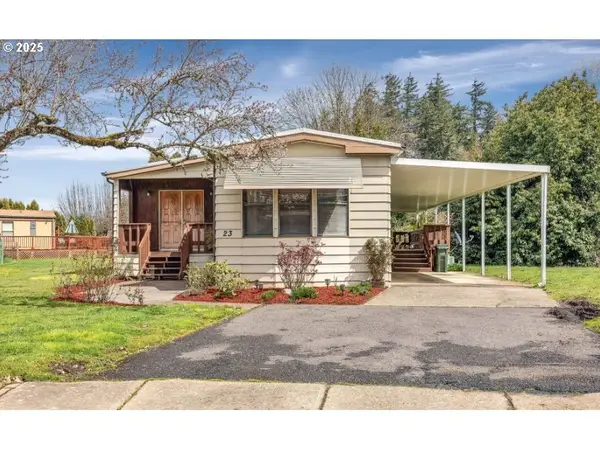 $99,000Active2 beds 2 baths1,369 sq. ft.
$99,000Active2 beds 2 baths1,369 sq. ft.1475 Green Acres Rd #23, Eugene, OR 97408
MLS# 190512917Listed by: TRIPLE OAKS REALTY LLC - New
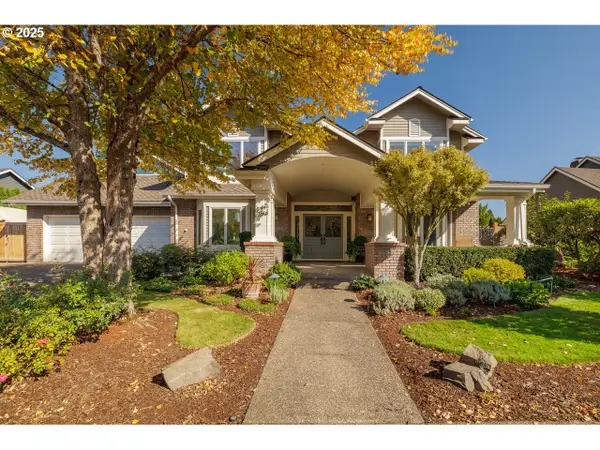 $995,000Active5 beds 3 baths3,776 sq. ft.
$995,000Active5 beds 3 baths3,776 sq. ft.1333 Victorian Way, Eugene, OR 97401
MLS# 405688036Listed by: HOME REALTY GROUP - Open Sat, 11am to 1pmNew
 $439,000Active3 beds 2 baths1,548 sq. ft.
$439,000Active3 beds 2 baths1,548 sq. ft.812 Beacon Dr E, Eugene, OR 97404
MLS# 384394698Listed by: HORSEPOWER REAL ESTATE - New
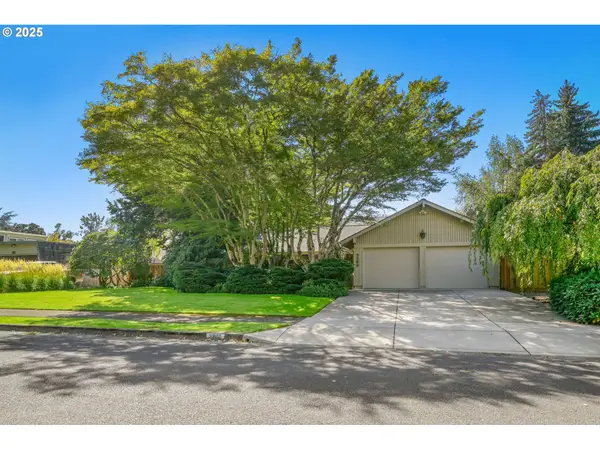 $599,900Active2 beds 2 baths1,692 sq. ft.
$599,900Active2 beds 2 baths1,692 sq. ft.3360 Buckingham Ave, Eugene, OR 97401
MLS# 211152504Listed by: RE/MAX INTEGRITY - New
 $600,000Active4 beds 2 baths2,326 sq. ft.
$600,000Active4 beds 2 baths2,326 sq. ft.34238 Matthews Rd, Eugene, OR 97405
MLS# 542308102Listed by: KELLER WILLIAMS REALTY EUGENE AND SPRINGFIELD - New
 $325,000Active1 beds 1 baths1,001 sq. ft.
$325,000Active1 beds 1 baths1,001 sq. ft.2261 Ridgeway Dr, Eugene, OR 97401
MLS# 239333254Listed by: BETTER HOMES AND GARDENS REAL ESTATE EQUINOX - New
 $225,000Active2 beds 1 baths854 sq. ft.
$225,000Active2 beds 1 baths854 sq. ft.34098 El Roble Ave, Eugene, OR 97405
MLS# 266995988Listed by: BELL REAL ESTATE - New
 $510,000Active3 beds 2 baths2,394 sq. ft.
$510,000Active3 beds 2 baths2,394 sq. ft.750 Chestnut Dr, Eugene, OR 97404
MLS# 496779349Listed by: JIM DOWNING REALTY - New
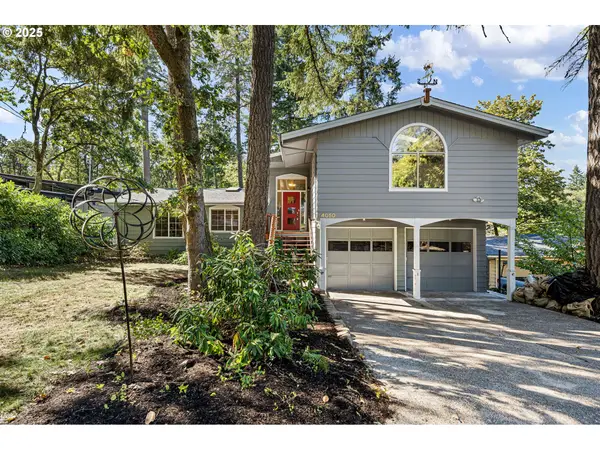 $599,900Active3 beds 3 baths2,200 sq. ft.
$599,900Active3 beds 3 baths2,200 sq. ft.4050 Hilyard St, Eugene, OR 97405
MLS# 212470238Listed by: SONG REAL ESTATE - Open Sat, 11am to 1pmNew
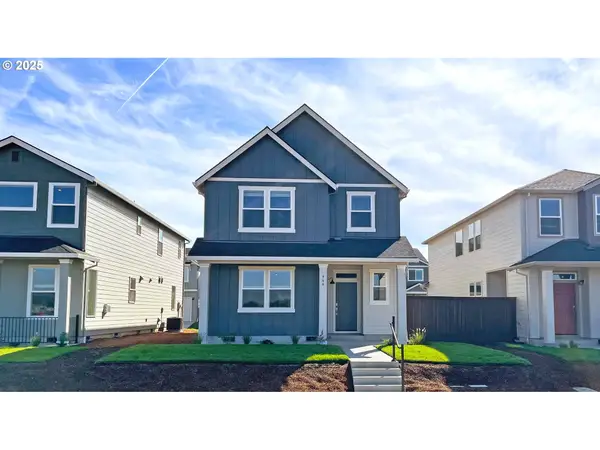 $444,900Active4 beds 3 baths1,814 sq. ft.
$444,900Active4 beds 3 baths1,814 sq. ft.1050 Legacy St, Eugene, OR 97402
MLS# 109697462Listed by: LENNAR SALES CORP
