4829 Stagecoach Rd, Eugene, OR 97402
Local realty services provided by:ERA Freeman & Associates, Realtors
4829 Stagecoach Rd,Eugene, OR 97402
$481,000
- 3 Beds
- 2 Baths
- 1,833 sq. ft.
- Single family
- Active
Listed by:krista harrison
Office:triple oaks realty llc.
MLS#:505946842
Source:PORTLAND
Price summary
- Price:$481,000
- Price per sq. ft.:$262.41
- Monthly HOA dues:$20.83
About this home
Welcome to this beautiful single-level home. Featuring 3 bedrooms and 2 bathrooms, this thoughtfully designed layout blends comfort, style, and functionality in a fantastic location.The open concept living, dining, and kitchen areas are perfect for both entertaining and everyday living. The kitchen includes stainless steel appliances (all included), maple cabinetry with updated hardware, a large walk-in pantry, and an eating bar. Appliances include a Whirlpool refrigerator (2021), Whirlpool microwave (2023), and Kenmore gas range.Step outside through the dining room sliding doors to enjoy a fully fenced backyard with no rear neighbors, offering both privacy and peaceful outdoor space.The spacious primary suite features double sinks, a walk-in shower, and a custom walk-in closet system. Two additional bedrooms, a full bathroom, and a large laundry room with sink (washer and dryer included!) complete the home.Additional updates include: exterior paint refresh and water heater replaced in 2022. Seller will install a brand-new 20-year roof and Goodman Air Conditioner Unit with an acceptable offer — a rare and valuable upgrade for peace of mind and future savings. Located just steps from Candlelight Park, and minutes from schools and shops, this home offers the ideal mix of neighborhood charm and everyday convenience.
Contact an agent
Home facts
- Year built:2004
- Listing ID #:505946842
- Added:170 day(s) ago
- Updated:September 29, 2025 at 11:17 AM
Rooms and interior
- Bedrooms:3
- Total bathrooms:2
- Full bathrooms:2
- Living area:1,833 sq. ft.
Heating and cooling
- Cooling:Heat Pump
- Heating:Forced Air
Structure and exterior
- Roof:Composition
- Year built:2004
- Building area:1,833 sq. ft.
- Lot area:0.16 Acres
Schools
- High school:Willamette
- Middle school:Shasta
- Elementary school:Danebo
Utilities
- Water:Public Water
- Sewer:Public Sewer
Finances and disclosures
- Price:$481,000
- Price per sq. ft.:$262.41
- Tax amount:$4,456 (2024)
New listings near 4829 Stagecoach Rd
- New
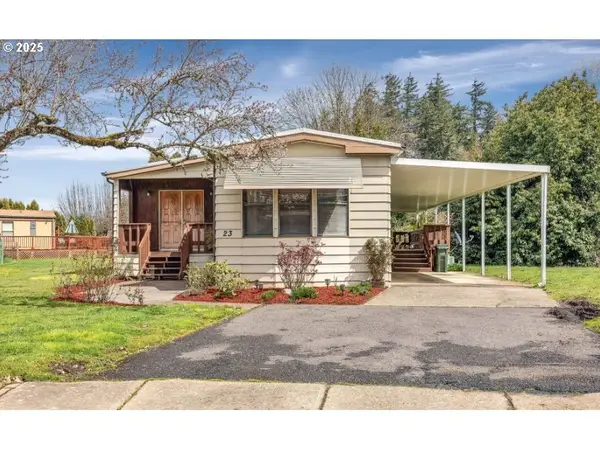 $99,000Active2 beds 2 baths1,369 sq. ft.
$99,000Active2 beds 2 baths1,369 sq. ft.1475 Green Acres Rd #23, Eugene, OR 97408
MLS# 190512917Listed by: TRIPLE OAKS REALTY LLC - New
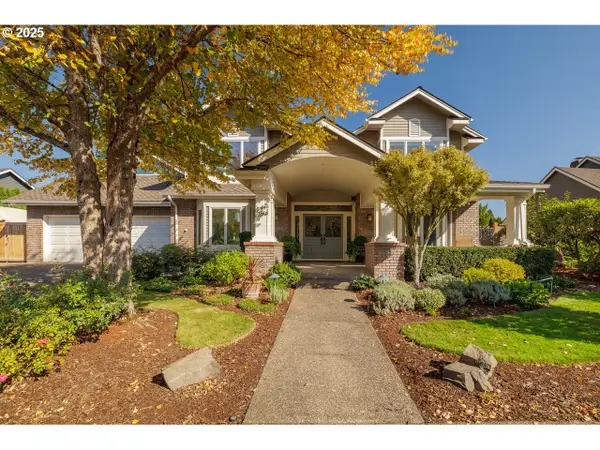 $995,000Active5 beds 3 baths3,776 sq. ft.
$995,000Active5 beds 3 baths3,776 sq. ft.1333 Victorian Way, Eugene, OR 97401
MLS# 405688036Listed by: HOME REALTY GROUP - Open Sat, 11am to 1pmNew
 $439,000Active3 beds 2 baths1,548 sq. ft.
$439,000Active3 beds 2 baths1,548 sq. ft.812 Beacon Dr E, Eugene, OR 97404
MLS# 384394698Listed by: HORSEPOWER REAL ESTATE - New
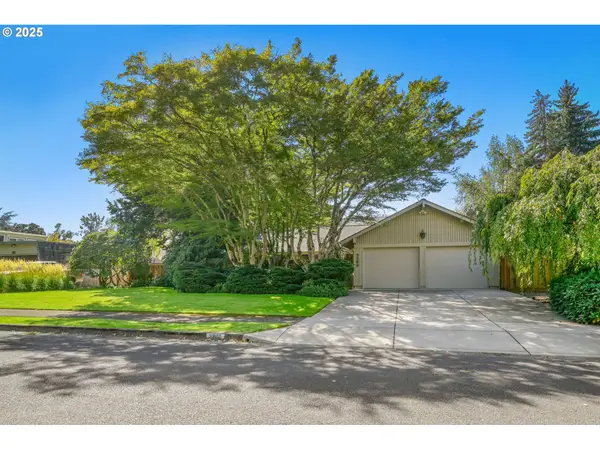 $599,900Active2 beds 2 baths1,692 sq. ft.
$599,900Active2 beds 2 baths1,692 sq. ft.3360 Buckingham Ave, Eugene, OR 97401
MLS# 211152504Listed by: RE/MAX INTEGRITY - New
 $600,000Active4 beds 2 baths2,326 sq. ft.
$600,000Active4 beds 2 baths2,326 sq. ft.34238 Matthews Rd, Eugene, OR 97405
MLS# 542308102Listed by: KELLER WILLIAMS REALTY EUGENE AND SPRINGFIELD - New
 $325,000Active1 beds 1 baths1,001 sq. ft.
$325,000Active1 beds 1 baths1,001 sq. ft.2261 Ridgeway Dr, Eugene, OR 97401
MLS# 239333254Listed by: BETTER HOMES AND GARDENS REAL ESTATE EQUINOX - New
 $225,000Active2 beds 1 baths854 sq. ft.
$225,000Active2 beds 1 baths854 sq. ft.34098 El Roble Ave, Eugene, OR 97405
MLS# 266995988Listed by: BELL REAL ESTATE - New
 $510,000Active3 beds 2 baths2,394 sq. ft.
$510,000Active3 beds 2 baths2,394 sq. ft.750 Chestnut Dr, Eugene, OR 97404
MLS# 496779349Listed by: JIM DOWNING REALTY - New
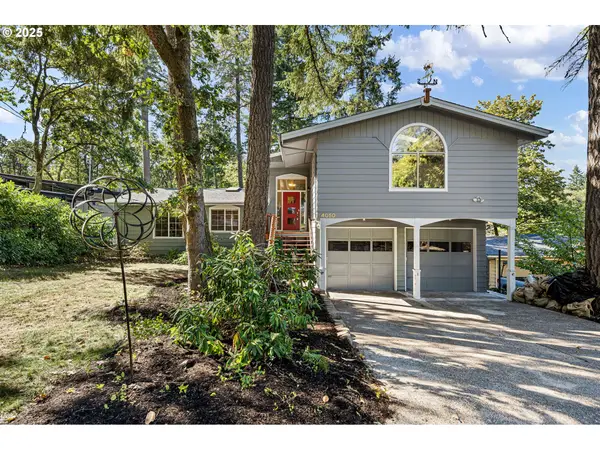 $599,900Active3 beds 3 baths2,200 sq. ft.
$599,900Active3 beds 3 baths2,200 sq. ft.4050 Hilyard St, Eugene, OR 97405
MLS# 212470238Listed by: SONG REAL ESTATE - Open Sat, 11am to 1pmNew
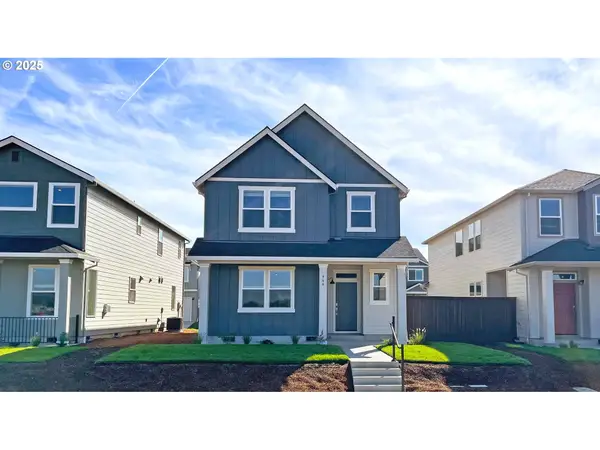 $444,900Active4 beds 3 baths1,814 sq. ft.
$444,900Active4 beds 3 baths1,814 sq. ft.1050 Legacy St, Eugene, OR 97402
MLS# 109697462Listed by: LENNAR SALES CORP
