5145 Trevon St, Eugene, OR 97402
Local realty services provided by:Knipe Realty ERA Powered
5145 Trevon St,Eugene, OR 97402
$444,900
- 3 Beds
- 3 Baths
- 1,514 sq. ft.
- Single family
- Active
Listed by: derrick roser
Office: keller williams realty eugene and springfield
MLS#:260664947
Source:PORTLAND
Price summary
- Price:$444,900
- Price per sq. ft.:$293.86
- Monthly HOA dues:$5
About this home
Hyland Restoration does it again! Enjoy modern finishes and thoughtful upgrades throughout, including a new roof, interior and exterior paint, and flooring—truly move-in ready! A charming covered front porch leads to a bright living room with vaulted ceilings, a cozy fireplace, and a large bay window. The kitchen features laminate countertops, stainless steel dishwasher, micro-hood, and garbage disposal, with an adjacent dining area and sliding door to the patio. Upstairs offers a spacious primary suite with private bath, two additional bedrooms, and a full hall bath. Main-level laundry, guest half bath, and energy-efficient heat pump add convenience. Enjoy a peaceful backyard retreat perfect for entertaining, with no neighbors directly behind you. Home is also wired with a disconnect for a backup generator—adding extra comfort and security! A recently completed front and back landscape with lush lawns, plus a massive side yard ideal for extra parking, a large shop, or a future ADU rounds out this charming home. Fresh fencing adds privacy and curb appeal.
Contact an agent
Home facts
- Year built:1993
- Listing ID #:260664947
- Added:218 day(s) ago
- Updated:November 14, 2025 at 12:27 PM
Rooms and interior
- Bedrooms:3
- Total bathrooms:3
- Full bathrooms:2
- Half bathrooms:1
- Living area:1,514 sq. ft.
Heating and cooling
- Cooling:Central Air
- Heating:Forced Air
Structure and exterior
- Roof:Composition
- Year built:1993
- Building area:1,514 sq. ft.
- Lot area:0.15 Acres
Schools
- High school:Willamette
- Middle school:Prairie Mtn
- Elementary school:Prairie Mtn
Utilities
- Water:Public Water
- Sewer:Public Sewer
Finances and disclosures
- Price:$444,900
- Price per sq. ft.:$293.86
- Tax amount:$3,776 (2025)
New listings near 5145 Trevon St
- Open Sat, 12 to 2pmNew
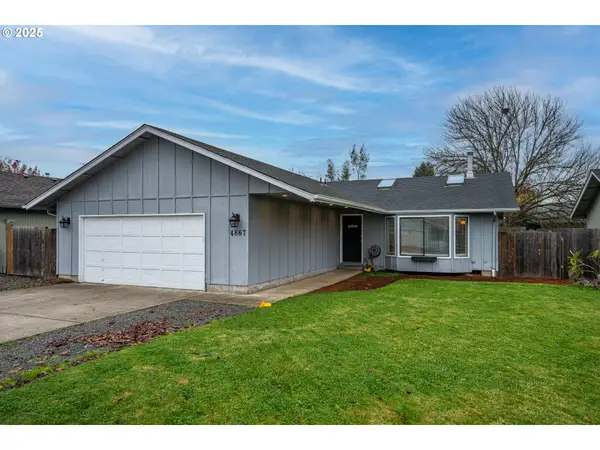 Listed by ERA$349,900Active3 beds 2 baths1,116 sq. ft.
Listed by ERA$349,900Active3 beds 2 baths1,116 sq. ft.4867 Teralee Ln, Eugene, OR 97402
MLS# 103118768Listed by: KNIPE REALTY ERA POWERED - Open Sun, 2 to 4pmNew
 $449,000Active3 beds 2 baths1,152 sq. ft.
$449,000Active3 beds 2 baths1,152 sq. ft.3235 Crocker Rd, Eugene, OR 97404
MLS# 435972830Listed by: HYBRID REAL ESTATE - Open Sat, 1 to 3pmNew
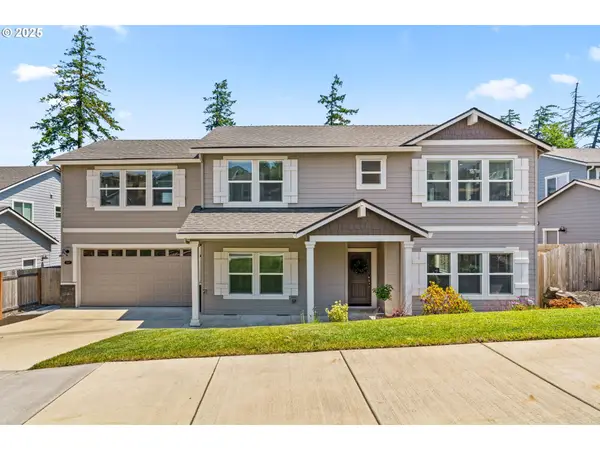 $659,900Active4 beds 3 baths2,479 sq. ft.
$659,900Active4 beds 3 baths2,479 sq. ft.3740 Rockcress Rd, Eugene, OR 97403
MLS# 255343332Listed by: HYBRID REAL ESTATE - New
 $615,000Active4 beds 5 baths3,176 sq. ft.
$615,000Active4 beds 5 baths3,176 sq. ft.1030 W 5th Ave, Eugene, OR 97402
MLS# 159626914Listed by: UNITED REAL ESTATE PROPERTIES - Open Sun, 11am to 1pmNew
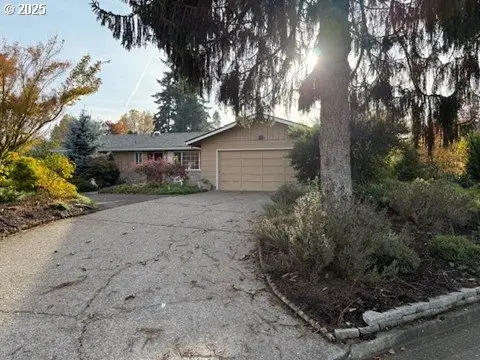 $475,000Active3 beds 3 baths1,592 sq. ft.
$475,000Active3 beds 3 baths1,592 sq. ft.204 Carthage Ave, Eugene, OR 97404
MLS# 527710070Listed by: RE/MAX INTEGRITY - New
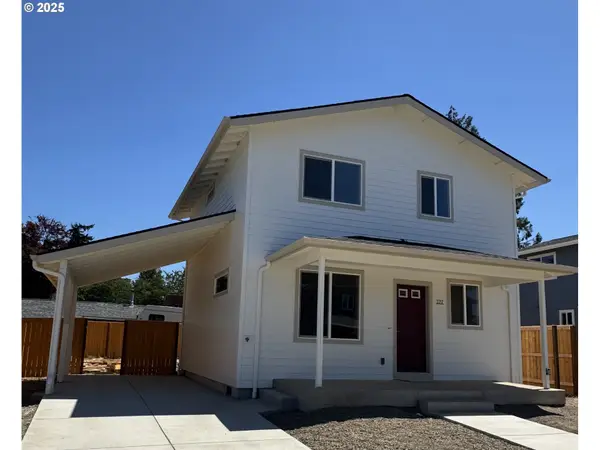 $290,000Active3 beds 2 baths1,248 sq. ft.
$290,000Active3 beds 2 baths1,248 sq. ft.671 St Charles St, Eugene, OR 97402
MLS# 132279117Listed by: HOMESMART REALTY GROUP - New
 $290,000Active3 beds 2 baths1,248 sq. ft.
$290,000Active3 beds 2 baths1,248 sq. ft.647 Oakwood Dr, Eugene, OR 97402
MLS# 133718886Listed by: HOMESMART REALTY GROUP - New
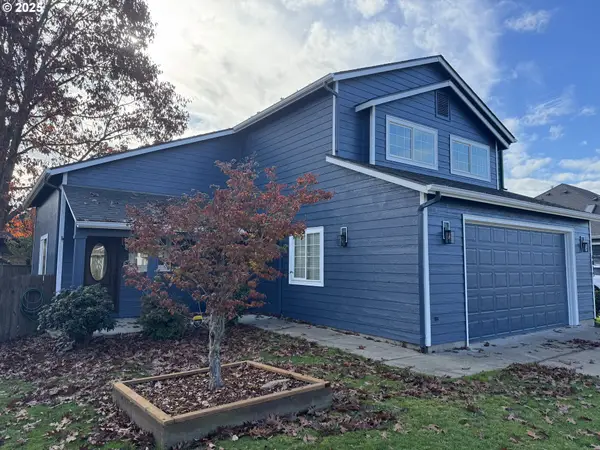 $510,000Active3 beds 3 baths1,982 sq. ft.
$510,000Active3 beds 3 baths1,982 sq. ft.4015 Scenic Dr #4027, Eugene, OR 97404
MLS# 264703522Listed by: BELL REAL ESTATE - New
 $290,000Active3 beds 2 baths1,248 sq. ft.
$290,000Active3 beds 2 baths1,248 sq. ft.683 St Charles St, Eugene, OR 97402
MLS# 395021172Listed by: HOMESMART REALTY GROUP - New
 $295,000Active3 beds 2 baths1,248 sq. ft.
$295,000Active3 beds 2 baths1,248 sq. ft.650 St Charles St, Eugene, OR 97402
MLS# 442911554Listed by: HOMESMART REALTY GROUP
