5592 Burnett Ave #A, Eugene, OR 97402
Local realty services provided by:Columbia River Realty ERA Powered
Listed by:laura desmond
Office:hybrid real estate
MLS#:606627403
Source:PORTLAND
Price summary
- Price:$415,000
- Price per sq. ft.:$348.45
About this home
Step into brand new construction with a modern, trendy feel — designed with first-time buyers and downsizers in mind. From the moment you walk through the Therma-Tru front door, you’re greeted by an open floor plan with Mohawk cork-backed luxury vinyl plank flooring and abundant natural light streaming through Couer d’Alene 1000 Series windows with sound dampening and UV protection. The kitchen is both stylish and functional with KustomKraft wood cabinetry, a built-in pantry, quartz countertops, and GE stainless steel appliances, all arranged to make cooking and entertaining a breeze. The living areas flow seamlessly, offering comfort and connection throughout the main level. A main-floor bedroom with en-suite bath provides flexibility for guests or multi-generational living, while upstairs the utility room is conveniently located near additional bedrooms. Throughout the home, thoughtful touches like low-VOC paint, eco-friendly products, and upgraded insulation (R21 walls, R30 crawl space, R49 ceilings) create a healthier, more efficient environment. Outside, a cobblestone driveway and covered front patio add charm and curb appeal. Just steps away, State Street Park offers walking paths, tennis courts, sports fields, and a playground — an ideal extension of your living space. This home blends modern design, quality construction, and energy efficiency into a move-in ready package.
Contact an agent
Home facts
- Year built:2025
- Listing ID #:606627403
- Added:42 day(s) ago
- Updated:October 01, 2025 at 11:18 AM
Rooms and interior
- Bedrooms:4
- Total bathrooms:2
- Full bathrooms:2
- Living area:1,191 sq. ft.
Heating and cooling
- Cooling:Heat Pump
- Heating:Ductless
Structure and exterior
- Roof:Composition
- Year built:2025
- Building area:1,191 sq. ft.
- Lot area:0.11 Acres
Schools
- High school:Willamette
- Middle school:Meadow View
- Elementary school:Meadow View
Utilities
- Water:Public Water
- Sewer:Public Sewer
Finances and disclosures
- Price:$415,000
- Price per sq. ft.:$348.45
- Tax amount:$569 (2024)
New listings near 5592 Burnett Ave #A
- New
 $725,000Active3 beds 3 baths2,338 sq. ft.
$725,000Active3 beds 3 baths2,338 sq. ft.653 Brookside Dr, Eugene, OR 97405
MLS# 486188200Listed by: KELLER WILLIAMS REALTY EUGENE AND SPRINGFIELD - New
 $675,000Active3 beds 2 baths1,760 sq. ft.
$675,000Active3 beds 2 baths1,760 sq. ft.760 W 40th Ave, Eugene, OR 97405
MLS# 575760145Listed by: DANIA REAL ESTATE - New
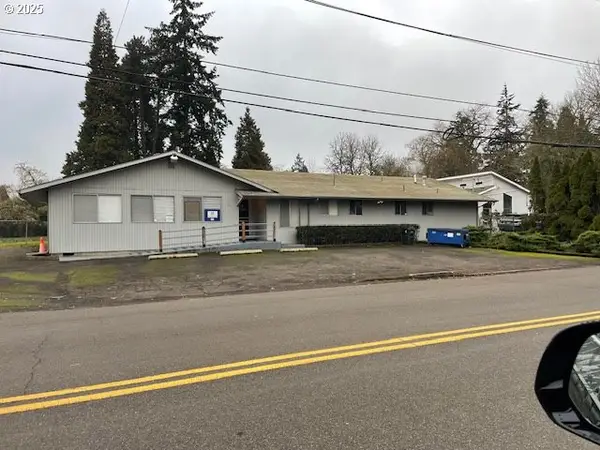 $499,000Active-- beds -- baths2,675 sq. ft.
$499,000Active-- beds -- baths2,675 sq. ft.32 Marion Ln, Eugene, OR 97404
MLS# 222960224Listed by: NEXT PHASE REALTY - New
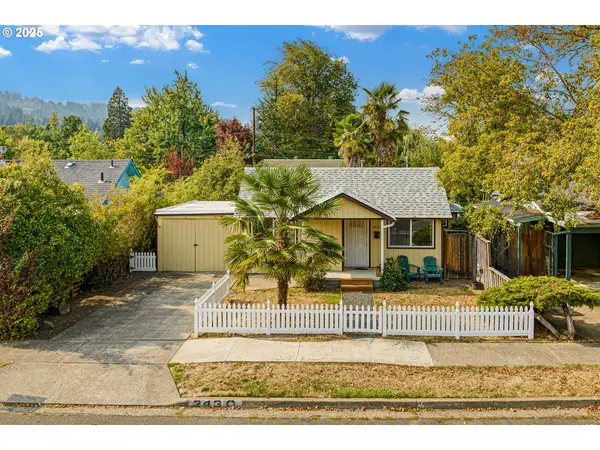 $385,000Active2 beds 1 baths820 sq. ft.
$385,000Active2 beds 1 baths820 sq. ft.2430 Adams St, Eugene, OR 97405
MLS# 336115637Listed by: HOME REALTY GROUP - New
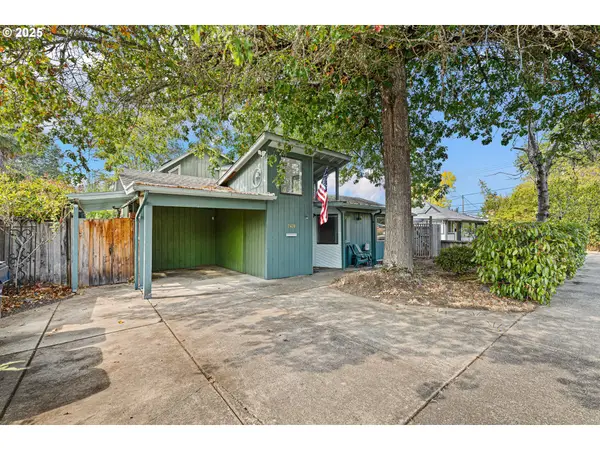 $345,000Active3 beds 2 baths1,868 sq. ft.
$345,000Active3 beds 2 baths1,868 sq. ft.2420 Adams St, Eugene, OR 97405
MLS# 384175403Listed by: HOME REALTY GROUP - New
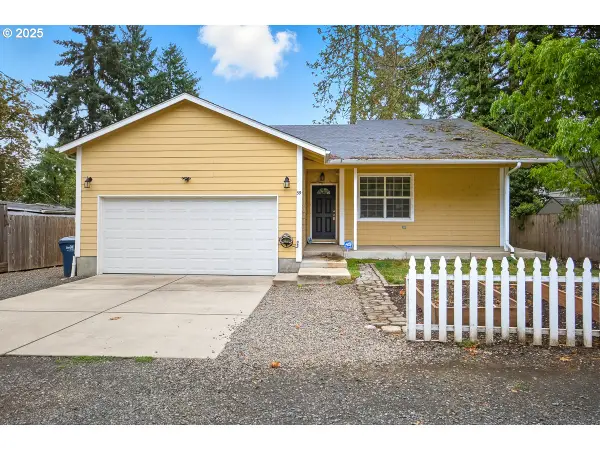 $425,000Active3 beds 2 baths1,158 sq. ft.
$425,000Active3 beds 2 baths1,158 sq. ft.59 Lund Dr, Eugene, OR 97404
MLS# 646779972Listed by: REALTY FIRST - New
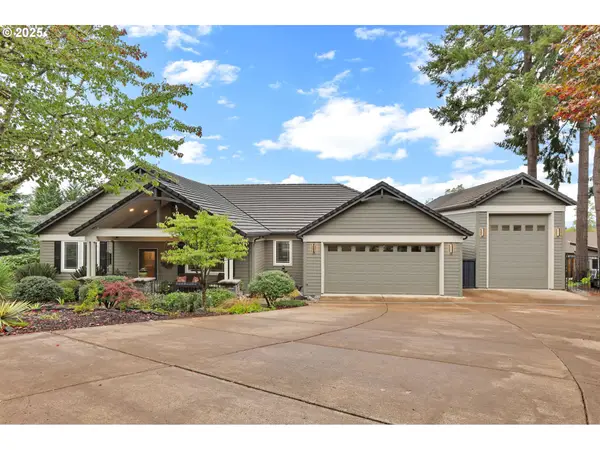 $829,000Active3 beds 3 baths2,423 sq. ft.
$829,000Active3 beds 3 baths2,423 sq. ft.3045 Wintercreek Dr, Eugene, OR 97405
MLS# 644329113Listed by: DUNCAN REAL ESTATE GROUP INC - Open Sat, 1 to 3pmNew
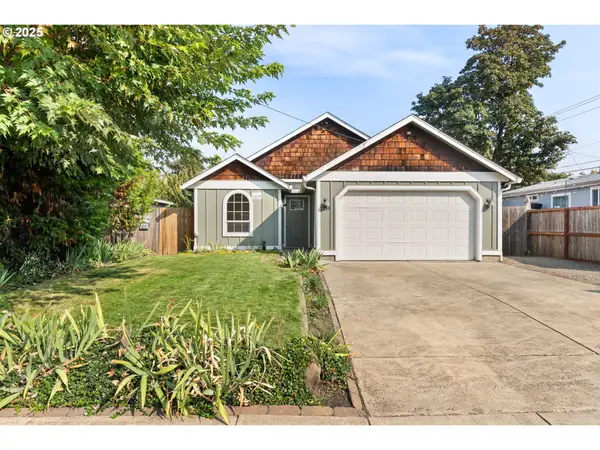 $430,000Active3 beds 2 baths1,224 sq. ft.
$430,000Active3 beds 2 baths1,224 sq. ft.1219 Taney St, Eugene, OR 97402
MLS# 348503904Listed by: WORKS REAL ESTATE - Open Sat, 10am to 12pmNew
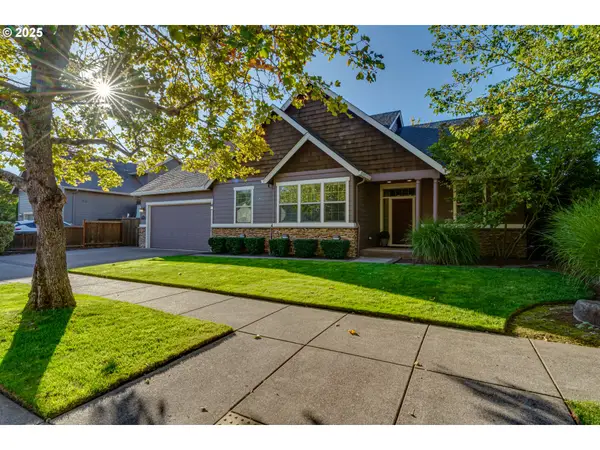 $610,000Active3 beds 2 baths2,248 sq. ft.
$610,000Active3 beds 2 baths2,248 sq. ft.2647 Crowther Dr, Eugene, OR 97404
MLS# 584907419Listed by: RE/MAX INTEGRITY - Open Sun, 12 to 2pmNew
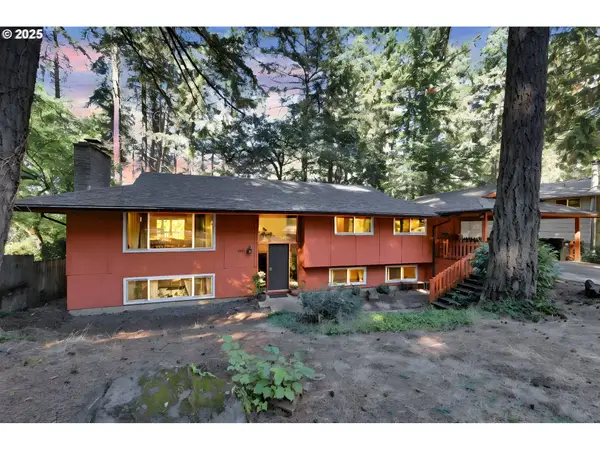 $589,900Active5 beds 3 baths2,446 sq. ft.
$589,900Active5 beds 3 baths2,446 sq. ft.4815 Brookwood St, Eugene, OR 97405
MLS# 692359617Listed by: HEART AND HOME REAL ESTATE
