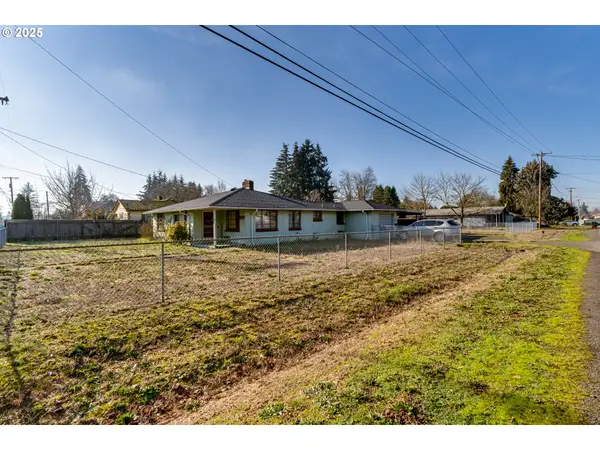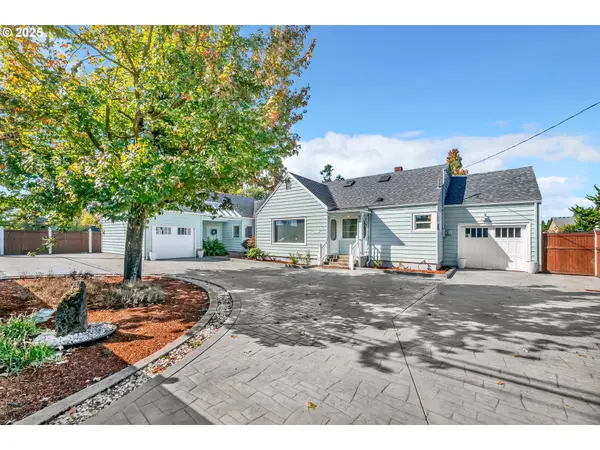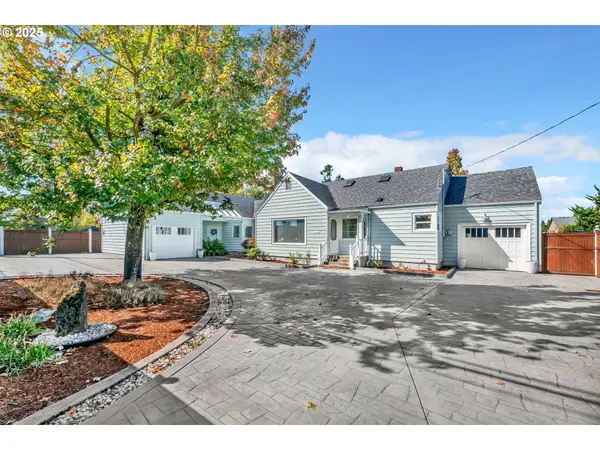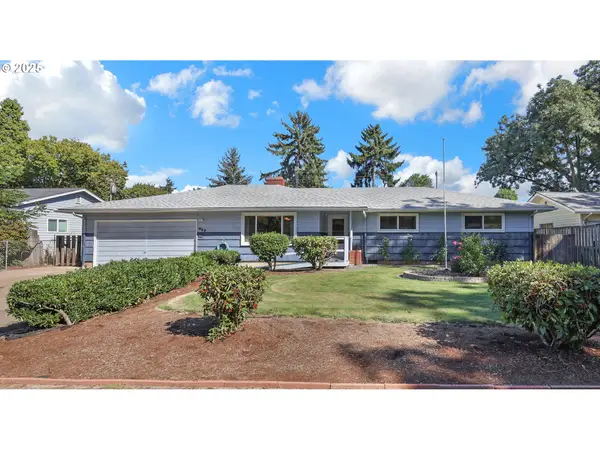585 Wimbledon Ct, Eugene, OR 97401
Local realty services provided by:Knipe Realty ERA Powered
585 Wimbledon Ct,Eugene, OR 97401
$549,000
- 2 Beds
- 3 Baths
- 1,807 sq. ft.
- Condominium
- Pending
Listed by:alyse stone
Office:icon real estate group
MLS#:340513406
Source:PORTLAND
Price summary
- Price:$549,000
- Price per sq. ft.:$303.82
- Monthly HOA dues:$750
About this home
Nestled just steps from the Willamette River and Delta Ponds, this beautifully remodeled two story condo offers modern comfort and natural serenity. New windows throughout let in the light. Updated hardwood floors, fresh paint and remodeled bathrooms give the home a refreshed feel! A 2 car attached garage provides lots of storage. The main floor has a large living space and second space for reading or relaxing. Kitchen is large and perfect for entertaining. The primary bedroom has a large walk in closet, separate shower and soaking tub, a quiet seating area and a balcony overlooking the private courtyard. The second bedroom is spacious with lots of closet space. There is a built in work area and a laundry closet with brand new washer and dryer on the second floor. HOA includes cable, internet,landscaping, trash, water, sewer. Why write five checks when you can write one! Enjoy easy access to scenic trails and the peaceful ambiance of riverfront living, all while close to shopping and dining. Don't miss this move in ready gem in a great location!
Contact an agent
Home facts
- Year built:1981
- Listing ID #:340513406
- Added:48 day(s) ago
- Updated:September 19, 2025 at 07:25 AM
Rooms and interior
- Bedrooms:2
- Total bathrooms:3
- Full bathrooms:2
- Half bathrooms:1
- Living area:1,807 sq. ft.
Heating and cooling
- Cooling:Central Air, Heat Pump
- Heating:Heat Pump
Structure and exterior
- Roof:Composition
- Year built:1981
- Building area:1,807 sq. ft.
Schools
- High school:Sheldon
- Middle school:Cal Young
- Elementary school:Willagillespie
Utilities
- Water:Public Water
- Sewer:Public Sewer
Finances and disclosures
- Price:$549,000
- Price per sq. ft.:$303.82
- Tax amount:$5,601 (2024)
New listings near 585 Wimbledon Ct
- New
 $599,000Active4 beds 2 baths1,535 sq. ft.
$599,000Active4 beds 2 baths1,535 sq. ft.935 E 24th Ave, Eugene, OR 97405
MLS# 166080829Listed by: UNITED REAL ESTATE PROPERTIES - New
 $345,000Active4 beds 2 baths1,623 sq. ft.
$345,000Active4 beds 2 baths1,623 sq. ft.3685 Westleigh St, Eugene, OR 97405
MLS# 592944056Listed by: KELLER WILLIAMS REALTY EUGENE AND SPRINGFIELD - New
 $395,000Active3 beds 2 baths1,263 sq. ft.
$395,000Active3 beds 2 baths1,263 sq. ft.2556 Dover Dr, Eugene, OR 97404
MLS# 762880219Listed by: TRIPLE OAKS REALTY LLC - New
 $499,000Active3 beds 3 baths1,504 sq. ft.
$499,000Active3 beds 3 baths1,504 sq. ft.110 Calumet Ave, Eugene, OR 97404
MLS# 389876800Listed by: KELLER WILLIAMS REALTY EUGENE AND SPRINGFIELD - New
 $529,000Active3 beds 2 baths1,260 sq. ft.
$529,000Active3 beds 2 baths1,260 sq. ft.2424 Nixon St, Eugene, OR 97403
MLS# 271604898Listed by: PREMIERE PROPERTY GROUP LLC  $285,000Pending3 beds 1 baths1,196 sq. ft.
$285,000Pending3 beds 1 baths1,196 sq. ft.1490 Taft St, Eugene, OR 97402
MLS# 307818068Listed by: KELLER WILLIAMS REALTY EUGENE AND SPRINGFIELD- New
 $629,900Active6 beds 3 baths2,199 sq. ft.
$629,900Active6 beds 3 baths2,199 sq. ft.2736/2740 Coburg Rd, Eugene, OR 97408
MLS# 236586525Listed by: PARKER HEIGHTS REALTY - New
 $629,900Active-- beds -- baths2,199 sq. ft.
$629,900Active-- beds -- baths2,199 sq. ft.2736/2740 Coburg Rd, Eugene, OR 97408
MLS# 694969438Listed by: PARKER HEIGHTS REALTY - New
 $430,000Active4 beds 2 baths1,763 sq. ft.
$430,000Active4 beds 2 baths1,763 sq. ft.627 Archie St, Eugene, OR 97402
MLS# 534584217Listed by: EXP REALTY LLC - New
 $359,000Active2 beds 3 baths1,448 sq. ft.
$359,000Active2 beds 3 baths1,448 sq. ft.124 Brae Burn Dr, Eugene, OR 97405
MLS# 610013662Listed by: HARCOURTS WEST REAL ESTATE
