613 Shoreline Wy, Eugene, OR 97401
Local realty services provided by:Knipe Realty ERA Powered
Listed by:julie pollockCell: 541-968-4344
Office:triple oaks realty
MLS#:832697
Source:OR_WVMLS
613 Shoreline Wy,Eugene, OR 97401
$1,599,000
- 3 Beds
- 4 Baths
- 4,237 sq. ft.
- Single family
- Active
Price summary
- Price:$1,599,000
- Price per sq. ft.:$377.39
About this home
Experience riverfront living at its finest in this beautiful brick home nestled on the banks of the Willamette River. Located in a quiet, gated community just minutes from local restaurants, shops, and city conveniences, this home offers the perfect blend of privacy and accessibility. Enjoy year-round outdoor living under the spacious covered patio, complete with a built-in BBQ and cozy fireplace—ideal for entertaining or relaxing while taking in the serene surroundings. Inside, you'll be captivated by panoramic river views through expansive windows that flood the home with natural light.The thoughtfully designed interior features dual living possibilities, soaring vaulted ceilings and a gourmet chef’s kitchen with high-end appliances, custom cabinetry, and an oversized island that invites gatherings. The generous primary suite is a true retreat, offering space, comfort, and luxurious finishes. A rare 6-car garage provides exceptional storage, hobby, and parking space. Meticulously maintained with stunning landscaping, every corner of this property reflects pride of ownership. Whether you're hosting guests or seeking a peaceful escape, this home delivers style, function, and unmatched riverfront beauty.
Contact an agent
Home facts
- Year built:2002
- Listing ID #:832697
- Added:74 day(s) ago
- Updated:October 30, 2025 at 02:47 PM
Rooms and interior
- Bedrooms:3
- Total bathrooms:4
- Full bathrooms:3
- Half bathrooms:1
- Living area:4,237 sq. ft.
Heating and cooling
- Heating:Forced Air
Structure and exterior
- Roof:Tile
- Year built:2002
- Building area:4,237 sq. ft.
- Lot area:0.33 Acres
Schools
- High school:Sheldon
- Middle school:Cal Young
- Elementary school:Willagillespie
Utilities
- Water:City
- Sewer:City Sewer
Finances and disclosures
- Price:$1,599,000
- Price per sq. ft.:$377.39
New listings near 613 Shoreline Wy
- New
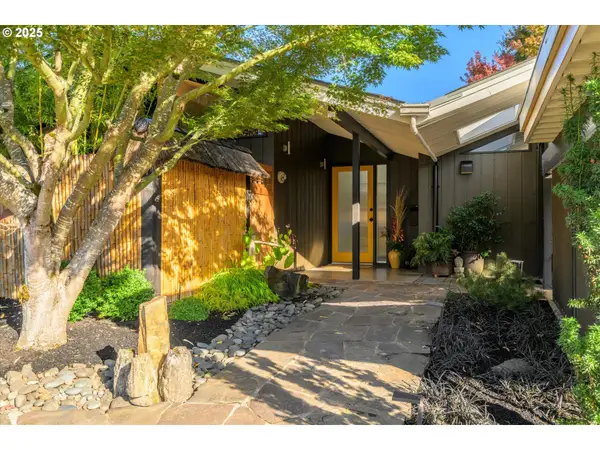 $779,000Active4 beds 3 baths2,344 sq. ft.
$779,000Active4 beds 3 baths2,344 sq. ft.293 Roan Dr, Eugene, OR 97401
MLS# 715482221Listed by: ICON REAL ESTATE GROUP - New
 $399,000Active3 beds 1 baths938 sq. ft.
$399,000Active3 beds 1 baths938 sq. ft.29681 Lusk Rd, Eugene, OR 97405
MLS# 563438902Listed by: HEARTHSTONE REAL ESTATE - New
 $175,000Active0.84 Acres
$175,000Active0.84 AcresPine View Ct, Eugene, OR 97405
MLS# 758820410Listed by: NEXT PHASE REALTY - New
 $585,000Active-- beds -- baths1,824 sq. ft.
$585,000Active-- beds -- baths1,824 sq. ft.1798 Carmel Ave, Eugene, OR 97401
MLS# 523513667Listed by: RE/MAX INTEGRITY - New
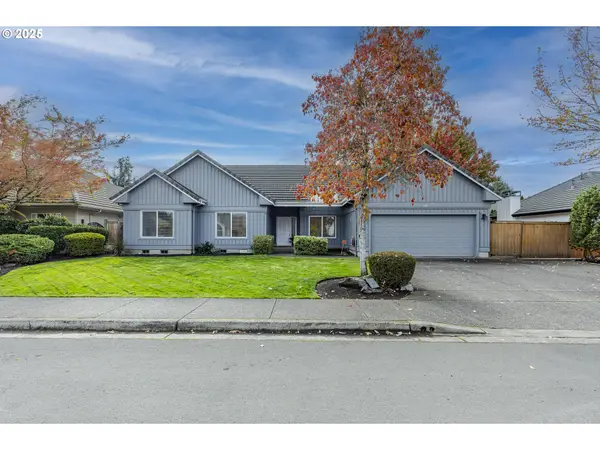 $649,000Active3 beds 2 baths1,748 sq. ft.
$649,000Active3 beds 2 baths1,748 sq. ft.3128 Riverbend Ave, Eugene, OR 97408
MLS# 418482614Listed by: TRIPLE OAKS REALTY LLC - Open Sat, 11am to 1pmNew
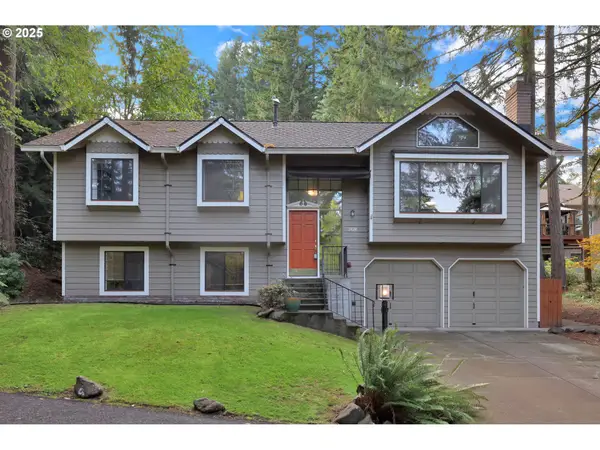 $567,000Active3 beds 2 baths1,952 sq. ft.
$567,000Active3 beds 2 baths1,952 sq. ft.3828 Ashford Dr, Eugene, OR 97405
MLS# 577965499Listed by: REDFIN - New
 $38,000Active1 beds 1 baths816 sq. ft.
$38,000Active1 beds 1 baths816 sq. ft.3950 Coburg Rd #81, Eugene, OR 97408
MLS# 584809456Listed by: REAL BROKER - New
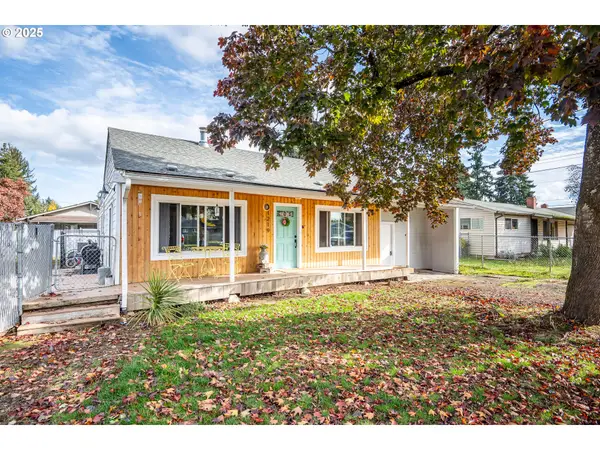 Listed by ERA$459,000Active4 beds 3 baths1,800 sq. ft.
Listed by ERA$459,000Active4 beds 3 baths1,800 sq. ft.1219 Waite St, Eugene, OR 97402
MLS# 695928600Listed by: KNIPE REALTY ERA POWERED - Open Sat, 1 to 3pmNew
 $359,900Active3 beds 2 baths1,393 sq. ft.
$359,900Active3 beds 2 baths1,393 sq. ft.1063 Boyce St, Eugene, OR 97404
MLS# 440003010Listed by: RE/MAX INTEGRITY - New
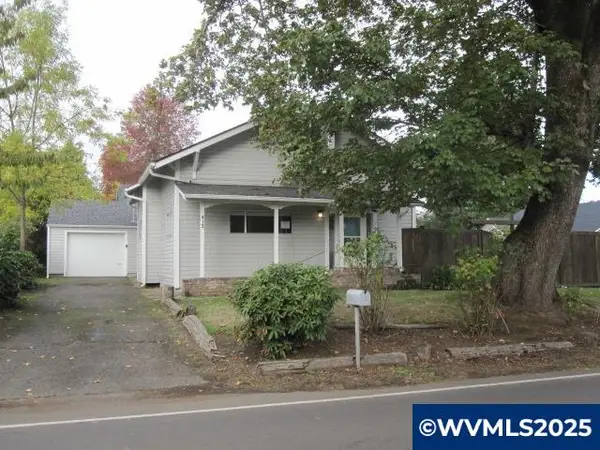 $349,900Active4 beds 2 baths1,818 sq. ft.
$349,900Active4 beds 2 baths1,818 sq. ft.415 Spring Creek Dr, Eugene, OR 97404
MLS# 834895Listed by: DAT REAL ESTATE SOLUTIONS, PC
