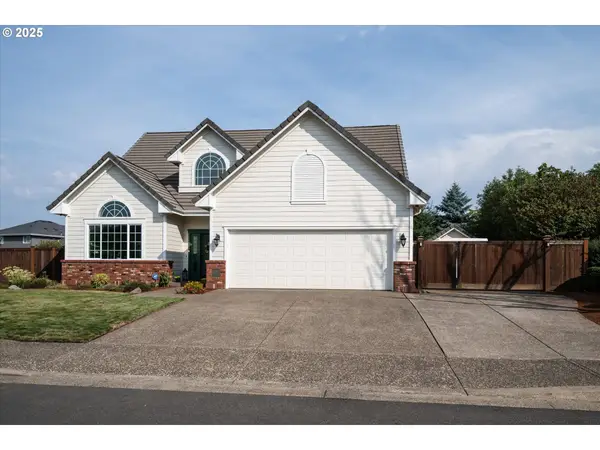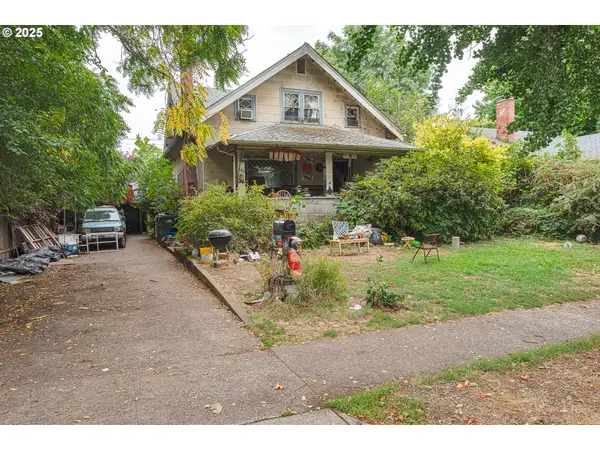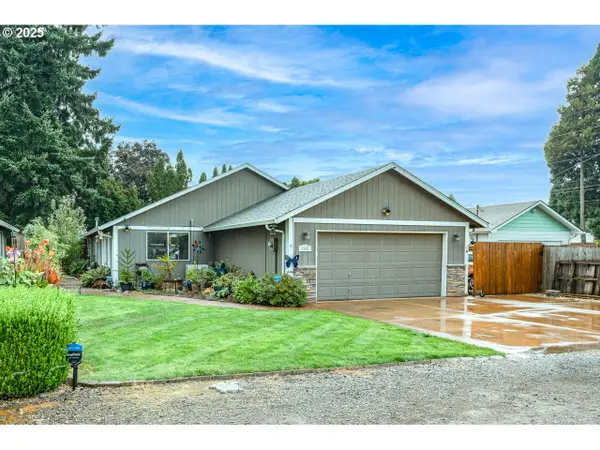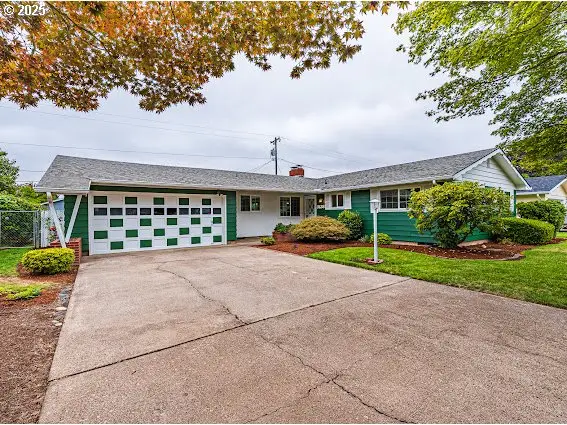630 Spyglass Dr, Eugene, OR 97401
Local realty services provided by:Knipe Realty ERA Powered
630 Spyglass Dr,Eugene, OR 97401
$925,000
- 3 Beds
- 3 Baths
- 3,425 sq. ft.
- Single family
- Active
Listed by:stacy haugen
Office:triple oaks realty llc.
MLS#:134543525
Source:PORTLAND
Price summary
- Price:$925,000
- Price per sq. ft.:$270.07
About this home
Meticulously maintained custom home in the heart of Eugene offering 3 bedrooms, 3 bathrooms, and a versatile floor plan designed for comfort and functionality. The main level features formal living and dining areas, a kitchen with Silestone countertops, cook island, large pantry, sub zero refrigerator and separate beverage fridge, opening to a family room with new carpet, gas fireplace, and doors leading to a covered deck. The primary suite includes a large walk-in closet, ensuite bath, and a connecting den/office with exterior access. Additional main-level highlights include large laundry room and a separate mudroom with closet that can be used as an exercise space or bike storage with tile flooring and direct exterior access. Upstairs offers a spacious bonus room, two bedrooms, a Jack and Jill bathroom, and a walk-in storage room. Skylights with remote control shades bring natural light into every room throughout the home, and thoughtful built-ins add both function and style. The private outdoor spaces feature expansive decks, covered sitting areas, lush landscaping, hot tub, storage shed, and multiple paths for relaxing or entertaining. An oversized two-car garage with epoxy floors provides excellent storage and workspace. Superior quality, thoughtful design, and remarkable condition make this home stand out. New in 2025: roof, skylights with remote control shades, patio covers and carpet in family room and one bedroom upstairs. Located in a coveted neighborhood close to shopping, dining, and schools, this home offers a seamless balance of open flow and separation of space, ideal for both family living and entertaining.
Contact an agent
Home facts
- Year built:1986
- Listing ID #:134543525
- Added:10 day(s) ago
- Updated:September 16, 2025 at 11:05 AM
Rooms and interior
- Bedrooms:3
- Total bathrooms:3
- Full bathrooms:3
- Living area:3,425 sq. ft.
Heating and cooling
- Cooling:Central Air
- Heating:Forced Air
Structure and exterior
- Roof:Composition
- Year built:1986
- Building area:3,425 sq. ft.
- Lot area:0.29 Acres
Schools
- High school:Sheldon
- Middle school:Cal Young
- Elementary school:Willagillespie
Utilities
- Water:Public Water
- Sewer:Public Sewer
Finances and disclosures
- Price:$925,000
- Price per sq. ft.:$270.07
- Tax amount:$10,537 (2024)
New listings near 630 Spyglass Dr
- Open Sun, 12 to 2pmNew
 $460,000Active2 beds 2 baths1,409 sq. ft.
$460,000Active2 beds 2 baths1,409 sq. ft.692 Wimbledon Ct, Eugene, OR 97401
MLS# 173128432Listed by: ICON REAL ESTATE GROUP - New
 $500,000Active-- beds -- baths1,708 sq. ft.
$500,000Active-- beds -- baths1,708 sq. ft.2592/96 Benson Ln, Eugene, OR 97408
MLS# 308653755Listed by: BERKSHIRE HATHAWAY HOMESERVICES REAL ESTATE PROFESSIONALS - New
 $1,420,000Active4 beds 3 baths4,476 sq. ft.
$1,420,000Active4 beds 3 baths4,476 sq. ft.5159 Solar Heights Dr, Eugene, OR 97405
MLS# 282855922Listed by: DUNCAN REAL ESTATE GROUP INC - New
 $449,000Active3 beds 1 baths1,428 sq. ft.
$449,000Active3 beds 1 baths1,428 sq. ft.2560 Kincaid St, Eugene, OR 97405
MLS# 367437176Listed by: HYBRID REAL ESTATE - New
 $820,000Active4 beds 3 baths2,479 sq. ft.
$820,000Active4 beds 3 baths2,479 sq. ft.3387 Winchester Way, Eugene, OR 97401
MLS# 265235754Listed by: DUNCAN REAL ESTATE GROUP INC - New
 $1,395,000Active4 beds 3 baths3,089 sq. ft.
$1,395,000Active4 beds 3 baths3,089 sq. ft.2107 Bedford Way, Eugene, OR 97401
MLS# 321287597Listed by: HOME REALTY GROUP - New
 $435,000Active4 beds 2 baths2,308 sq. ft.
$435,000Active4 beds 2 baths2,308 sq. ft.552 W Broadway, Eugene, OR 97401
MLS# 283668167Listed by: RE/MAX INTEGRITY - New
 $499,900Active3 beds 2 baths1,704 sq. ft.
$499,900Active3 beds 2 baths1,704 sq. ft.3565 Castrey St, Eugene, OR 97404
MLS# 463723164Listed by: EUGENE TRACK TOWN REALTORS LLC  $407,999Pending3 beds 2 baths1,362 sq. ft.
$407,999Pending3 beds 2 baths1,362 sq. ft.3138 Columbine St, Eugene, OR 97404
MLS# 289201595Listed by: BETTER HOMES AND GARDENS REAL ESTATE EQUINOX- Open Sun, 11am to 1pmNew
 $725,000Active4 beds 3 baths2,936 sq. ft.
$725,000Active4 beds 3 baths2,936 sq. ft.2082 Morning View Dr, Eugene, OR 97405
MLS# 564761075Listed by: TRIPLE OAKS REALTY LLC
