660 Elwood Dr, Eugene, OR 97401
Local realty services provided by:ERA Freeman & Associates, Realtors
660 Elwood Dr,Eugene, OR 97401
$725,000
- 4 Beds
- 3 Baths
- 2,370 sq. ft.
- Single family
- Pending
Listed by: darren ricketts
Office: exp realty llc.
MLS#:791396677
Source:PORTLAND
Price summary
- Price:$725,000
- Price per sq. ft.:$305.91
About this home
Spacious single-level 4-bedroom home in a sought-after pocket of the Country Club neighborhood. Some wonderful features of this home include a recently remodeled kitchen, new flooring, a new guest shower, solar panels, and an EV charger with 220 volts. Two living spaces, as well as 4 bedrooms, allow ample opportunity for entertaining and hosting guests. Additionally, there is a cozy gas fireplace in both the living room and family room, ready to provide extra warmth and cozy vibes on those crisp nights. A gorgeous wood-accented vaulted ceiling is the highlight of the living room, and skylights flood both the living room and the kitchen with natural light. The kitchen features stainless steel appliances, quartz countertops, a breakfast bar, and a casual dining space. The formal dining space is large enough that the whole gang can eat together, and you’ll find a dedicated laundry room nearby. The owner's suite has a slider to the backyard, dual closets, and a bathroom with a large walk-in shower. Sitting on nearly a quarter acre, outside you will find a fenced backyard with two patios for entertaining, a tool shed, a fire pit, and plenty of raised beds as well — your future garden awaits. Lastly, there are two dedicated outlets for a sauna, one in the garage and one in the home. All this in a centrally located area, close to schools and shopping, with easy access to freeways!
Contact an agent
Home facts
- Year built:1963
- Listing ID #:791396677
- Added:78 day(s) ago
- Updated:December 20, 2025 at 03:22 AM
Rooms and interior
- Bedrooms:4
- Total bathrooms:3
- Full bathrooms:2
- Half bathrooms:1
- Living area:2,370 sq. ft.
Heating and cooling
- Cooling:Central Air
- Heating:Forced Air
Structure and exterior
- Roof:Composition
- Year built:1963
- Building area:2,370 sq. ft.
- Lot area:0.24 Acres
Schools
- High school:Sheldon
- Middle school:Cal Young
- Elementary school:Willagillespie
Utilities
- Water:Public Water
- Sewer:Public Sewer
Finances and disclosures
- Price:$725,000
- Price per sq. ft.:$305.91
- Tax amount:$6,691 (2024)
New listings near 660 Elwood Dr
- New
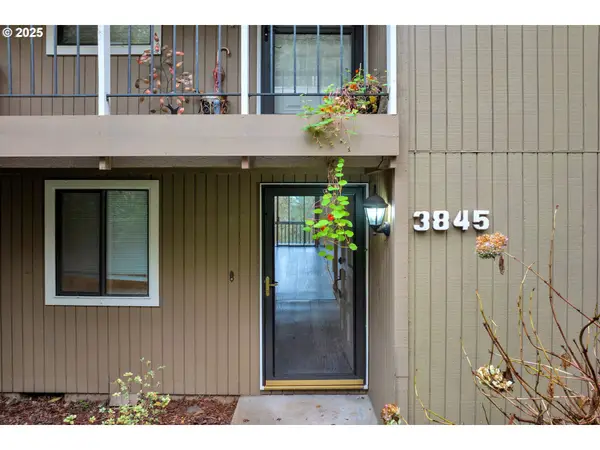 $269,000Active2 beds 1 baths864 sq. ft.
$269,000Active2 beds 1 baths864 sq. ft.3845 Colony Oaks Dr, Eugene, OR 97405
MLS# 201257007Listed by: REAL BROKER  $457,900Pending3 beds 3 baths1,894 sq. ft.
$457,900Pending3 beds 3 baths1,894 sq. ft.891 Legacy St, Eugene, OR 97402
MLS# 830927Listed by: LENNAR HOMES- New
 $445,400Active4 beds 3 baths1,792 sq. ft.
$445,400Active4 beds 3 baths1,792 sq. ft.5778 Durst St, Eugene, OR 97402
MLS# 184432871Listed by: LENNAR SALES CORP - New
 $481,900Active3 beds 3 baths2,118 sq. ft.
$481,900Active3 beds 3 baths2,118 sq. ft.5725 Bainbridge Rd, Eugene, OR 97402
MLS# 537130524Listed by: LENNAR SALES CORP - New
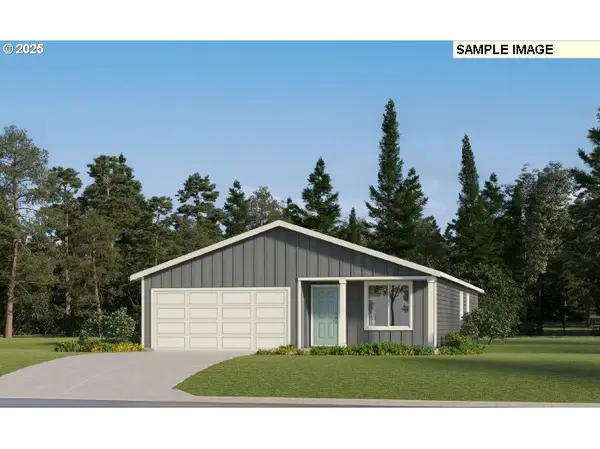 $424,900Active4 beds 2 baths1,527 sq. ft.
$424,900Active4 beds 2 baths1,527 sq. ft.5717 Durst St, Eugene, OR 97402
MLS# 731753544Listed by: LENNAR SALES CORP - New
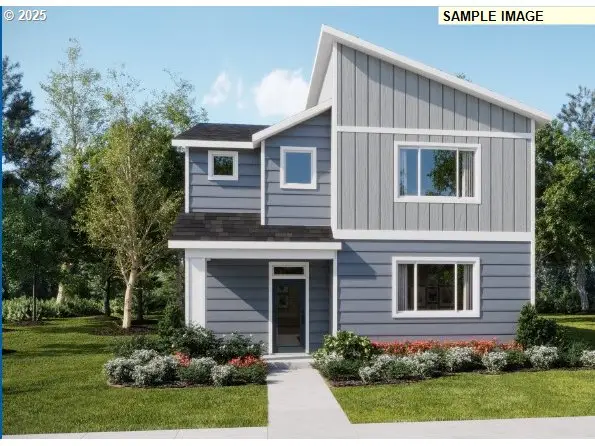 $508,400Active3 beds 3 baths2,293 sq. ft.
$508,400Active3 beds 3 baths2,293 sq. ft.1036 Legacy St, Eugene, OR 97402
MLS# 773555175Listed by: LENNAR SALES CORP - New
 $485,000Active2 beds 2 baths1,271 sq. ft.
$485,000Active2 beds 2 baths1,271 sq. ft.2115 Arthur St, Eugene, OR 97405
MLS# 493911135Listed by: HYBRID REAL ESTATE - New
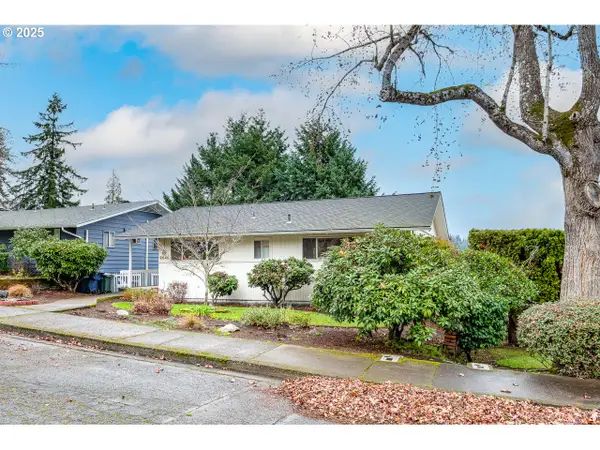 $580,000Active3 beds 2 baths1,820 sq. ft.
$580,000Active3 beds 2 baths1,820 sq. ft.2545 Charnelton St, Eugene, OR 97405
MLS# 547706676Listed by: RE/MAX INTEGRITY - New
 $275,000Active2 beds 2 baths968 sq. ft.
$275,000Active2 beds 2 baths968 sq. ft.769 River Rd, Eugene, OR 97404
MLS# 724141570Listed by: BETTER HOMES AND GARDENS REAL ESTATE EQUINOX - New
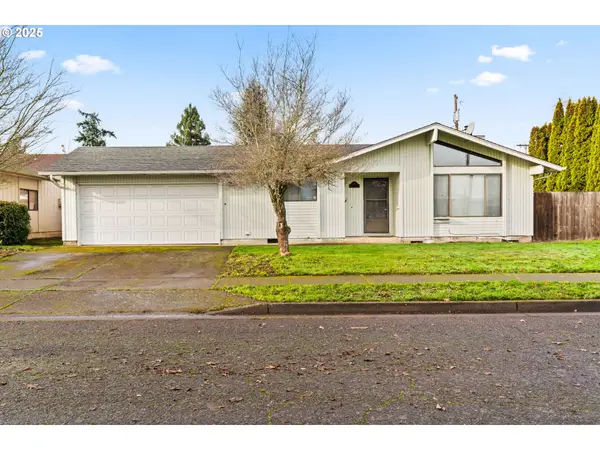 $320,000Active3 beds 2 baths1,080 sq. ft.
$320,000Active3 beds 2 baths1,080 sq. ft.798 Driftwood Dr, Eugene, OR 97402
MLS# 188777304Listed by: REAL BROKER
