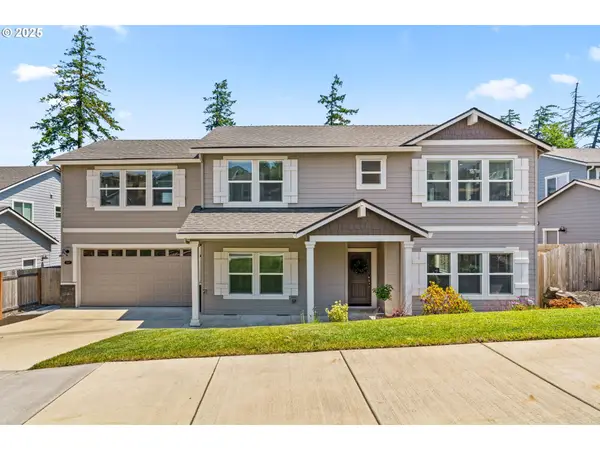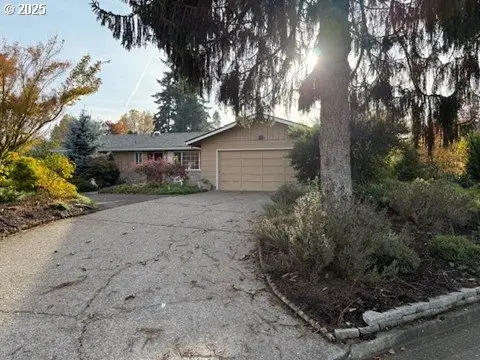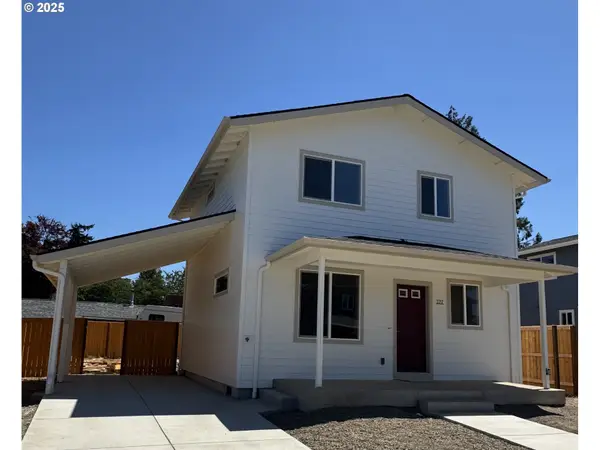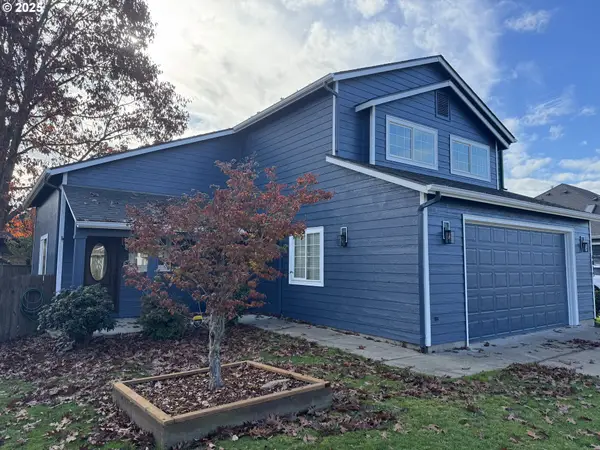85168 Strayer Pl, Eugene, OR 97405
Local realty services provided by:ERA Freeman & Associates, Realtors
Listed by: paula thompson, persia hejazi
Office: re/max integrity
MLS#:477484978
Source:PORTLAND
Price summary
- Price:$1,299,000
- Price per sq. ft.:$426.04
About this home
If you love nature, own a stellar art collection, or have an affinity for open floor plans & sleek lines, then you will love this unique modern home embraced by the surrounding forest with views as far as the eye can see. Every corner of the home is thoughtfully curated, delighting the senses with its seamless design and meticulous attention to detail. A sleek minimalist aesthetic ensures timeless appeal. The main living area features soaring ceilings, a cozy fireplace, floor-to-ceiling windows that showcase breathtaking views of the forest & valley.The open-concept great room flows into a gourmet kitchen outfitted with high-end appliances, including a 60-inch Wolf Dual Fuel Range w/double ovens, Jenn Air appliances: freezerless fridge, dishwasher & microwave drawer. European-style custom cabinetry and an extra-large island make the kitchen perfect for entertaining. The kitchen walls are smooth & glossy traditional Moroccan finish – Tadelakt. A wet bar w/under-counter fridge, ice maker, & Jenn Air built-in coffee maker for fresh-ground coffee or instant hot water anytime. An open-riser staircase leads to the Primary Suite, where you feel as though you’re floating above the treetops with stunning views. The suite includes an oversized closet area with an in-suite washer and dryer, and a luxurious en-suite bathroom featuring a glass-enclosed shower and a 72-inch Native Stone soaking tub with floor-to-ceiling windows. The main-level bedroom is well-appointed, providing comfort and privacy for family members or guests. Finish of third bedroom in progress.
Contact an agent
Home facts
- Year built:2021
- Listing ID #:477484978
- Added:295 day(s) ago
- Updated:November 13, 2025 at 08:45 AM
Rooms and interior
- Bedrooms:3
- Total bathrooms:2
- Full bathrooms:2
- Living area:3,049 sq. ft.
Heating and cooling
- Cooling:Heat Pump
- Heating:Heat Pump
Structure and exterior
- Roof:Composition
- Year built:2021
- Building area:3,049 sq. ft.
- Lot area:5 Acres
Schools
- High school:Churchill
- Middle school:Kennedy
- Elementary school:Twin Oaks
Utilities
- Water:Well
- Sewer:Septic Tank
Finances and disclosures
- Price:$1,299,000
- Price per sq. ft.:$426.04
- Tax amount:$8,038 (2024)
New listings near 85168 Strayer Pl
- New
 $449,000Active3 beds 2 baths1,152 sq. ft.
$449,000Active3 beds 2 baths1,152 sq. ft.3235 Crocker Rd, Eugene, OR 97404
MLS# 435972830Listed by: HYBRID REAL ESTATE - Open Sat, 1 to 3pmNew
 $659,900Active4 beds 3 baths2,479 sq. ft.
$659,900Active4 beds 3 baths2,479 sq. ft.3740 Rockcress Rd, Eugene, OR 97403
MLS# 255343332Listed by: HYBRID REAL ESTATE - New
 $615,000Active4 beds 5 baths3,176 sq. ft.
$615,000Active4 beds 5 baths3,176 sq. ft.1030 W 5th Ave, Eugene, OR 97402
MLS# 159626914Listed by: UNITED REAL ESTATE PROPERTIES - New
 $475,000Active3 beds 3 baths1,592 sq. ft.
$475,000Active3 beds 3 baths1,592 sq. ft.204 Carthage Ave, Eugene, OR 97404
MLS# 527710070Listed by: RE/MAX INTEGRITY - New
 $290,000Active3 beds 2 baths1,248 sq. ft.
$290,000Active3 beds 2 baths1,248 sq. ft.671 St Charles St, Eugene, OR 97402
MLS# 132279117Listed by: HOMESMART REALTY GROUP - New
 $290,000Active3 beds 2 baths1,248 sq. ft.
$290,000Active3 beds 2 baths1,248 sq. ft.647 Oakwood Dr, Eugene, OR 97402
MLS# 133718886Listed by: HOMESMART REALTY GROUP - New
 $510,000Active3 beds 3 baths1,982 sq. ft.
$510,000Active3 beds 3 baths1,982 sq. ft.4015 Scenic Dr #4027, Eugene, OR 97404
MLS# 264703522Listed by: BELL REAL ESTATE - New
 $290,000Active3 beds 2 baths1,248 sq. ft.
$290,000Active3 beds 2 baths1,248 sq. ft.683 St Charles St, Eugene, OR 97402
MLS# 395021172Listed by: HOMESMART REALTY GROUP - New
 $295,000Active3 beds 2 baths1,248 sq. ft.
$295,000Active3 beds 2 baths1,248 sq. ft.650 St Charles St, Eugene, OR 97402
MLS# 442911554Listed by: HOMESMART REALTY GROUP - New
 $290,000Active3 beds 2 baths1,248 sq. ft.
$290,000Active3 beds 2 baths1,248 sq. ft.648 Oakwood Dr, Eugene, OR 97402
MLS# 567972700Listed by: HOMESMART REALTY GROUP
