863 Fairway View Dr, Eugene, OR 97401
Local realty services provided by:Columbia River Realty ERA Powered
863 Fairway View Dr,Eugene, OR 97401
$880,000
- 5 Beds
- 4 Baths
- 2,974 sq. ft.
- Single family
- Pending
Listed by: michael mckillion
Office: keller williams sunset corridor
MLS#:688971482
Source:PORTLAND
Price summary
- Price:$880,000
- Price per sq. ft.:$295.9
About this home
Tucked away on a quiet cul-de-sac at the edge of Oakway Golf Course in the affluent Spyglass Neighborhood, this spectacular home offers a remarkable living experience. Currently operating as a full-time short-term rental, it presents excellent income potential for investors and the option to be sold fully furnished—making it a true turnkey opportunity. From the impeccable landscaping to the fairway and greenside views, the home blends style and comfort seamlessly. Step inside through the foyer into a cozy living room filled with natural light from vaulted ceilings and oversized windows overlooking the back patio and golf course. This space flows into a formal dining room and a newly remodeled, fully equipped kitchen—perfect for culinary creations. A brand-new $15K Mitsubishi HVAC system with air conditioning ensures year-round comfort throughout the home. The spacious family room provides more sweeping golf course views, while the nearby garage includes additional seating, offering a flexible extension of the living area. Upstairs, you'll find one of the full bathrooms and two bedrooms, including an oversized room with a seating area and private deck overlooking the golf course. Descending back downstairs to the other side of the house, three more bedrooms await. The expansive primary suite features a cozy sitting area, a large walk-in closet, and sliding doors leading to the back patio allowing for incredible natural light whenever you choose. Just moments from the Oakway Golf Course Clubhouse and close to Autzen Stadium, Matthew Knight Arena, shopping, dining, and entertainment—this home is an unparalleled opportunity to enjoy all that Eugene and the Pacific Northwest have to offer.
Contact an agent
Home facts
- Year built:1982
- Listing ID #:688971482
- Added:271 day(s) ago
- Updated:February 11, 2026 at 02:25 AM
Rooms and interior
- Bedrooms:5
- Total bathrooms:4
- Full bathrooms:3
- Half bathrooms:1
- Living area:2,974 sq. ft.
Heating and cooling
- Cooling:Heat Pump
- Heating:Forced Air
Structure and exterior
- Roof:Tile
- Year built:1982
- Building area:2,974 sq. ft.
- Lot area:0.27 Acres
Schools
- High school:Sheldon
- Middle school:Cal Young
- Elementary school:Willagillespie
Utilities
- Water:Public Water
- Sewer:Public Sewer
Finances and disclosures
- Price:$880,000
- Price per sq. ft.:$295.9
- Tax amount:$10,786 (2025)
New listings near 863 Fairway View Dr
- New
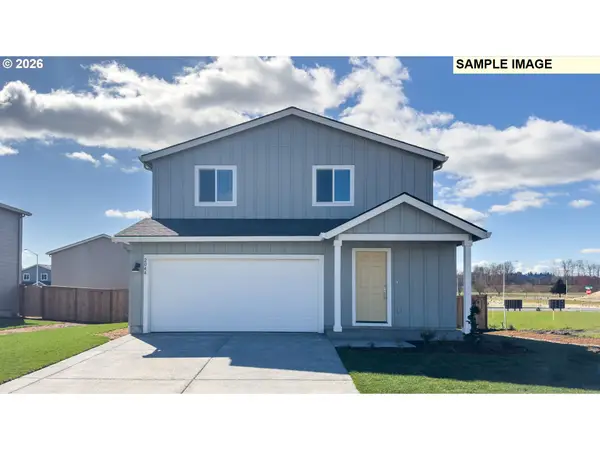 $441,900Active4 beds 3 baths1,792 sq. ft.
$441,900Active4 beds 3 baths1,792 sq. ft.5737 Bainbridge Rd, Eugene, OR 97402
MLS# 164781973Listed by: LENNAR SALES CORP - New
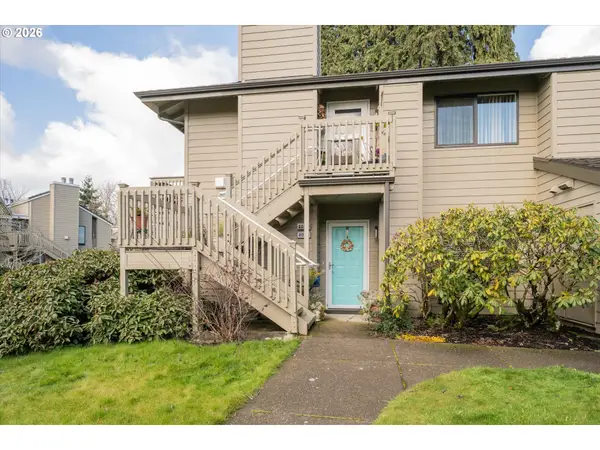 $260,000Active1 beds 1 baths683 sq. ft.
$260,000Active1 beds 1 baths683 sq. ft.2026 Lake Isle Dr, Eugene, OR 97401
MLS# 469412067Listed by: BERKSHIRE HATHAWAY HOMESERVICES REAL ESTATE PROFESSIONALS - New
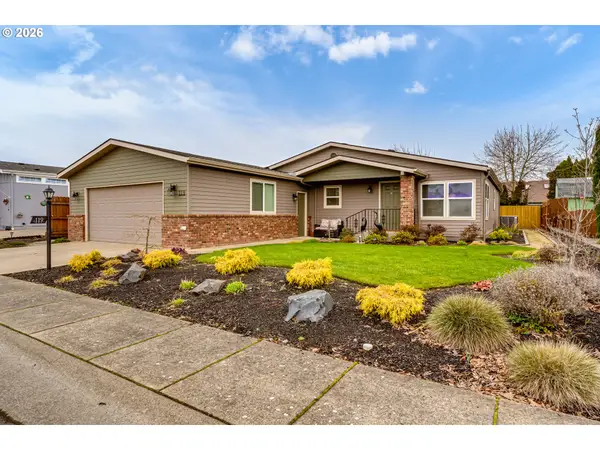 $289,000Active3 beds 2 baths1,640 sq. ft.
$289,000Active3 beds 2 baths1,640 sq. ft.3700 Babcock Ln #119, Eugene, OR 97401
MLS# 799227677Listed by: ICON REAL ESTATE GROUP - Open Sat, 11am to 1pmNew
 $575,000Active4 beds 3 baths2,149 sq. ft.
$575,000Active4 beds 3 baths2,149 sq. ft.2527 Park View Dr, Eugene, OR 97408
MLS# 761681720Listed by: WINDERMERE RE LANE COUNTY - Open Sat, 2 to 4pmNew
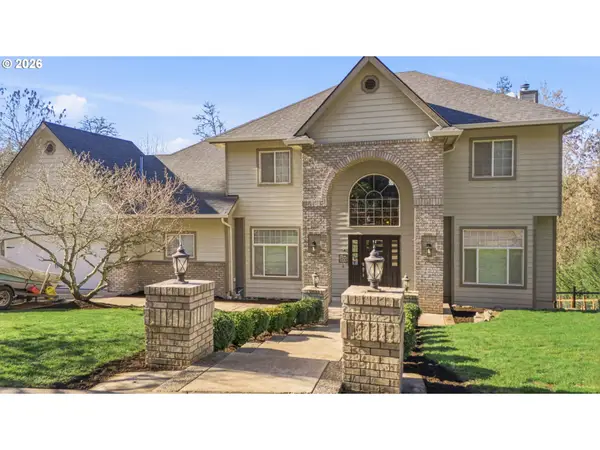 $900,000Active4 beds 4 baths4,132 sq. ft.
$900,000Active4 beds 4 baths4,132 sq. ft.2728 Hallmark Ln, Eugene, OR 97402
MLS# 426297862Listed by: WINDERMERE RE LANE COUNTY - Open Sat, 1 to 4pmNew
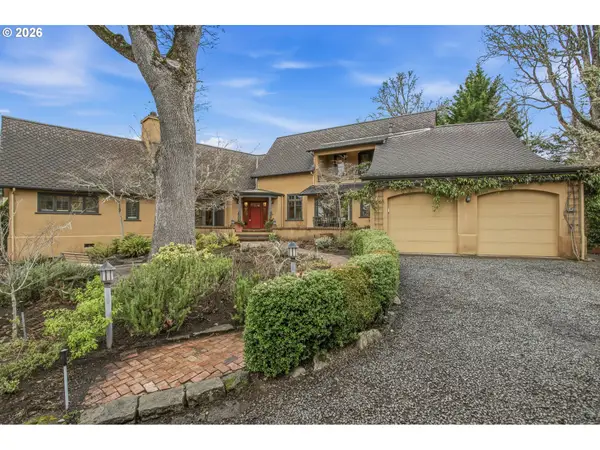 $1,050,000Active3 beds 3 baths2,842 sq. ft.
$1,050,000Active3 beds 3 baths2,842 sq. ft.2565 Braewood Ln, Eugene, OR 97405
MLS# 653807509Listed by: WINDERMERE RE LANE COUNTY - Open Sun, 2 to 4pmNew
 $215,000Active3 beds 2 baths2,054 sq. ft.
$215,000Active3 beds 2 baths2,054 sq. ft.4055 Royal Ave #93, Eugene, OR 97402
MLS# 209393433Listed by: SIXEL REAL ESTATE - New
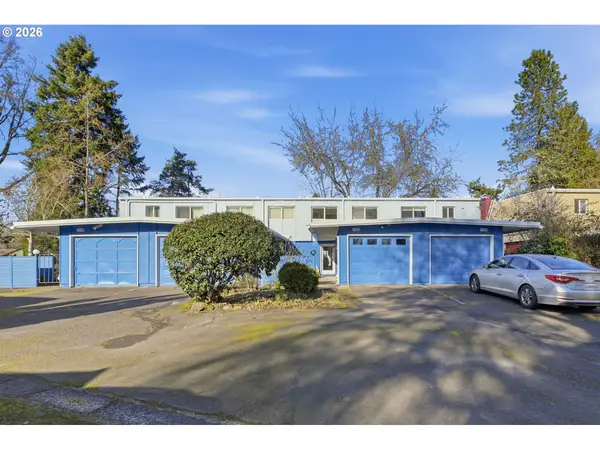 $250,000Active2 beds 2 baths1,049 sq. ft.
$250,000Active2 beds 2 baths1,049 sq. ft.1438 Quaker St, Eugene, OR 97402
MLS# 785952289Listed by: REDFIN - New
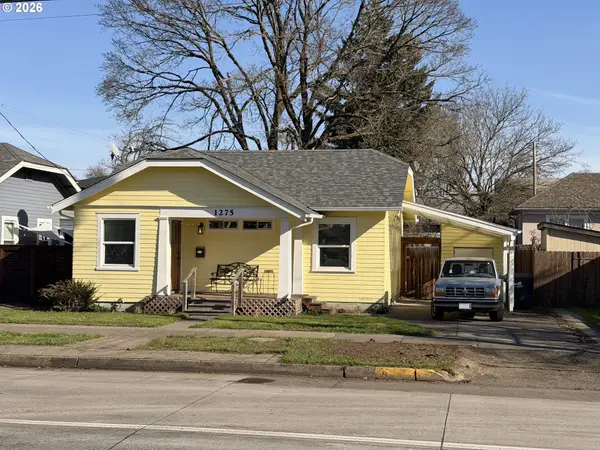 $415,000Active4 beds 1 baths1,104 sq. ft.
$415,000Active4 beds 1 baths1,104 sq. ft.1275 Jefferson St, Eugene, OR 97402
MLS# 211632891Listed by: KELLER WILLIAMS REALTY EUGENE AND SPRINGFIELD - New
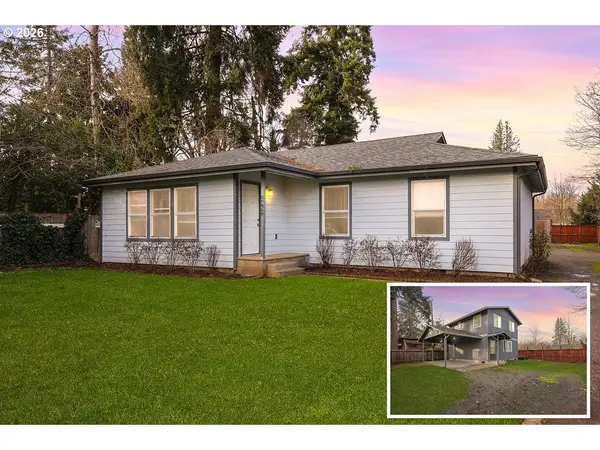 $699,900Active-- beds -- baths4,195 sq. ft.
$699,900Active-- beds -- baths4,195 sq. ft.2953 W 15th Ave, Eugene, OR 97402
MLS# 775483776Listed by: TIM DUNCAN REAL ESTATE

