1 Bonnett Way, Florence, OR 97439
Local realty services provided by:ERA Freeman & Associates, Realtors
1 Bonnett Way,Florence, OR 97439
$759,900
- 4 Beds
- 3 Baths
- 2,020 sq. ft.
- Single family
- Pending
Listed by: debbie butler
Office: re/max south coast
MLS#:510162781
Source:PORTLAND
Price summary
- Price:$759,900
- Price per sq. ft.:$376.19
- Monthly HOA dues:$43.58
About this home
This impressive 4-bedroom, 3-bath Craftsman-style home, completed in May 2025, is located in the gated community of Fawn Ridge West. The home sits on a .48 acre lot at the end of a cul-de-sac. A beautiful 8ft tall Alder wood door welcomes you under the huge covered front patio. The kitchen is showcased by quartz counters, wood shelving, pull-outs, soft close doors/hinges and an "eating" bar island with a composite farm house style sink. There is a spacious great room highlighted by vaulted ceilings and doors leading to the patio. The home features an open concept floorplan with LVP flooring throughout. The primary suite features direct covered patio access plus a quartz and tile ensuite with dual vanities, walk in tiled shower and a generous sized walk in closet. Two of the bedrooms share a "jack and jill" style bath. A bonus room offers flexibility. Enjoy the private yard setting or entertain on the wrap around covered outdoor patio space. Oversized garage with pull down attic storage. Paved driveway with additional side parking. Sprinkler/watering set up. Located in a gated community of newer custom homes on large lots. Ask about seller concessions available!
Contact an agent
Home facts
- Year built:2025
- Listing ID #:510162781
- Added:139 day(s) ago
- Updated:January 07, 2026 at 08:37 AM
Rooms and interior
- Bedrooms:4
- Total bathrooms:3
- Full bathrooms:3
- Living area:2,020 sq. ft.
Heating and cooling
- Cooling:Heat Pump
- Heating:Heat Pump
Structure and exterior
- Roof:Tile
- Year built:2025
- Building area:2,020 sq. ft.
- Lot area:0.48 Acres
Schools
- High school:Siuslaw
- Middle school:Siuslaw
- Elementary school:Siuslaw
Utilities
- Water:Public Water
- Sewer:Public Sewer
Finances and disclosures
- Price:$759,900
- Price per sq. ft.:$376.19
- Tax amount:$3,772 (2025)
New listings near 1 Bonnett Way
- New
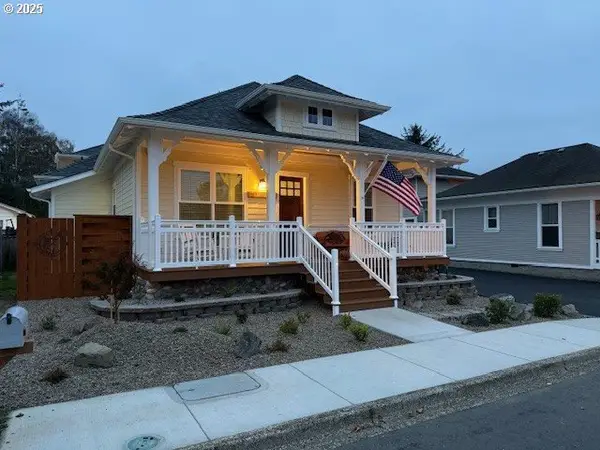 $1,650,000Active5 beds 3 baths1,361 sq. ft.
$1,650,000Active5 beds 3 baths1,361 sq. ft.290 Harbor St, Florence, OR 97439
MLS# 327759244Listed by: TR HUNTER REAL ESTATE - New
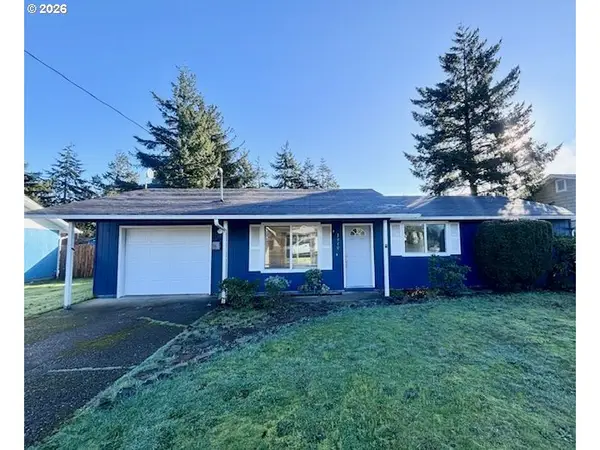 $299,000Active3 beds 1 baths912 sq. ft.
$299,000Active3 beds 1 baths912 sq. ft.1940 Willow St, Florence, OR 97439
MLS# 676065880Listed by: TR HUNTER REAL ESTATE - New
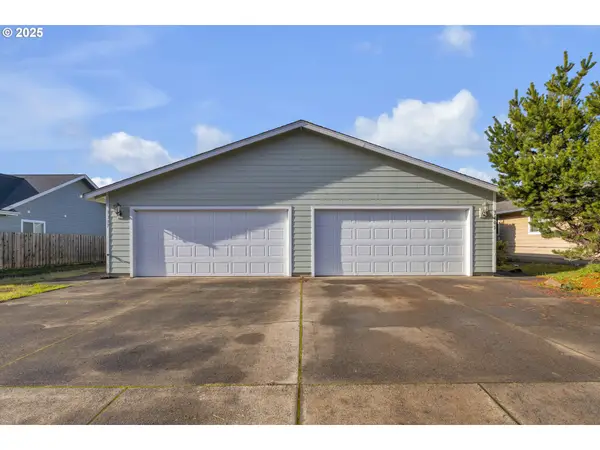 $485,000Active-- beds -- baths2,245 sq. ft.
$485,000Active-- beds -- baths2,245 sq. ft.3397 Oak St, Florence, OR 97439
MLS# 197535636Listed by: KELLER WILLIAMS SOUTHERN OREGON-UMPQUA VALLEY - New
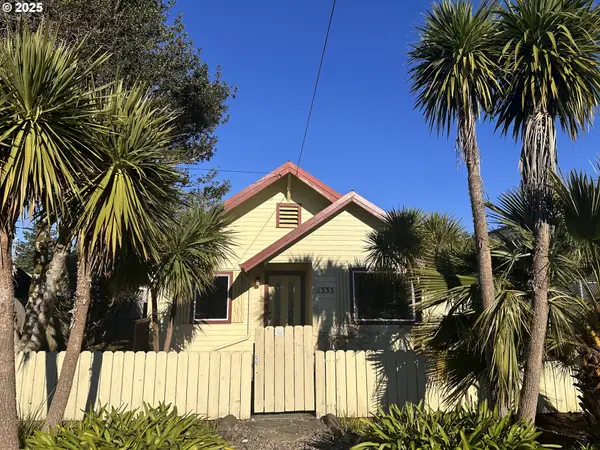 $359,000Active2 beds 1 baths1,350 sq. ft.
$359,000Active2 beds 1 baths1,350 sq. ft.1335 7th St, Florence, OR 97439
MLS# 608992922Listed by: WEST COAST REAL ESTATE SERVICE - New
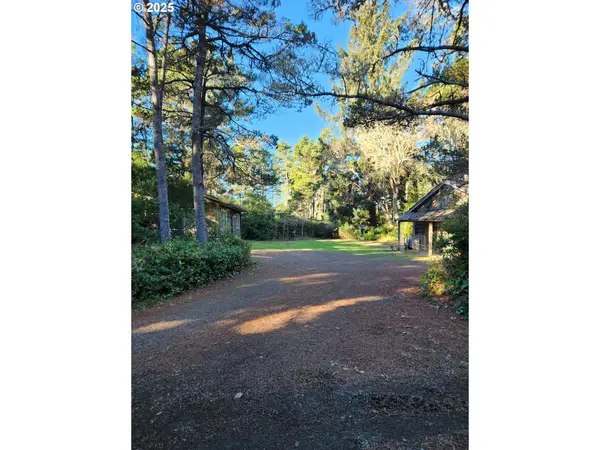 $419,500Active2 beds 1 baths896 sq. ft.
$419,500Active2 beds 1 baths896 sq. ft.4803 Seapine Dr, Florence, OR 97439
MLS# 510608743Listed by: KELLER WILLIAMS REALTY EUGENE AND SPRINGFIELD-FLORENCE - New
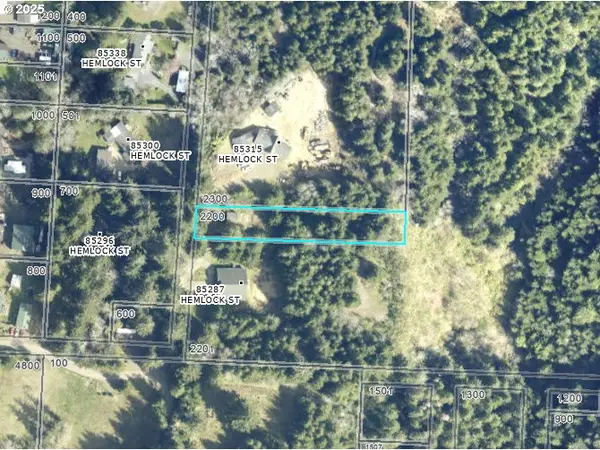 $140,000Active0.59 Acres
$140,000Active0.59 AcresHemlock St #TL 2200, Florence, OR 97439
MLS# 262965336Listed by: WEST COAST REAL ESTATE SERVICE - New
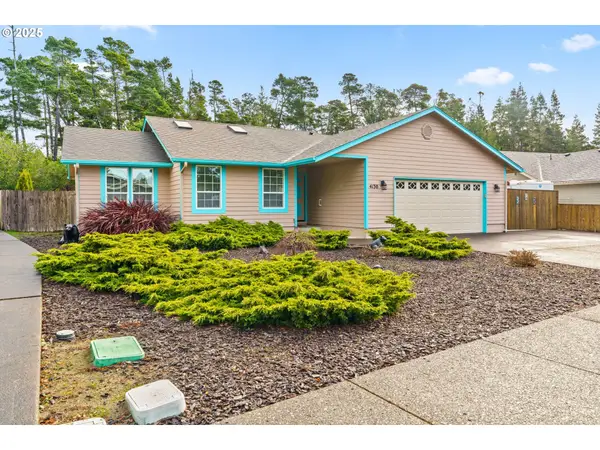 $475,000Active3 beds 2 baths1,476 sq. ft.
$475,000Active3 beds 2 baths1,476 sq. ft.4130 Munsel Creek Dr, Florence, OR 97439
MLS# 217374641Listed by: TLC REALTY  $219,000Active18 Acres
$219,000Active18 Acres900 Tl Off E. Gleneda Rd, Florence, OR 97439
MLS# 387938220Listed by: MORE REALTY $349,000Pending2 beds 1 baths1,080 sq. ft.
$349,000Pending2 beds 1 baths1,080 sq. ft.1012 1st St, Florence, OR 97439
MLS# 235570242Listed by: SHANA JO'S RED DOOR REALTY LLC $199,000Active2 beds 2 baths1,124 sq. ft.
$199,000Active2 beds 2 baths1,124 sq. ft.5525 Buck Lake Rd, Florence, OR 97439
MLS# 613563223Listed by: FATHOM REALTY OREGON, LLC
