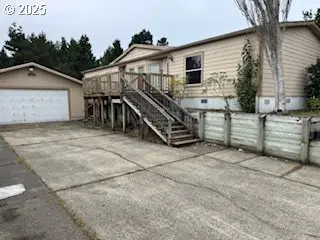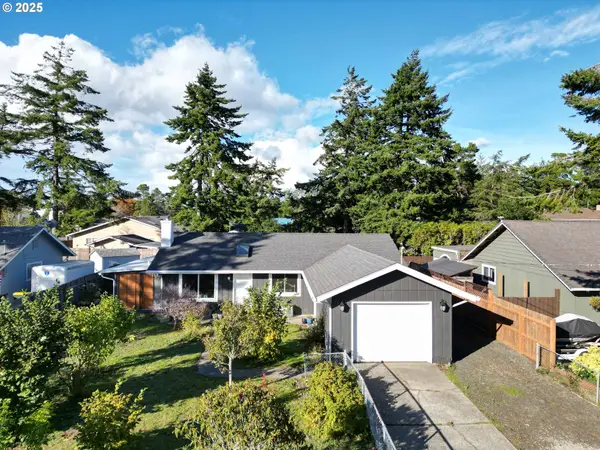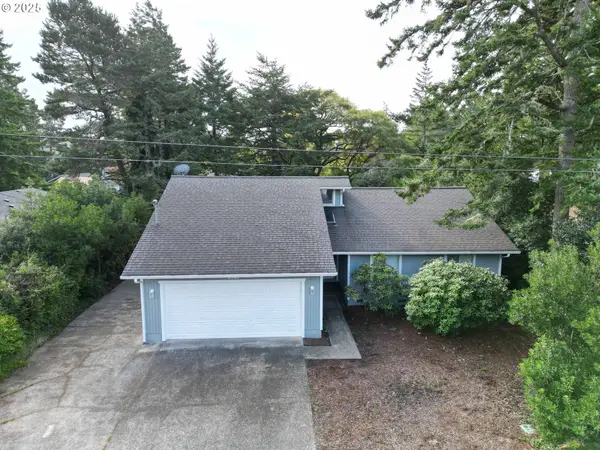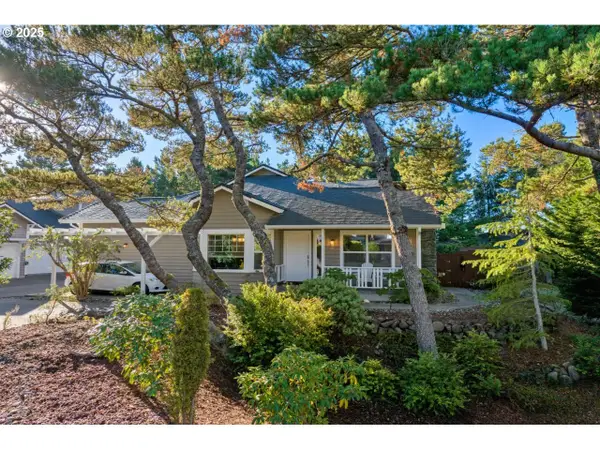5219 Boy Scout Rd, Florence, OR 97439
Local realty services provided by:Knipe Realty ERA Powered
5219 Boy Scout Rd,Florence, OR 97439
$439,000
- 2 Beds
- 2 Baths
- 1,081 sq. ft.
- Single family
- Pending
Listed by:jim hoberg
Office:west coast real estate service
MLS#:435005633
Source:PORTLAND
Price summary
- Price:$439,000
- Price per sq. ft.:$406.11
About this home
Tucked away in a peaceful, private setting on just over an acre, this inviting 2-bedroom, 2 bath modified A-Frame home offers comfort, character, and close proximity to beautiful Siltcoos Lake. Inside, you'll love the warm and welcoming feel of the high wood vaulted ceilings and wood floors throughout the kitchen, dining, and living areas. The living room features a cozy wood stove, ceiling fan, and sliding glass doors that open onto a deck overlooking a nicely sized yard—perfect for entertaining or relaxing in nature. The layout offers great flexibility, with one bedroom and full bathroom on the main level, and another bedroom and 3/4 bathroom upstairs—perfect for guests, or added privacy. A bright entry mudroom with vaulted wood ceilings welcomes you home, while the attached 1-car garage with built-in storage shelves provides functionality. There’s also ample space for RV parking. This property blends rustic charm and modern comfort in a beautiful natural setting. Schedule your viewing today!
Contact an agent
Home facts
- Year built:1999
- Listing ID #:435005633
- Added:15 day(s) ago
- Updated:October 28, 2025 at 09:22 PM
Rooms and interior
- Bedrooms:2
- Total bathrooms:2
- Full bathrooms:2
- Living area:1,081 sq. ft.
Heating and cooling
- Heating:Wood Stove, Zoned
Structure and exterior
- Roof:Metal
- Year built:1999
- Building area:1,081 sq. ft.
- Lot area:1.04 Acres
Schools
- High school:Siuslaw
- Middle school:Siuslaw
- Elementary school:Siuslaw
Utilities
- Water:Well
- Sewer:Septic Tank
Finances and disclosures
- Price:$439,000
- Price per sq. ft.:$406.11
- Tax amount:$2,527 (2024)
New listings near 5219 Boy Scout Rd
- New
 $265,000Active3 beds 2 baths1,672 sq. ft.
$265,000Active3 beds 2 baths1,672 sq. ft.702 Skookum Dr, Florence, OR 97439
MLS# 375133854Listed by: WINDERMERE REAL ESTATE LANE COUNTY - New
 $369,000Active3 beds 2 baths1,214 sq. ft.
$369,000Active3 beds 2 baths1,214 sq. ft.1425 Zebrawood St, Florence, OR 97439
MLS# 651324463Listed by: WEST COAST REAL ESTATE SERVICE - New
 $399,900Active3 beds 2 baths1,152 sq. ft.
$399,900Active3 beds 2 baths1,152 sq. ft.2045 19th St, Florence, OR 97439
MLS# 268644224Listed by: WEST COAST REAL ESTATE SERVICE - New
 $275,000Active1 beds 1 baths630 sq. ft.
$275,000Active1 beds 1 baths630 sq. ft.154 Outer Dr, Florence, OR 97439
MLS# 287844849Listed by: WEST COAST REAL ESTATE SERVICE - New
 $499,900Active3 beds 2 baths960 sq. ft.
$499,900Active3 beds 2 baths960 sq. ft.5041 Heceta Beach Rd, Florence, OR 97439
MLS# 651268910Listed by: FATHOM REALTY OREGON, LLC - New
 $575,000Active2 beds 2 baths2,269 sq. ft.
$575,000Active2 beds 2 baths2,269 sq. ft.904 Lillie Circle Ct, Florence, OR 97439
MLS# 351296997Listed by: WEST COAST REAL ESTATE SERVICE - New
 $489,000Active3 beds 2 baths1,282 sq. ft.
$489,000Active3 beds 2 baths1,282 sq. ft.2040 11th St, Florence, OR 97439
MLS# 253361792Listed by: WEST COAST REAL ESTATE SERVICE - New
 $424,500Active1 beds 1 baths921 sq. ft.
$424,500Active1 beds 1 baths921 sq. ft.2014 Royal Saint Georges Dr, Florence, OR 97439
MLS# 141876098Listed by: COLDWELL BANKER COAST REAL EST - New
 $145,000Active0.61 Acres
$145,000Active0.61 Acres67 Lake Point Dr #67, Florence, OR 97439
MLS# 345620115Listed by: RIVER'S EDGE REAL ESTATE - New
 $80,000Active0.14 Acres
$80,000Active0.14 Acres88498 Rhododendron Dr #5400, Florence, OR 97439
MLS# 709517086Listed by: TR HUNTER REAL ESTATE
