1260 Hartford Dr, Forest Grove, OR 97116
Local realty services provided by:ERA Freeman & Associates, Realtors
1260 Hartford Dr,Forestgrove, OR 97116
$549,900
- 4 Beds
- 3 Baths
- 1,942 sq. ft.
- Single family
- Pending
Listed by:tammi dupree pc
Office:keller williams sunset corridor
MLS#:184635876
Source:PORTLAND
Price summary
- Price:$549,900
- Price per sq. ft.:$283.16
- Monthly HOA dues:$44.67
About this home
OPEN HOUSE SAT 9/27 1-3PM. Seller willing to offer toward buyers closing costs or rate buy down. Charming Craftsman-style home a few blocks from the high school, backing to peaceful green space with walking paths just steps away. A welcoming covered front porch leading into a sunlit living area with a cozy gas fireplace. New wood-cased windows frame views of nature while highlighting rich hardwood floors on the main level. The kitchen is a chef’s delight with granite counters, tile backsplash, updated sink, and a gas stovetop range. Recent upgrades include a composition roof, high-efficiency heat pump and AC, Berber carpet, and a 75-gallon water heater. Bathrooms have been refreshed with modern lighting, new elongated-seat toilets, and updated finishes, while interior walls all have fresh new paint. Smart thermostat and 240V level 2 outlet if you want to add an EV charger. Out back enjoy a fully fenced backyard with a patio areas ideal for entertaining or relaxing while taking in serene greenspace views. Every detail from functional updates to thoughtful design, makes this home truly move-in ready. Please reference "Feature List" attached to this listing for all upgrades done to the home recently.
Contact an agent
Home facts
- Year built:2004
- Listing ID #:184635876
- Added:47 day(s) ago
- Updated:October 02, 2025 at 12:23 PM
Rooms and interior
- Bedrooms:4
- Total bathrooms:3
- Full bathrooms:2
- Half bathrooms:1
- Living area:1,942 sq. ft.
Heating and cooling
- Cooling:Central Air
- Heating:Forced Air 90+
Structure and exterior
- Roof:Composition
- Year built:2004
- Building area:1,942 sq. ft.
- Lot area:0.1 Acres
Schools
- High school:Forest Grove
- Middle school:Neil Armstrong
- Elementary school:Harvey Clark
Utilities
- Water:Public Water
- Sewer:Public Sewer
Finances and disclosures
- Price:$549,900
- Price per sq. ft.:$283.16
- Tax amount:$5,201 (2024)
New listings near 1260 Hartford Dr
- Open Sat, 11am to 1pmNew
 $600,000Active4 beds 3 baths2,325 sq. ft.
$600,000Active4 beds 3 baths2,325 sq. ft.2035 35th Ave, ForestGrove, OR 97116
MLS# 659802479Listed by: PREMIERE PROPERTY GROUP, LLC - New
 $450,000Active3 beds 2 baths1,770 sq. ft.
$450,000Active3 beds 2 baths1,770 sq. ft.1535 Maple St, ForestGrove, OR 97116
MLS# 455477441Listed by: BETTER HOMES & GARDENS REALTY - New
 $465,000Active3 beds 2 baths1,140 sq. ft.
$465,000Active3 beds 2 baths1,140 sq. ft.2769 28th Pl, ForestGrove, OR 97116
MLS# 795163425Listed by: REDFIN 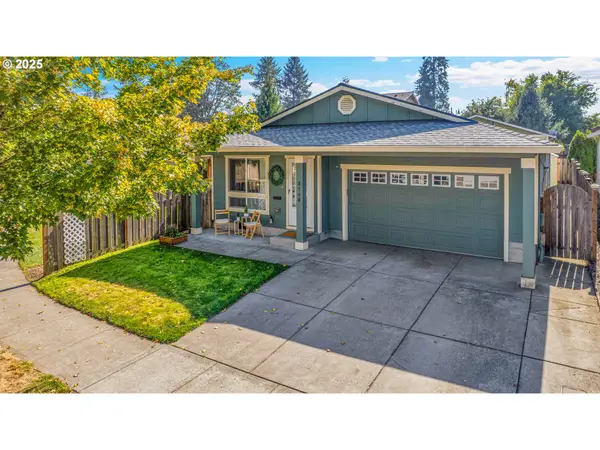 $445,000Pending3 beds 2 baths1,140 sq. ft.
$445,000Pending3 beds 2 baths1,140 sq. ft.2768 29th Ave, ForestGrove, OR 97116
MLS# 163418002Listed by: PREMIERE PROPERTY GROUP, LLC- New
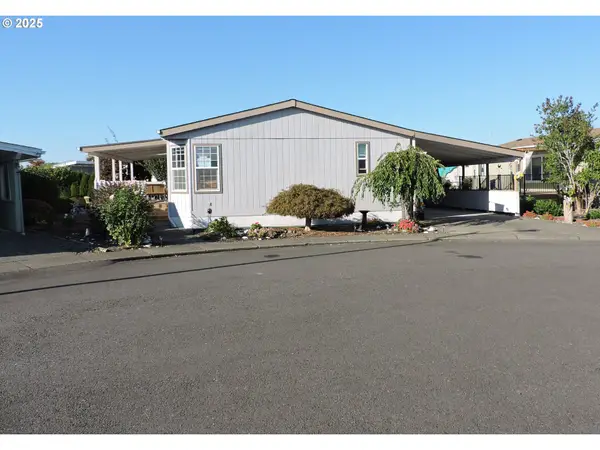 $225,000Active3 beds 2 baths1,296 sq. ft.
$225,000Active3 beds 2 baths1,296 sq. ft.4403 Wagon Wheel Cir, ForestGrove, OR 97116
MLS# 666101931Listed by: BERKSHIRE HATHAWAY HOMESERVICES NW REAL ESTATE 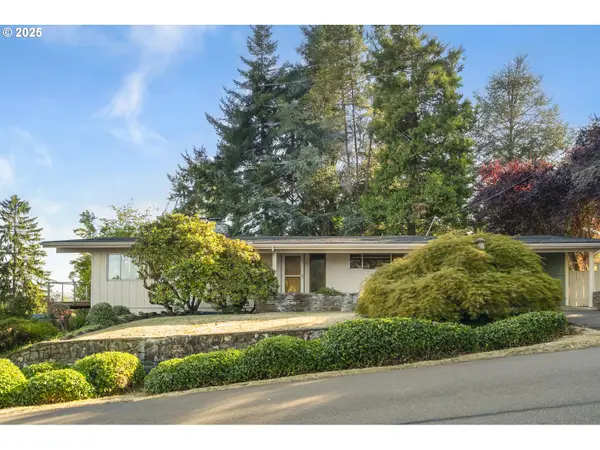 $558,000Pending4 beds 2 baths2,640 sq. ft.
$558,000Pending4 beds 2 baths2,640 sq. ft.534 Watercrest Rd, ForestGrove, OR 97116
MLS# 700555019Listed by: URBAN NEST REALTY- New
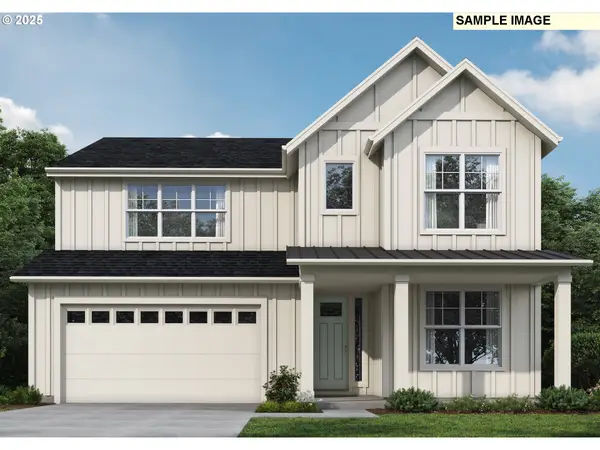 $889,946Active5 beds 4 baths3,726 sq. ft.
$889,946Active5 beds 4 baths3,726 sq. ft.3317 Butte Dr, ForestGrove, OR 97116
MLS# 509271180Listed by: STONE BRIDGE REALTY, INC 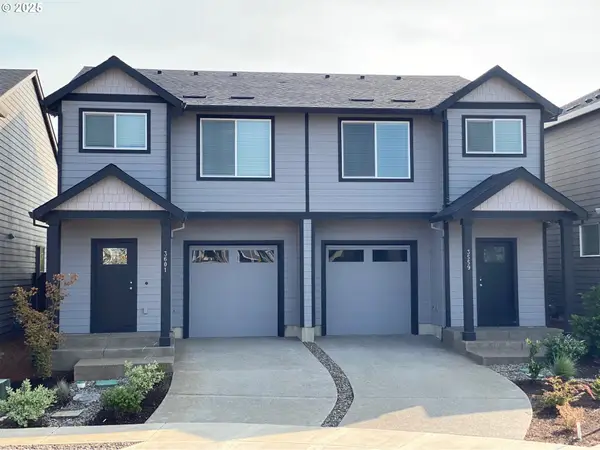 $399,900Active3 beds 3 baths1,563 sq. ft.
$399,900Active3 beds 3 baths1,563 sq. ft.3559 Chestnut St #Lot 43, ForestGrove, OR 97116
MLS# 144219374Listed by: KELLER WILLIAMS SUNSET CORRIDOR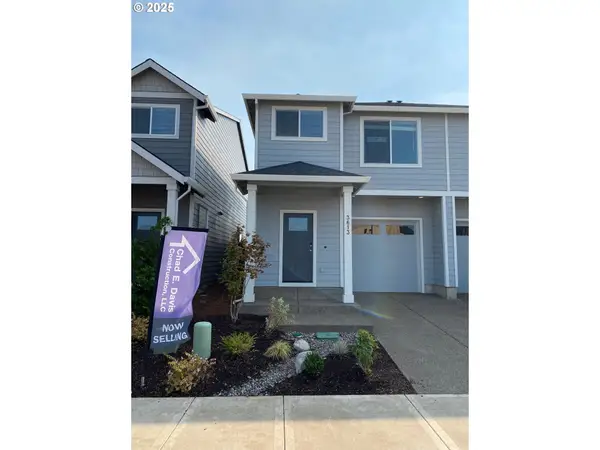 $399,900Active3 beds 3 baths1,563 sq. ft.
$399,900Active3 beds 3 baths1,563 sq. ft.3613 Chestnut St #Lot 48, ForestGrove, OR 97116
MLS# 702073033Listed by: KELLER WILLIAMS SUNSET CORRIDOR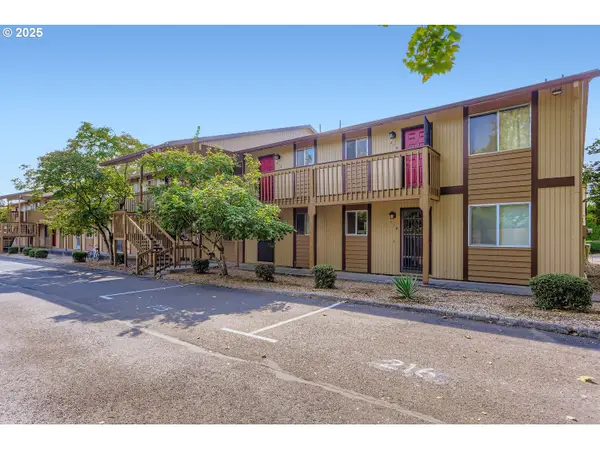 $225,000Active2 beds 1 baths834 sq. ft.
$225,000Active2 beds 1 baths834 sq. ft.3404 19th Ave #215, ForestGrove, OR 97116
MLS# 403311040Listed by: SUMMA REAL ESTATE GROUP
