2120 36th Ave, Forest Grove, OR 97116
Local realty services provided by:Knipe Realty ERA Powered
2120 36th Ave,Forestgrove, OR 97116
$484,995
- 3 Beds
- 3 Baths
- 1,680 sq. ft.
- Single family
- Pending
Listed by: heather quirke, angelica de leon-klein
Office: d. r. horton, inc portland
MLS#:297165729
Source:PORTLAND
Price summary
- Price:$484,995
- Price per sq. ft.:$288.69
- Monthly HOA dues:$49
About this home
Brand New Home!!!Get ready to elevate your lifestyle and experience the best of both worlds at Davis Estates in Forest Grove by DR Horton. You can enjoy and unwind in the tranquility of the idyllic peaceful country charm hometown living! Surrounded by picturesque and scenic views settings, and away from the hustle and bustle. Just minutes away from HWY 26/Sunset HWY and major employers such as Keizer Permanente, OHSU Hillsboro, Genentech, Qorvo, INTEL, NIKE, St. Vincent Hospital, Winco, Hillsboro Airport & many more! The 1,680 square foot signature series Azalea floor plan features 3 bedrooms, 2.5 bathrooms, with a lovely loft on the second floor that offers plenty of natural light. The open concept living space is spacious with tall ceilings and is ideal for hosting. The lavish kitchen has quartz countertops, an island, shaker cabinetry, microwave with vent hood, and stainless-steel appliances including a free-standing gas range/oven. The upstairs loft space offers a versatile area that can be used as an entertainment room or play area. The primary bedroom is spacious, it has a large walk-in closet, walk-in shower, and an en suite bathroom with a double vanity. Receive a closing cost credit with use of builder’s preferred lender, reach out for more details. Sales office hours are 930AM - 430PM Saturday to Wednesday. Be a part of this wonderful community at Davis Estates! Photos are representative of plan only and finishes may vary as built.
Contact an agent
Home facts
- Year built:2025
- Listing ID #:297165729
- Added:145 day(s) ago
- Updated:December 17, 2025 at 10:04 AM
Rooms and interior
- Bedrooms:3
- Total bathrooms:3
- Full bathrooms:2
- Half bathrooms:1
- Living area:1,680 sq. ft.
Heating and cooling
- Cooling:Air Conditioning Ready
- Heating:Forced Air 90+
Structure and exterior
- Roof:Composition
- Year built:2025
- Building area:1,680 sq. ft.
Schools
- High school:Forest Grove
- Middle school:Tom McCall
- Elementary school:Harvey Clark
Utilities
- Water:Public Water
- Sewer:Public Sewer
Finances and disclosures
- Price:$484,995
- Price per sq. ft.:$288.69
New listings near 2120 36th Ave
- New
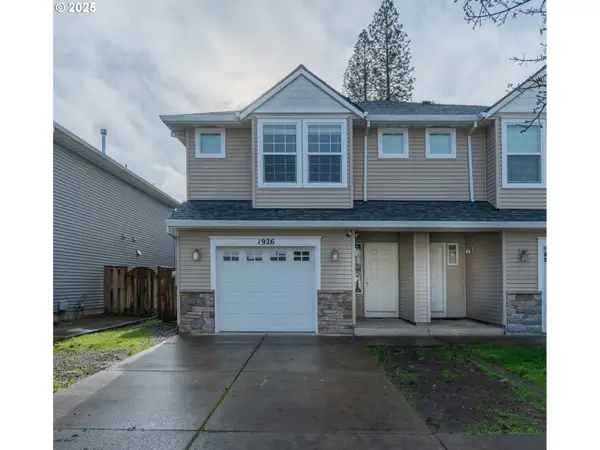 $420,000Active3 beds 3 baths1,382 sq. ft.
$420,000Active3 beds 3 baths1,382 sq. ft.1926 27th Ave, ForestGrove, OR 97116
MLS# 487886861Listed by: OREGON FIRST - New
 $529,900Active4 beds 3 baths2,339 sq. ft.
$529,900Active4 beds 3 baths2,339 sq. ft.2443 26th Ave, ForestGrove, OR 97116
MLS# 257250716Listed by: JOHN L. SCOTT PORTLAND SOUTH - New
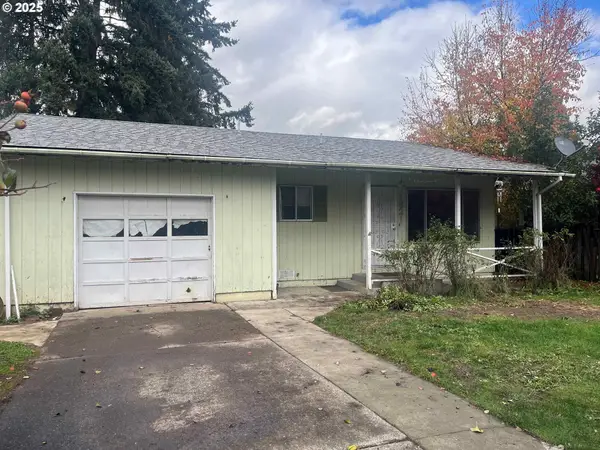 $325,000Active3 beds 1 baths1,056 sq. ft.
$325,000Active3 beds 1 baths1,056 sq. ft.1821 26th Ave, ForestGrove, OR 97116
MLS# 631595549Listed by: PORTLAND METRO REALTY GROUP, LLC - New
 $147,000Active2 beds 2 baths1,080 sq. ft.
$147,000Active2 beds 2 baths1,080 sq. ft.1506 Pioneer Cir, ForestGrove, OR 97116
MLS# 320050829Listed by: WILLNER PROPERTIES LLC - New
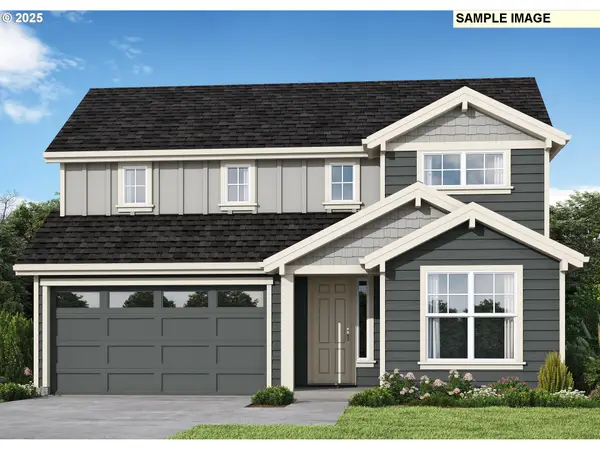 $748,968Active4 beds 3 baths2,265 sq. ft.
$748,968Active4 beds 3 baths2,265 sq. ft.3305 Butte Dr, ForestGrove, OR 97116
MLS# 736570056Listed by: STONE BRIDGE REALTY, INC 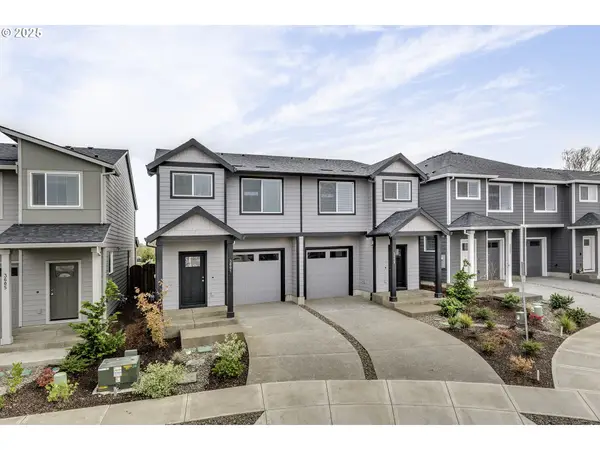 $399,900Active3 beds 3 baths1,563 sq. ft.
$399,900Active3 beds 3 baths1,563 sq. ft.3601 Chestnut St #Lot 44, ForestGrove, OR 97116
MLS# 364599186Listed by: KELLER WILLIAMS SUNSET CORRIDOR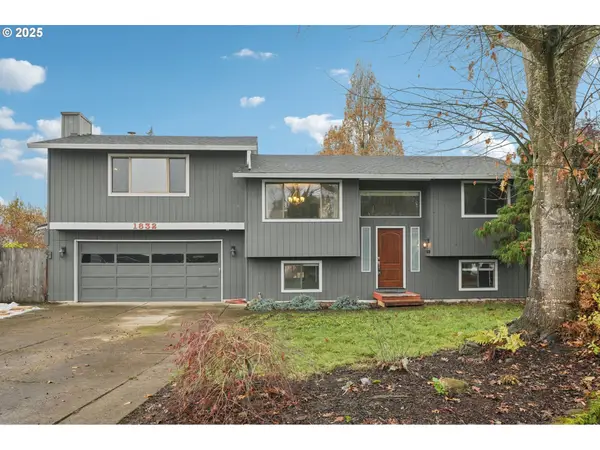 $545,000Active4 beds 2 baths2,196 sq. ft.
$545,000Active4 beds 2 baths2,196 sq. ft.1832 Vine Ct, ForestGrove, OR 97116
MLS# 510246349Listed by: WORKS REAL ESTATE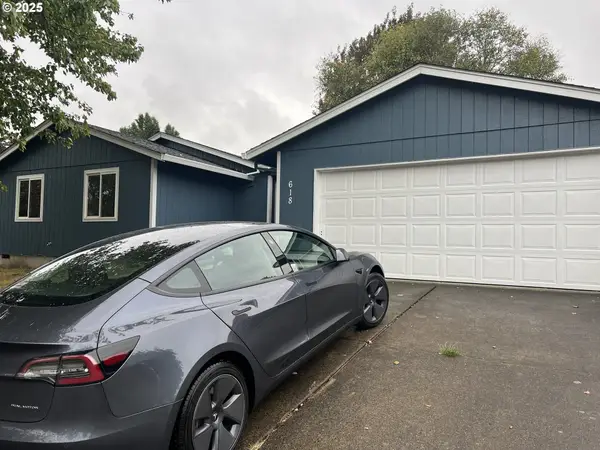 $299,900Pending3 beds 2 baths1,281 sq. ft.
$299,900Pending3 beds 2 baths1,281 sq. ft.618 Ballad Way, ForestGrove, OR 97116
MLS# 551733647Listed by: KJK PROPERTIES PC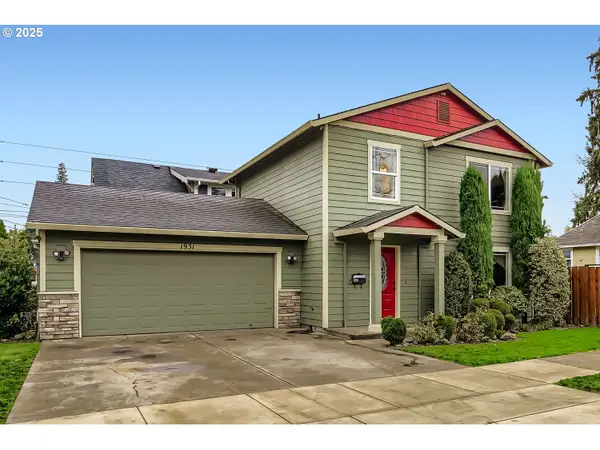 $435,000Pending3 beds 3 baths1,310 sq. ft.
$435,000Pending3 beds 3 baths1,310 sq. ft.1931 D St, ForestGrove, OR 97116
MLS# 323226063Listed by: CASCADE HERITAGE REAL ESTATE GROUP- Open Sat, 12 to 3pm
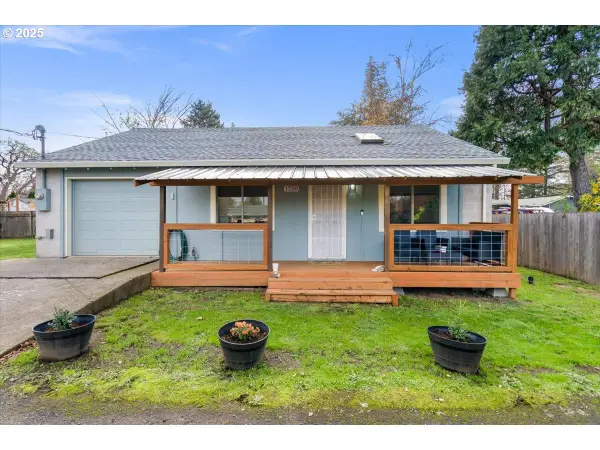 $425,000Active2 beds 1 baths868 sq. ft.
$425,000Active2 beds 1 baths868 sq. ft.1720 B St, ForestGrove, OR 97116
MLS# 453230156Listed by: JOHN L. SCOTT MARKET CENTER
