2129 Colby Ln #75, Forest Grove, OR 97116
Local realty services provided by:Knipe Realty ERA Powered
2129 Colby Ln #75,Forestgrove, OR 97116
$499,900
- 4 Beds
- 4 Baths
- 1,966 sq. ft.
- Single family
- Active
Upcoming open houses
- Fri, Feb 2012:00 pm - 04:00 pm
- Sat, Feb 2112:00 pm - 04:00 pm
- Sun, Feb 2212:00 pm - 04:00 pm
Listed by: jim cavanaugh
Office: keller williams sunset corridor
MLS#:589001436
Source:PORTLAND
Price summary
- Price:$499,900
- Price per sq. ft.:$254.27
- Monthly HOA dues:$47
About this home
GREENSPACE VIEWS -- MOVE-IN READY -- MAJOR PRICE ADJUSTMENT -- An exceptional opportunity to own a 4-bedroom, 3.5-bath new construction detached home priced below $500K. Inquire about our Rate Relief and/or Closing Cost Credits on every quality-built home we sell. Locally owned, locally operated and locally built with the Chad E. Davis Construction, LLC satisfaction guarantee. Every home carries the builder’s name, a mark of craftsmanship, quality, and elevated standard finishes that buyers instantly notice. We're honored to serve. Open every Friday, Saturday and Sunday from 12pm to 4pm. Introducing our first release of the Langdon Series offering 4 Bedrooms, 3.5 bath with a ground floor bedroom/Den with full bath. Features high quality standard amenities and design features like shaker style cabinets (stained or painted colors vary) with soft close doors and drawers, solid quartz countertops & under mount sinks throughout. Stainless steel appliances with gas range, generous walk-in pantry, large kitchen island and great room fireplace. Spacious owners retreat with vaulted ceilings, dual vanities and an oversized walk-in closet with wood shelving. Electric car charging, AC, window coverings and much more included as standard. LOW HOA DUES at $47.00/mo. Designed for open concept living and includes an expansive covered balcony to lounge and entertain year around. We're honored to serve. Enjoy the peace of mind that comes with high quality new construction, energy efficiency and a 1 year builder warranty. Nestled at the North end of Forest Grove’s beautiful farm and wine country, the community is centrally located for easy freeway access to Hwy 47, Hwy 26 & TV Highway, as well as a short walk to downtown amenities and Pacific University that has put Forest Grove on the map of top places to live and thrive in Oregon. Enjoy open-space parks, a private community dog park, and stunning views of the North Oregon Coast Foothills.
Contact an agent
Home facts
- Year built:2025
- Listing ID #:589001436
- Added:106 day(s) ago
- Updated:February 20, 2026 at 12:23 PM
Rooms and interior
- Bedrooms:4
- Total bathrooms:4
- Full bathrooms:3
- Half bathrooms:1
- Living area:1,966 sq. ft.
Heating and cooling
- Cooling:Central Air, Heat Pump
- Heating:Forced Air 90+, Heat Pump
Structure and exterior
- Roof:Composition
- Year built:2025
- Building area:1,966 sq. ft.
Schools
- High school:Forest Grove
- Middle school:Neil Armstrong
- Elementary school:Tom McCall
Utilities
- Water:Public Water
- Sewer:Public Sewer
Finances and disclosures
- Price:$499,900
- Price per sq. ft.:$254.27
- Tax amount:$1
New listings near 2129 Colby Ln #75
- New
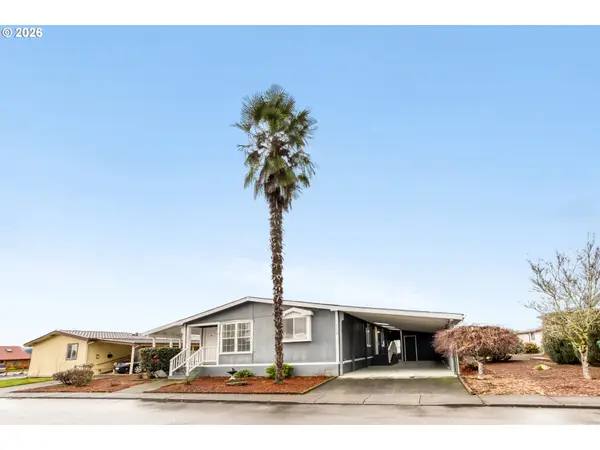 $229,900Active2 beds 2 baths1,488 sq. ft.
$229,900Active2 beds 2 baths1,488 sq. ft.1302 Pioneer Way, ForestGrove, OR 97116
MLS# 384009798Listed by: MORE REALTY - Open Sat, 11am to 1pmNew
 $445,000Active3 beds 1 baths1,264 sq. ft.
$445,000Active3 beds 1 baths1,264 sq. ft.1721 Sequoia Ct, ForestGrove, OR 97116
MLS# 427098906Listed by: PREMIERE PROPERTY GROUP, LLC - Open Sat, 10am to 4:30pmNew
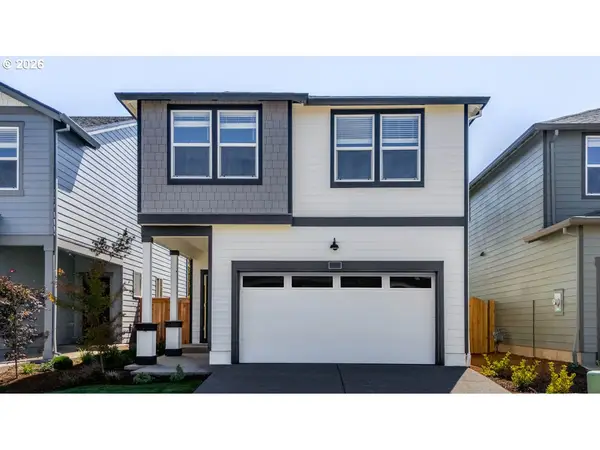 $504,995Active4 beds 3 baths1,880 sq. ft.
$504,995Active4 beds 3 baths1,880 sq. ft.2190 36th Ave, ForestGrove, OR 97116
MLS# 391987635Listed by: D. R. HORTON, INC PORTLAND - Open Sat, 1 to 3pmNew
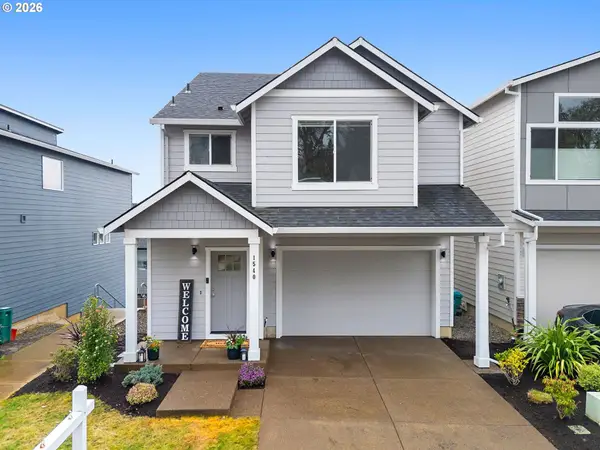 $544,900Active5 beds 4 baths2,522 sq. ft.
$544,900Active5 beds 4 baths2,522 sq. ft.1540 19th Ave, ForestGrove, OR 97116
MLS# 356691928Listed by: EXP REALTY, LLC - New
 $502,900Active3 beds 2 baths1,659 sq. ft.
$502,900Active3 beds 2 baths1,659 sq. ft.845 Glade Ave, ForestGrove, OR 97116
MLS# 380790871Listed by: LENNAR SALES CORP - New
 $524,400Active4 beds 3 baths2,121 sq. ft.
$524,400Active4 beds 3 baths2,121 sq. ft.3314 Butte Dr, ForestGrove, OR 97116
MLS# 531412820Listed by: LENNAR SALES CORP - Open Sun, 11am to 1pmNew
 $525,000Active3 beds 3 baths1,612 sq. ft.
$525,000Active3 beds 3 baths1,612 sq. ft.1636 Bonnie Ln, ForestGrove, OR 97116
MLS# 521358985Listed by: PREMIERE PROPERTY GROUP, LLC - New
 Listed by ERA$325,000Active3 beds 3 baths1,250 sq. ft.
Listed by ERA$325,000Active3 beds 3 baths1,250 sq. ft.2608 Princeton Pl, ForestGrove, OR 97116
MLS# 229812753Listed by: KNIPE REALTY ERA POWERED 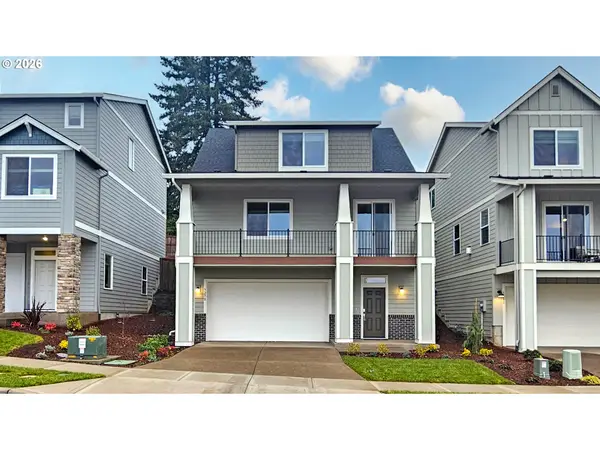 $499,900Pending4 beds 3 baths2,121 sq. ft.
$499,900Pending4 beds 3 baths2,121 sq. ft.3270 Misty Ln, ForestGrove, OR 97116
MLS# 447374289Listed by: LENNAR SALES CORP- Open Fri, 12 to 4pmNew
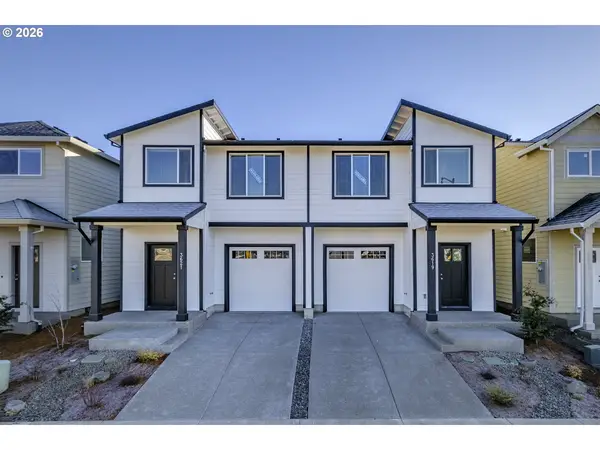 $409,900Active3 beds 3 baths1,563 sq. ft.
$409,900Active3 beds 3 baths1,563 sq. ft.3654 Ash St #Lot 118, ForestGrove, OR 97116
MLS# 329234240Listed by: KELLER WILLIAMS SUNSET CORRIDOR

