3403 Glade Ave, Forest Grove, OR 97116
Local realty services provided by:Columbia River Realty ERA Powered
Listed by: elizabeth rossberg, lindsay deitch
Office: weekley homes llc.
MLS#:728740469
Source:PORTLAND
Price summary
- Price:$684,640
- Price per sq. ft.:$405.35
- Monthly HOA dues:$70
About this home
Welcome to The Mattingly Plan with a 3 CAR garage, a beautifully modern single-level home nestled next to Thatcher Park in Forest Grove. Set on a gorgeous homesite that backs to lush trees with a generously sized side yard, this home offers a peaceful retreat with everyday convenience such as extended decks. Views of Park and Valley. Inside, you’ll find exquisite finishes throughout, including luxury vinyl plank flooring that adds both style and durability. The designer kitchen features striking cabinetry, a large presentation island, and an open layout that seamlessly connects to the dining and family rooms—creating the perfect space for gatherings and easy entertaining. The Primary Bedroom is thoughtfully positioned away from the secondary bedrooms, offering a private retreat complete with elegant finishes. Whether you're enjoying quiet evenings around the fireplace or soaking in the tranquil view of the trees, this home is designed to bring comfort and connection together. Great incentives to keep money in your wallet!
Contact an agent
Home facts
- Year built:2025
- Listing ID #:728740469
- Added:94 day(s) ago
- Updated:February 20, 2026 at 12:20 AM
Rooms and interior
- Bedrooms:3
- Total bathrooms:2
- Full bathrooms:2
- Living area:1,689 sq. ft.
Heating and cooling
- Cooling:Energy Star Air Conditioning
- Heating:Forced Air 90+
Structure and exterior
- Roof:Composition
- Year built:2025
- Building area:1,689 sq. ft.
Schools
- High school:Forest Grove
- Middle school:Neil Armstrong
- Elementary school:Harvey Clark
Utilities
- Water:Public Water
- Sewer:Public Sewer
Finances and disclosures
- Price:$684,640
- Price per sq. ft.:$405.35
New listings near 3403 Glade Ave
- New
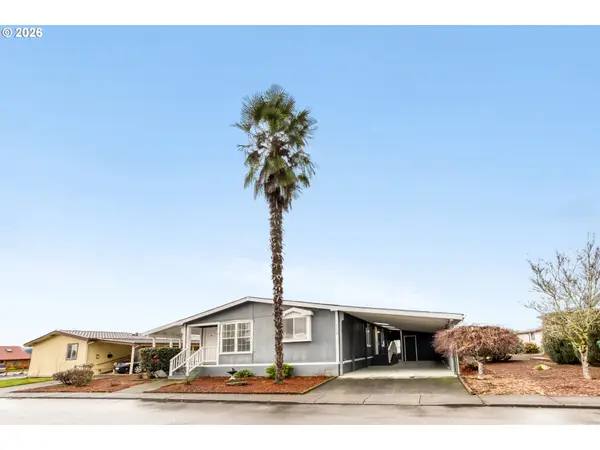 $229,900Active2 beds 2 baths1,488 sq. ft.
$229,900Active2 beds 2 baths1,488 sq. ft.1302 Pioneer Way, ForestGrove, OR 97116
MLS# 384009798Listed by: MORE REALTY - Open Sat, 11am to 1pmNew
 $445,000Active3 beds 1 baths1,264 sq. ft.
$445,000Active3 beds 1 baths1,264 sq. ft.1721 Sequoia Ct, ForestGrove, OR 97116
MLS# 427098906Listed by: PREMIERE PROPERTY GROUP, LLC - Open Sat, 10am to 4:30pmNew
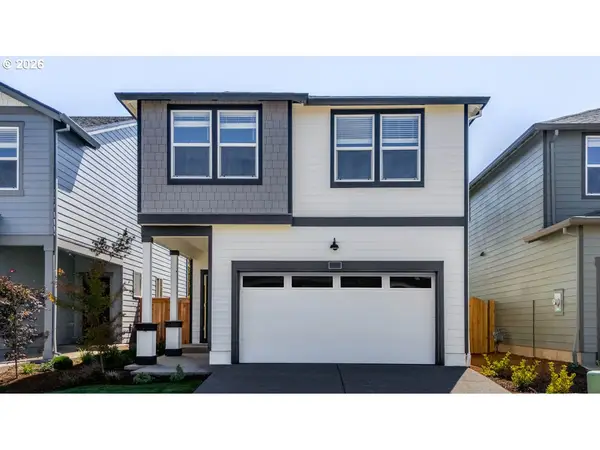 $504,995Active4 beds 3 baths1,880 sq. ft.
$504,995Active4 beds 3 baths1,880 sq. ft.2190 36th Ave, ForestGrove, OR 97116
MLS# 391987635Listed by: D. R. HORTON, INC PORTLAND - Open Sat, 1 to 3pmNew
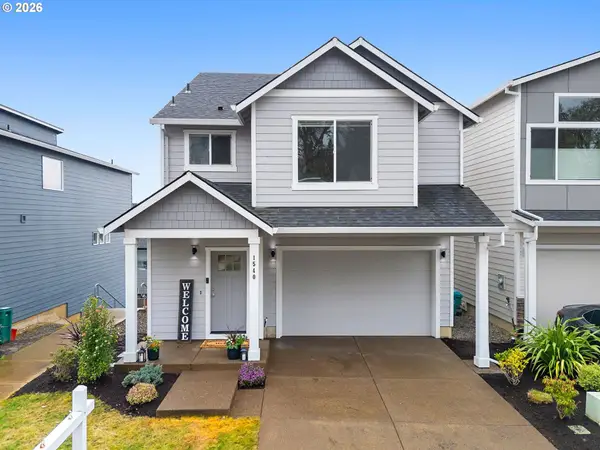 $544,900Active5 beds 4 baths2,522 sq. ft.
$544,900Active5 beds 4 baths2,522 sq. ft.1540 19th Ave, ForestGrove, OR 97116
MLS# 356691928Listed by: EXP REALTY, LLC - New
 $502,900Active3 beds 2 baths1,659 sq. ft.
$502,900Active3 beds 2 baths1,659 sq. ft.845 Glade Ave, ForestGrove, OR 97116
MLS# 380790871Listed by: LENNAR SALES CORP - New
 $524,400Active4 beds 3 baths2,121 sq. ft.
$524,400Active4 beds 3 baths2,121 sq. ft.3314 Butte Dr, ForestGrove, OR 97116
MLS# 531412820Listed by: LENNAR SALES CORP - Open Sun, 11am to 1pmNew
 $525,000Active3 beds 3 baths1,612 sq. ft.
$525,000Active3 beds 3 baths1,612 sq. ft.1636 Bonnie Ln, ForestGrove, OR 97116
MLS# 521358985Listed by: PREMIERE PROPERTY GROUP, LLC - New
 Listed by ERA$325,000Active3 beds 3 baths1,250 sq. ft.
Listed by ERA$325,000Active3 beds 3 baths1,250 sq. ft.2608 Princeton Pl, ForestGrove, OR 97116
MLS# 229812753Listed by: KNIPE REALTY ERA POWERED 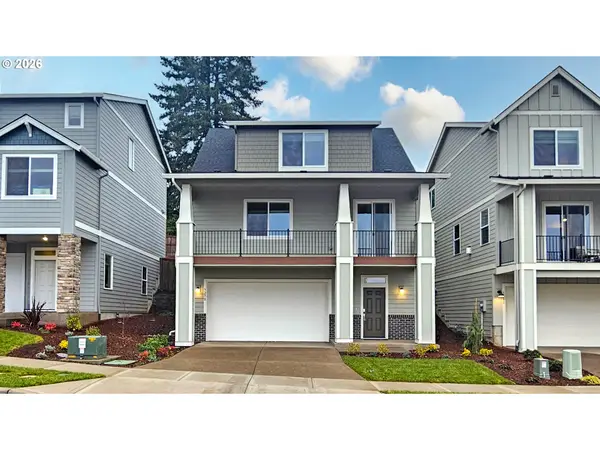 $499,900Pending4 beds 3 baths2,121 sq. ft.
$499,900Pending4 beds 3 baths2,121 sq. ft.3270 Misty Ln, ForestGrove, OR 97116
MLS# 447374289Listed by: LENNAR SALES CORP- Open Fri, 12 to 4pmNew
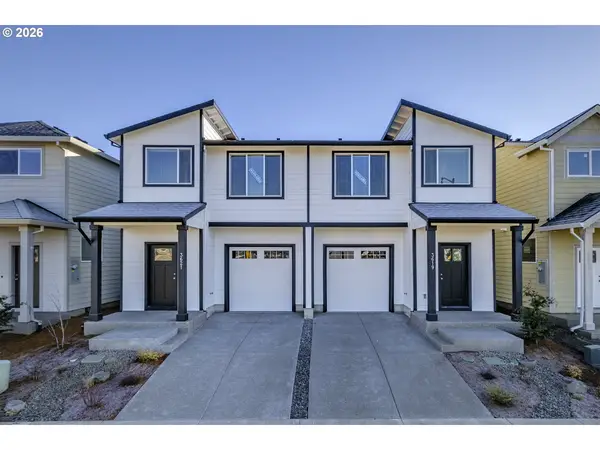 $409,900Active3 beds 3 baths1,563 sq. ft.
$409,900Active3 beds 3 baths1,563 sq. ft.3654 Ash St #Lot 118, ForestGrove, OR 97116
MLS# 329234240Listed by: KELLER WILLIAMS SUNSET CORRIDOR

