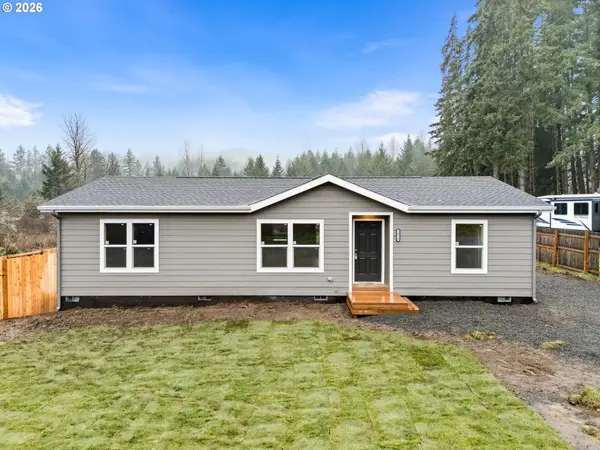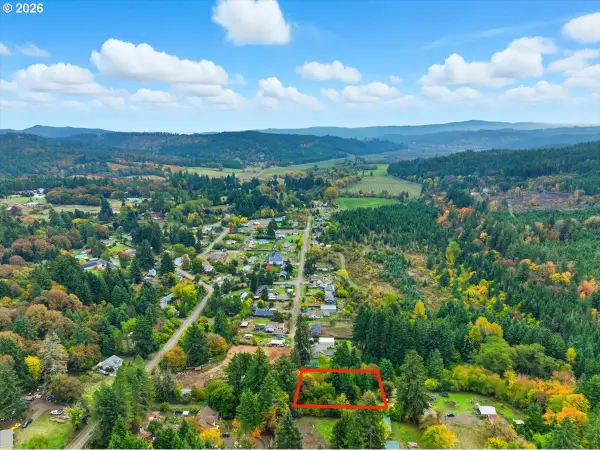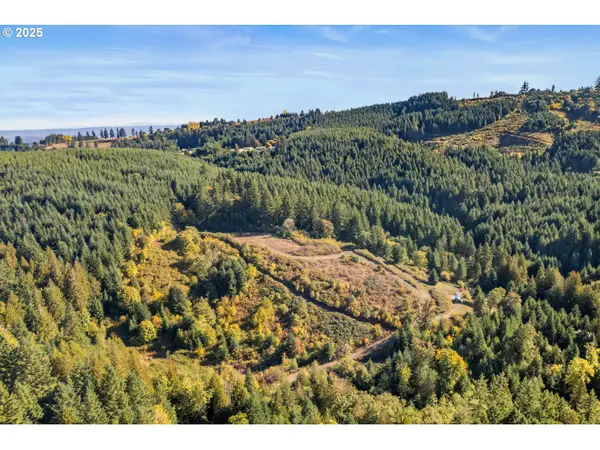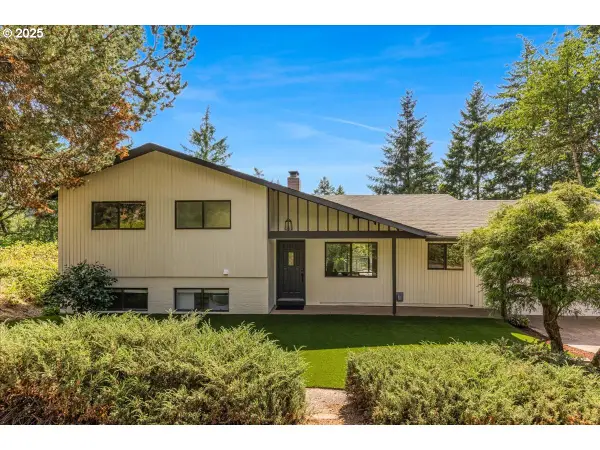55778 SW Scoggins Valley Rd, Gaston, OR 97119
Local realty services provided by:ERA Freeman & Associates, Realtors
55778 SW Scoggins Valley Rd,Gaston, OR 97119
$2,500,000
- 4 Beds
- 3 Baths
- 2,730 sq. ft.
- Single family
- Active
Listed by: joseph salcido
Office: homesmart realty group
MLS#:586174920
Source:PORTLAND
Price summary
- Price:$2,500,000
- Price per sq. ft.:$915.75
About this home
Situated on 70 acres and surrounded by incredible wilderness, this forested south-facing valley has it all: a beautiful log home with valley, lake, and forest views; ponds; a nearby lake, river, and waterfalls; plus hiking and biking trails. Located just 3 minutes from Henry Hagg Lake, minutes from wine country, 15 minutes from shopping in Forest Grove, and 1 hour from Portland.This property perfectly combines the allure of the great forests of the Oregon Coast Range with the luxury and amenities of modern log home living. With its proximity to Henry Hagg Lake, the property also offers strong potential for a campground or Airbnb.The custom log home, finished in 2021, features an open floor plan with an upstairs ¾ loft. Overlooking Hagg Lake through 10 ft. custom Marvin windows, the views are breathtaking. The loft includes space for gaming, reading, and work areas. The master bedroom is located on this floor, with an attached private bath, walk-in shower, and closet.On the main floor, you will find the living room (Great Room), a fully equipped kitchen, bedroom, full bathroom, mudroom leading to the garage, and a partially wraparound deck (approx. 1,000 sq. ft. in total). The kitchen includes a deep-basin Kohler sink and faucet, Samsung gas range, Whirlpool 24.5 cu. ft. refrigerator, a large central island, and a stunning granite slab the color of blizzards on dark nights. The Great Room provides spacious seating near a wood stove, twin French doors opening onto the lake-side deck, and a 42” black walnut custom door opening onto the south deck. The eastern-facing lake-side deck is 800 sq. ft. with an infinity edge designed to maximize lake and forest views.The daylight basement serves as a stand-alone suite with a locking door to the upstairs. This allows for convenient use as an Airbnb suite or offers privacy for visiting guests. It includes two bedrooms and a full bath. The exterior door opens to a patio space overlooking the valley below. 4 bed 3 bath .
Contact an agent
Home facts
- Year built:2019
- Listing ID #:586174920
- Added:252 day(s) ago
- Updated:February 10, 2026 at 04:13 AM
Rooms and interior
- Bedrooms:4
- Total bathrooms:3
- Full bathrooms:3
- Living area:2,730 sq. ft.
Heating and cooling
- Cooling:Air Conditioning Ready
- Heating:Active Solar
Structure and exterior
- Roof:Metal
- Year built:2019
- Building area:2,730 sq. ft.
- Lot area:69.85 Acres
Schools
- High school:Forest Grove
- Middle school:Neil Armstrong
- Elementary school:Dilley
Utilities
- Water:Well
- Sewer:Septic Tank, Standard Septic
Finances and disclosures
- Price:$2,500,000
- Price per sq. ft.:$915.75
- Tax amount:$3,923 (2024)
New listings near 55778 SW Scoggins Valley Rd
- New
 $1,137,000Active2 beds 3 baths3,252 sq. ft.
$1,137,000Active2 beds 3 baths3,252 sq. ft.13671 SW Academy Way, Gaston, OR 97119
MLS# 488505226Listed by: RE/MAX EQUITY GROUP - New
 $575,000Active3 beds 1 baths1,008 sq. ft.
$575,000Active3 beds 1 baths1,008 sq. ft.410 Church St, Gaston, OR 97119
MLS# 596562280Listed by: REALTYNET, LLC  $429,900Active3 beds 2 baths1,296 sq. ft.
$429,900Active3 beds 2 baths1,296 sq. ft.55556 SW Horner Ln, Gaston, OR 97119
MLS# 742977297Listed by: KELLER WILLIAMS REALTY PORTLAND PREMIERE $129,000Active0.39 Acres
$129,000Active0.39 Acres55660 SW Horner Ln, Gaston, OR 97119
MLS# 179143363Listed by: MORE REALTY $240,000Pending6.38 Acres
$240,000Pending6.38 Acres38353 SW Laurelwood Rd, Gaston, OR 97119
MLS# 317824842Listed by: KELLER WILLIAMS REALTY MID-WILLAMETTE $169,900Active0.47 Acres
$169,900Active0.47 Acres55308 SW Lovegren Dr, Gaston, OR 97119
MLS# 651516261Listed by: KELLER WILLIAMS SUNSET CORRIDOR $775,000Pending3 beds 3 baths1,945 sq. ft.
$775,000Pending3 beds 3 baths1,945 sq. ft.45245 SW Saddleback Dr, Gaston, OR 97119
MLS# 345612831Listed by: WILLCUTS COMPANY REAL ESTATE $729,999Active3 beds 2 baths2,307 sq. ft.
$729,999Active3 beds 2 baths2,307 sq. ft.56220 SW Lee Falls Rd, Gaston, OR 97119
MLS# 495061318Listed by: PREMIERE PROPERTY GROUP, LLC $375,000Active9.62 Acres
$375,000Active9.62 Acres37251 SW Thimbleberry Dr, Gaston, OR 97119
MLS# 587800760Listed by: PORTLAND'S ALTERNATIVE INC., REALTORS $710,000Active4 beds 3 baths2,091 sq. ft.
$710,000Active4 beds 3 baths2,091 sq. ft.38830 SW Hartley Rd, Gaston, OR 97119
MLS# 140005760Listed by: WORKS REAL ESTATE

