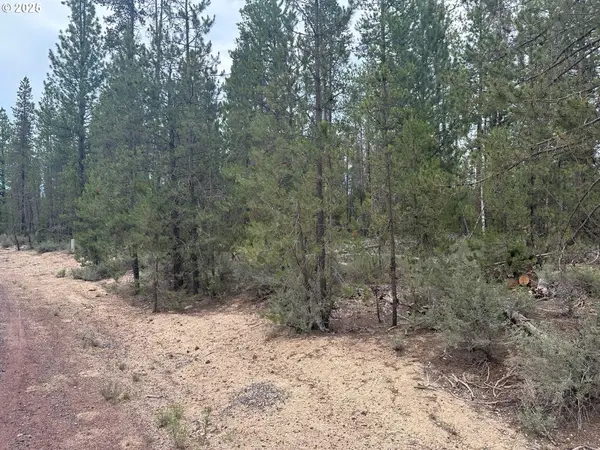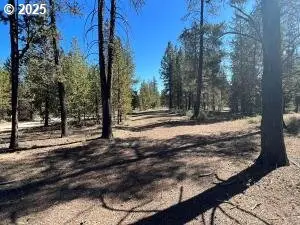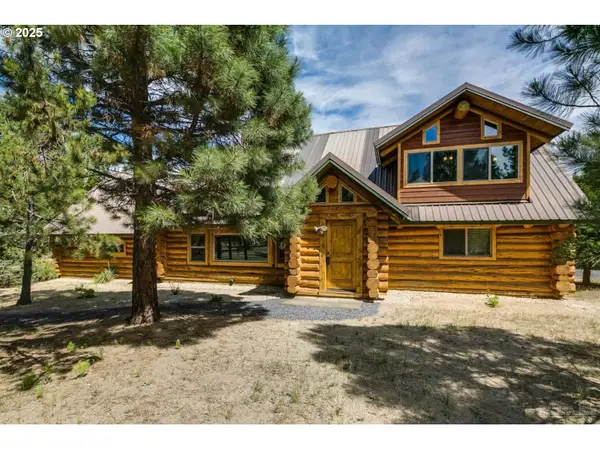652 Chapman St, Gilchrist, OR 97737
Local realty services provided by:Knipe Realty ERA Powered
Listed by: gloria hahn503-997-5745
Office: re/max equity group
MLS#:832924
Source:OR_WVMLS
652 Chapman St,Gilchrist, OR 97737
$275,000
- 1 Beds
- 1 Baths
- 921 sq. ft.
- Single family
- Active
Price summary
- Price:$275,000
- Price per sq. ft.:$298.59
About this home
NEW PRICE $275,000 - DOWN $50,000!! This rustic 1-bedroom, 1-bath cabin is tucked away among the pines on 5.72 wooded acres. Offering 921 sq. ft., the cabin is ready for you to enjoy as-is, remodel, or expand for additional living space. Utilities are in place with electricity to the cabin, a well, and a septic system installed in 2007—making the property ideal for future building. Recent updates include fresh interior paint, a new water heater, and a bathroom refresh with new flooring, sink, and toilet. A propane wall heater provides warmth along with a wood stove (not certified). A long freshly graveled driveway provides set-back privacy from the road and several nice spots for RV parking. The property backs to 40 acres of Oregon State Forestry land for added privacy and natural beauty. According to Klamath County Planning, the parcel may be potentially dividable into two lots of at least 2 acres each (buyer to verify).This property also offers easy access from Hwy 97—just a short drive to La Pine, Gilchrist or Crescent, and a bit further to Sunriver for recreation and Bend for all conveniences. A rare opportunity to create your dream getaway or homestead in a peaceful forest setting!
Contact an agent
Home facts
- Year built:1940
- Listing ID #:832924
- Added:181 day(s) ago
- Updated:February 21, 2026 at 05:58 AM
Rooms and interior
- Bedrooms:1
- Total bathrooms:1
- Full bathrooms:1
- Living area:921 sq. ft.
Heating and cooling
- Heating:Propane, Wall Furnace, Wood
Structure and exterior
- Roof:Metal or Aluminum
- Year built:1940
- Building area:921 sq. ft.
- Lot area:5.72 Acres
Schools
- High school:Gilcrest
- Middle school:Gilcrest
- Elementary school:Gilcrest
Utilities
- Water:Well
- Sewer:Septic
Finances and disclosures
- Price:$275,000
- Price per sq. ft.:$298.59
- Tax amount:$816 (2024)
New listings near 652 Chapman St
 $209,000Active1 beds 2 baths1,014 sq. ft.
$209,000Active1 beds 2 baths1,014 sq. ft.138632 Rhododendron St, Gilchrist, OR 97737
MLS# 135502951Listed by: MATIN REAL ESTATE $79,900Active0.44 Acres
$79,900Active0.44 AcresKamloop Ln #LOT 14, Gilchrist, OR 97737
MLS# 397159429Listed by: CRESCENT LAKE REALTY LLC $85,000Active1.04 Acres
$85,000Active1.04 Acres1 Gracies Rd, Gilchrist, OR 97737
MLS# 652591379Listed by: CENTURY 21 NORTH HOMES REALTY $684,900Active3 beds 2 baths2,412 sq. ft.
$684,900Active3 beds 2 baths2,412 sq. ft.140643 Kamloop Ln, Gilchrist, OR 97737
MLS# 102066127Listed by: COLDWELL BANKER BAIN

