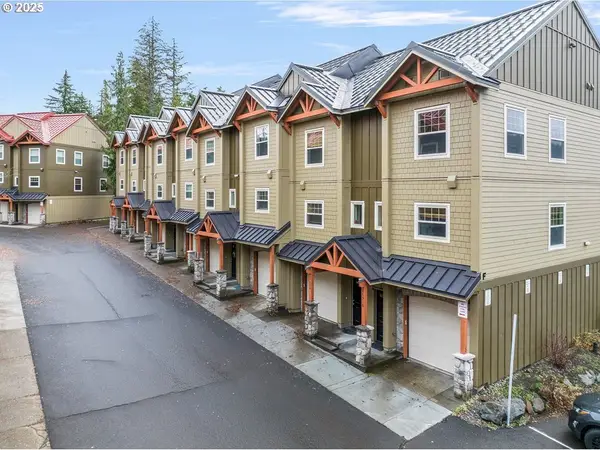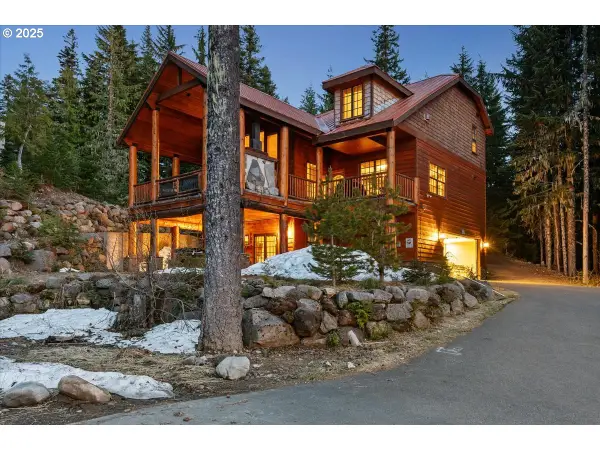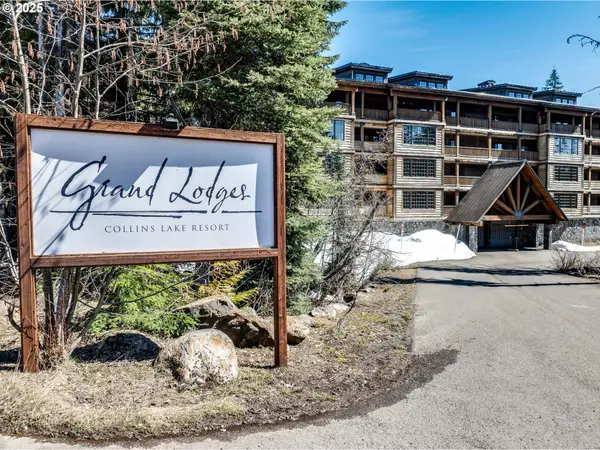88264 E Steel Ln, Government Camp, OR 97028
Local realty services provided by:ERA Freeman & Associates, Realtors
Listed by:beth friesenhahn
Office:urban nest realty
MLS#:324521234
Source:PORTLAND
Price summary
- Price:$1,599,000
- Price per sq. ft.:$641.14
About this home
Welcome to this luxury mountain retreat in the heart of Government Camp. Built in 2023 by Edison Homes, this fully furnished, 4-bedroom, 4.5-bath stunner is designed for those who want to be as close to the mountain as possible without sacrificing comfort or style. Just moments from downtown and the Mt. Hood Skibowl shuttle, you’ll be on the lift before you know it! With nearly 2,500 square feet of thoughtfully designed space, this home comfortably sleeps 12 and features four ensuite bedrooms, an inviting living room with expansive sliding glass doors opening to the deck, a cozy gas fireplace, and a chef’s kitchen with quartz countertops and premium appliances. The open layout, reclaimed-engineered hardwood floors, and abundant natural light make it equally perfect for relaxing with family or entertaining guests. The spacious deck and patio are ideal for soaking in the alpine air after a day on the mountain, and the two-car garage is ready for all your gear. Currently operating as a short-term rental generating $750 a night, with winter rates increasing soon to $1,000, this turn-key property offers immediate income potential. Whether you're an investor, outdoor enthusiast, or looking for the ultimate Mt. Hood basecamp, this is the one that delivers it all: location, luxury, and lifestyle.
Contact an agent
Home facts
- Year built:2023
- Listing ID #:324521234
- Added:48 day(s) ago
- Updated:October 03, 2025 at 01:21 AM
Rooms and interior
- Bedrooms:4
- Total bathrooms:5
- Full bathrooms:4
- Half bathrooms:1
- Living area:2,494 sq. ft.
Heating and cooling
- Heating:Mini Split
Structure and exterior
- Roof:Composition
- Year built:2023
- Building area:2,494 sq. ft.
- Lot area:0.15 Acres
Schools
- High school:Sandy
- Middle school:Welches
- Elementary school:Welches
Utilities
- Water:Public Water
- Sewer:Public Sewer
Finances and disclosures
- Price:$1,599,000
- Price per sq. ft.:$641.14
- Tax amount:$3,776 (2024)
New listings near 88264 E Steel Ln
 $1,550,000Active7 beds 7 baths3,540 sq. ft.
$1,550,000Active7 beds 7 baths3,540 sq. ft.30568 E Yule St, GovernmentCamp, OR 97028
MLS# 770486741Listed by: EXP REALTY, LLC $2,599,000Active5 beds 4 baths3,432 sq. ft.
$2,599,000Active5 beds 4 baths3,432 sq. ft.89790 E Morrison Ln, GovernmentCamp, OR 97028
MLS# 432011976Listed by: CASCADE HASSON SOTHEBY'S INTERNATIONAL REALTY $724,900Active3 beds 3 baths1,240 sq. ft.
$724,900Active3 beds 3 baths1,240 sq. ft.87916 E Alpenglow Ln, GovernmentCamp, OR 97028
MLS# 230549685Listed by: PREMIERE PROPERTY GROUP LLC $725,000Active2 beds 3 baths1,248 sq. ft.
$725,000Active2 beds 3 baths1,248 sq. ft.30605 E Camryn Way #D20, GovernmentCamp, OR 97028
MLS# 437766765Listed by: REAL BROKER $1,995,000Active4 beds 5 baths3,643 sq. ft.
$1,995,000Active4 beds 5 baths3,643 sq. ft.30930 E Tyrolean Dr, GovernmentCamp, OR 97028
MLS# 177053232Listed by: LARK AND FIR REALTY LLC $714,900Active2 beds 3 baths1,248 sq. ft.
$714,900Active2 beds 3 baths1,248 sq. ft.88090 E Outback Way, GovernmentCamp, OR 97028
MLS# 457391168Listed by: MORE REALTY $729,900Active2 beds 3 baths1,240 sq. ft.
$729,900Active2 beds 3 baths1,240 sq. ft.30654 E Ski Bowl Way #H-138, GovernmentCamp, OR 97028
MLS# 390803838Listed by: KELLER WILLIAMS REALTY PROFESSIONALS $1,049,000Active3 beds 2 baths2,295 sq. ft.
$1,049,000Active3 beds 2 baths2,295 sq. ft.31200 E Collins Lake Rd #1, GovernmentCamp, OR 97028
MLS# 186522360Listed by: JOHN L. SCOTT $929,000Active3 beds 2 baths1,876 sq. ft.
$929,000Active3 beds 2 baths1,876 sq. ft.31244 E Collins Lake Rd #21, GovernmentCamp, OR 97028
MLS# 645004045Listed by: RE/MAX EQUITY GROUP
