450 Crestview Loop, Grants Pass, OR 97527
Local realty services provided by:Knipe Realty ERA Powered
450 Crestview Loop,Grantspass, OR 97527
$440,000
- 4 Beds
- 2 Baths
- 1,454 sq. ft.
- Single family
- Active
Listed by:sheri wytcherley
Office:oregon ranch & home, llc.
MLS#:411694699
Source:PORTLAND
Price summary
- Price:$440,000
- Price per sq. ft.:$302.61
About this home
You'll be delighted by this 4-bed, 2-bath single-level home on the scenic outskirts of Grants Pass, just minutes from Cathedral Hills trails. Enjoy views from the front deck, a spacious paved parking area, & attached garage. Inside, you'll find character throughout, with arched cased openings, hardwood & tile floors, and cozy fireplace as the living room focal point. The bright, updated kitchen offers granite counters, custom hickory cabinets, stylish tile backsplash, and opens to the dining area with direct access to the backyard—ideal for entertaining or everyday living. The fenced yard adds privacy, a concrete patio, & plenty of space for pets or potential expansion with an ADU, (confirm with Planning). City sewer & a community well water system offer the perfect mix of rural charm & urban convenience. Just 3+/-miles to the hospital and shopping, & close to miles of hiking & outdoor recreation, this home is the perfect blend of comfort, character, & location. Time to make it yours
Contact an agent
Home facts
- Year built:1963
- Listing ID #:411694699
- Added:18 day(s) ago
- Updated:September 19, 2025 at 11:19 AM
Rooms and interior
- Bedrooms:4
- Total bathrooms:2
- Full bathrooms:2
- Living area:1,454 sq. ft.
Heating and cooling
- Heating:Forced Air, Heat Pump
Structure and exterior
- Roof:Composition
- Year built:1963
- Building area:1,454 sq. ft.
- Lot area:0.64 Acres
Schools
- High school:Hidden Valley
- Middle school:Lincoln Savage
- Elementary school:Fruitdale
Utilities
- Water:Community, Well
- Sewer:Public Sewer
Finances and disclosures
- Price:$440,000
- Price per sq. ft.:$302.61
- Tax amount:$2,823 (2024)
New listings near 450 Crestview Loop
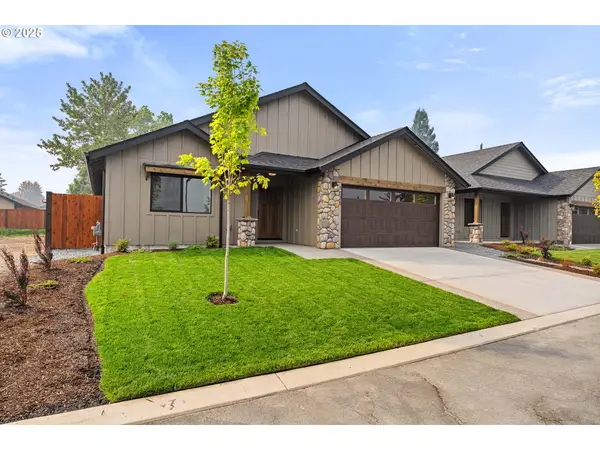 $515,000Active3 beds 2 baths1,726 sq. ft.
$515,000Active3 beds 2 baths1,726 sq. ft.1025 River Mist Ln, GrantsPass, OR 97527
MLS# 407251455Listed by: TOPLINE REAL ESTATE OF SOUTHERN OREGON LLC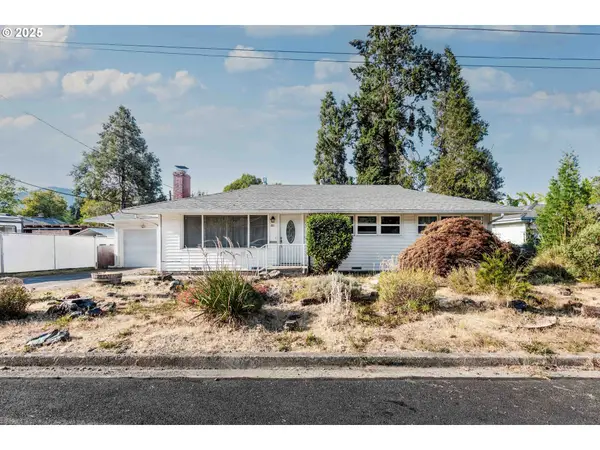 $353,000Active3 beds 1 baths1,116 sq. ft.
$353,000Active3 beds 1 baths1,116 sq. ft.811 NE Clyde Pl Ne #116 C, GrantsPass, OR 97526
MLS# 604785944Listed by: BEYOND REAL ESTATE BROKERS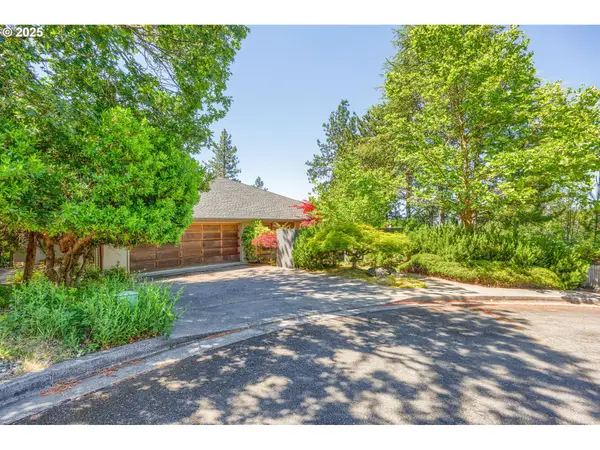 $1,450,000Active5 beds 4 baths5,597 sq. ft.
$1,450,000Active5 beds 4 baths5,597 sq. ft.1630 NW Olmar Dr, GrantsPass, OR 97526
MLS# 142297017Listed by: OREGON RANCH & HOME, LLC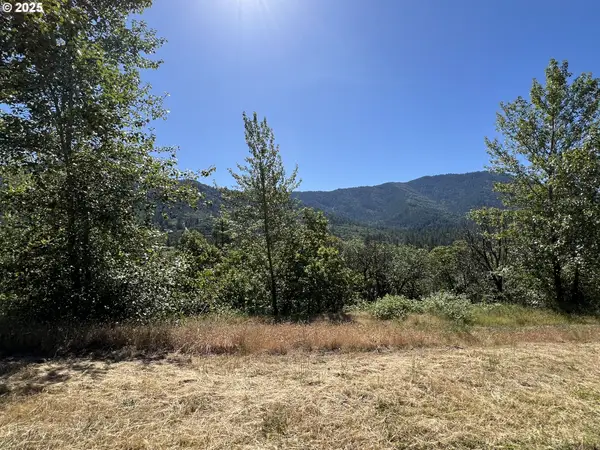 $85,000Active0.94 Acres
$85,000Active0.94 Acres1620 Panoramic Loop, GrantsPass, OR 97527
MLS# 367177997Listed by: TOPLINE REAL ESTATE OF SOUTHERN OREGON LLC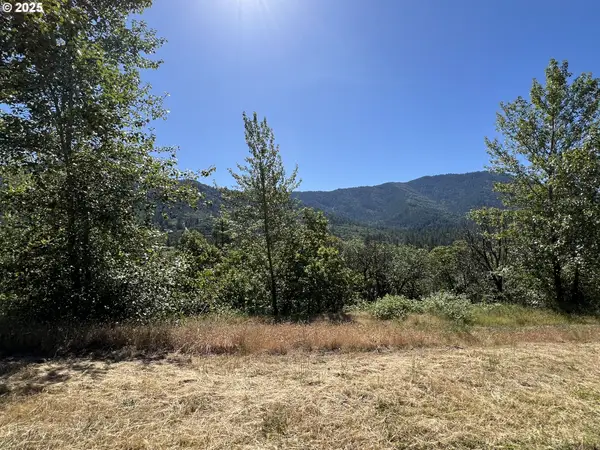 $95,000Active1.17 Acres
$95,000Active1.17 Acres1636 Panoramic Loop, GrantsPass, OR 97527
MLS# 697404219Listed by: TOPLINE REAL ESTATE OF SOUTHERN OREGON LLC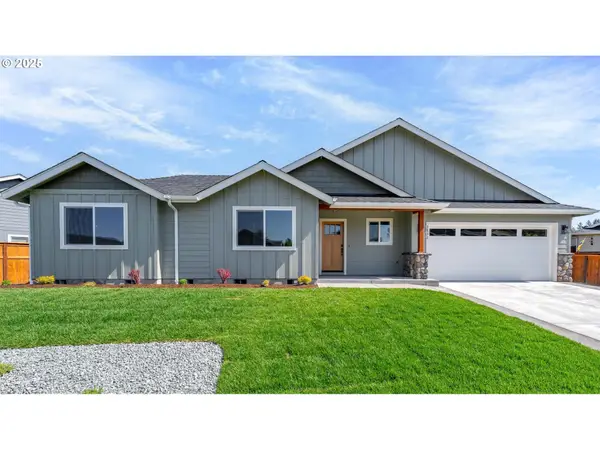 $482,900Active3 beds 2 baths1,667 sq. ft.
$482,900Active3 beds 2 baths1,667 sq. ft.2837 SW Eastwood Ln, GrantsPass, OR 97527
MLS# 733415452Listed by: TOPLINE REAL ESTATE OF SOUTHERN OREGON LLC $900,000Active5 beds 3 baths2,575 sq. ft.
$900,000Active5 beds 3 baths2,575 sq. ft.1207 Ironwood Dr, GrantsPass, OR 97526
MLS# 435209624Listed by: CENTURY 21 J.C. JONES AMERICAN DREAM $350,000Active3 beds 2 baths1,068 sq. ft.
$350,000Active3 beds 2 baths1,068 sq. ft.1007 NE Primrose Pl, GrantsPass, OR 97526
MLS# 717134957Listed by: RE/MAX INTEGRITY $215,000Active2 beds 2 baths952 sq. ft.
$215,000Active2 beds 2 baths952 sq. ft.1034 SE Camelot Dr, GrantsPass, OR 97526
MLS# 506307554Listed by: CENTURY 21 J.C. JONES AMERICAN DREAM
