1412 SW Chastain Ave, Gresham, OR 97080
Local realty services provided by:ERA Freeman & Associates, Realtors
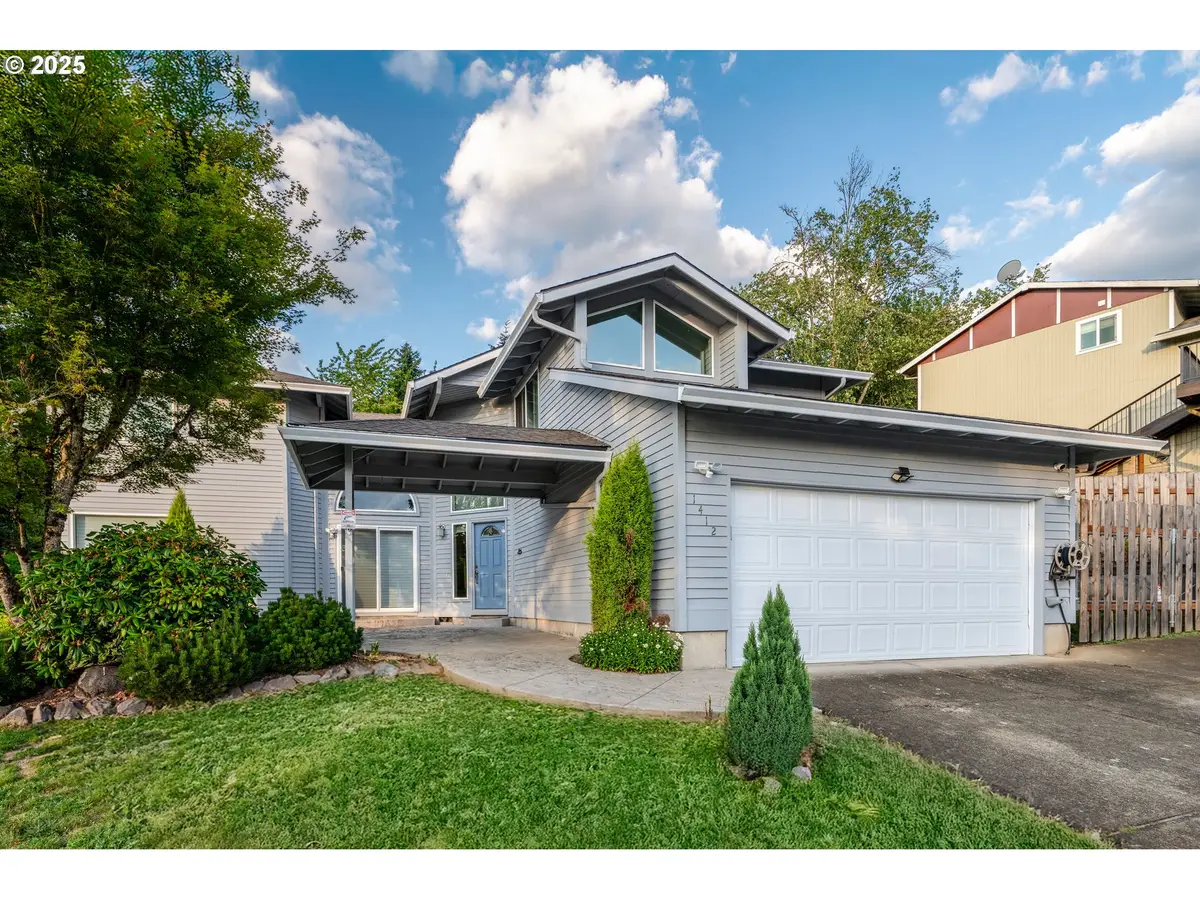

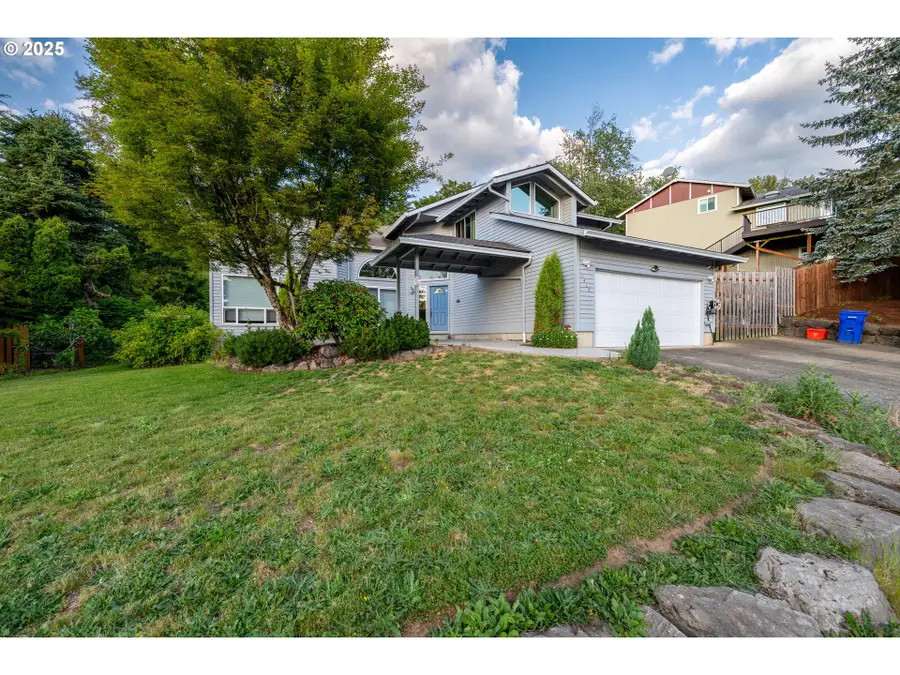
1412 SW Chastain Ave,Gresham, OR 97080
$579,000
- 4 Beds
- 3 Baths
- 2,823 sq. ft.
- Single family
- Pending
Listed by:xi lu
Office:eleete real estate
MLS#:305252132
Source:PORTLAND
Price summary
- Price:$579,000
- Price per sq. ft.:$205.1
About this home
This move-in ready 4-bed, 2.5-bath home is tucked away on a quiet cul-de-sac in the desirable Gresham Butte neighborhood. Featuring real hardwood floors, an open-concept layout, and tons of natural light.The chef’s kitchen is a standout, boasting granite countertops, stainless steel appliances, a generous 5x7 walk-in pantry, and a built-in wine fridge. Upstairs, each level has its own HVAC system for year-round comfort. The spacious primary suite includes an updated bath with a walk-in shower and a large walk-in closet. All bedrooms offer custom built-in closets for smart storage, and every bathroom has been stylishly remodeled.Step outside to enjoy the fully fenced backyard, complete with mature fruit trees, raised garden beds, and a 12x12 Tuff Shed with loft—perfect for storage, a workshop, or creative space. Gated RV parking behind the fence adds even more convenience. This move-in ready gem offers privacy, functionality, and tasteful updates in one of Gresham’s most peaceful and scenic neighborhoods. A true must-see!
Contact an agent
Home facts
- Year built:1984
- Listing Id #:305252132
- Added:51 day(s) ago
- Updated:August 14, 2025 at 07:17 AM
Rooms and interior
- Bedrooms:4
- Total bathrooms:3
- Full bathrooms:3
- Living area:2,823 sq. ft.
Heating and cooling
- Cooling:Central Air
- Heating:Forced Air
Structure and exterior
- Roof:Composition
- Year built:1984
- Building area:2,823 sq. ft.
- Lot area:0.25 Acres
Schools
- High school:Gresham
- Middle school:Dexter McCarty
- Elementary school:Hollydale
Utilities
- Water:Public Water
- Sewer:Public Sewer
Finances and disclosures
- Price:$579,000
- Price per sq. ft.:$205.1
- Tax amount:$6,792 (2024)
New listings near 1412 SW Chastain Ave
- New
 $430,000Active3 beds 2 baths1,340 sq. ft.
$430,000Active3 beds 2 baths1,340 sq. ft.935 SE 5th St, Gresham, OR 97080
MLS# 158197128Listed by: REALTY ONE GROUP PRESTIGE - New
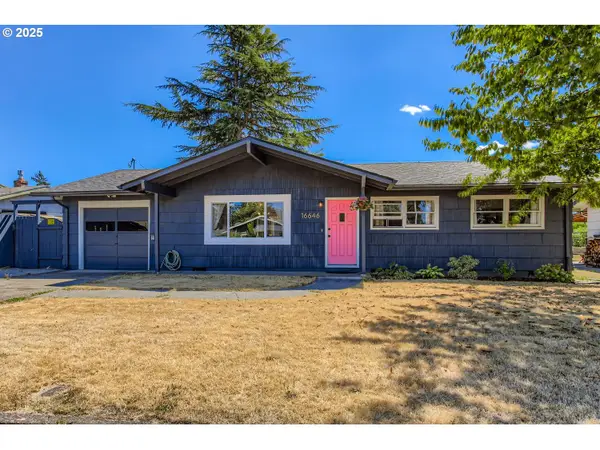 $474,000Active3 beds 3 baths1,431 sq. ft.
$474,000Active3 beds 3 baths1,431 sq. ft.16646 SE Ankeny St, Portland, OR 97233
MLS# 462015580Listed by: KELLER WILLIAMS REALTY PROFESSIONALS - Open Sat, 12 to 2pmNew
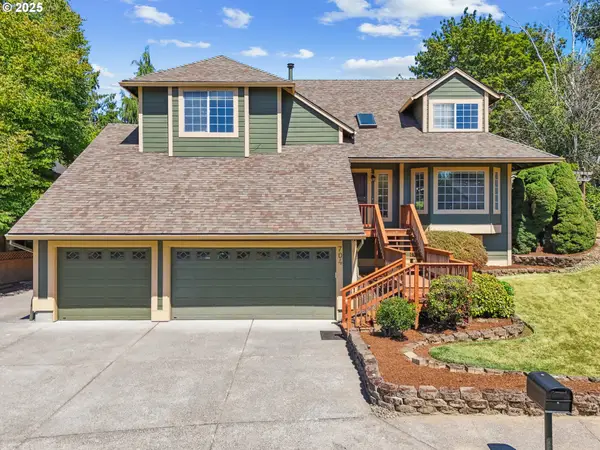 $699,900Active5 beds 4 baths3,656 sq. ft.
$699,900Active5 beds 4 baths3,656 sq. ft.704 SE Greenway Dr, Gresham, OR 97080
MLS# 394838926Listed by: WORKS REAL ESTATE - New
 $850,000Active5 beds 3 baths2,799 sq. ft.
$850,000Active5 beds 3 baths2,799 sq. ft.4000 SW 30th Dr, Gresham, OR 97080
MLS# 751344691Listed by: PREMIERE PROPERTY GROUP, LLC - New
 $495,000Active3 beds 2 baths1,817 sq. ft.
$495,000Active3 beds 2 baths1,817 sq. ft.190 SE Hacienda Ct, Gresham, OR 97080
MLS# 649787351Listed by: MOVE REAL ESTATE INC - New
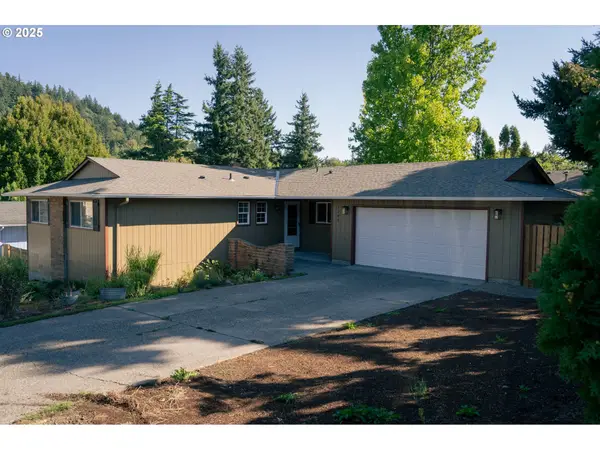 $475,000Active3 beds 2 baths1,284 sq. ft.
$475,000Active3 beds 2 baths1,284 sq. ft.1284 SW 4th St, Gresham, OR 97080
MLS# 742609088Listed by: PREMIERE PROPERTY GROUP, LLC - Open Fri, 10am to 5:30pmNew
 $429,995Active3 beds 3 baths1,545 sq. ft.
$429,995Active3 beds 3 baths1,545 sq. ft.3671 SW 36th St, Gresham, OR 97080
MLS# 703174900Listed by: D. R. HORTON, INC PORTLAND  $415,995Pending3 beds 3 baths1,671 sq. ft.
$415,995Pending3 beds 3 baths1,671 sq. ft.6091 SE 15th St, Gresham, OR 97080
MLS# 241219035Listed by: D. R. HORTON, INC PORTLAND- Open Sat, 10am to 5:30pmNew
 $409,995Active3 beds 3 baths1,545 sq. ft.
$409,995Active3 beds 3 baths1,545 sq. ft.6120 SE 15th St, Gresham, OR 97080
MLS# 552014436Listed by: D. R. HORTON, INC PORTLAND - New
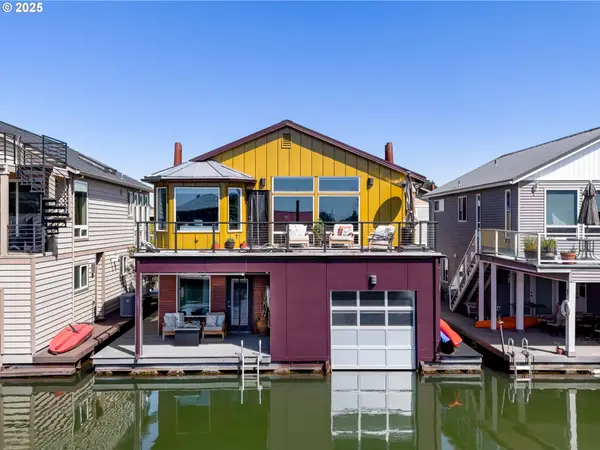 $725,000Active3 beds 3 baths2,564 sq. ft.
$725,000Active3 beds 3 baths2,564 sq. ft.18525 NE Marine Dr #E-5, Portland, OR 97230
MLS# 281819005Listed by: PREMIERE PROPERTY GROUP, LLC

