1475 NE Country Club Ave, Gresham, OR 97030
Local realty services provided by:ERA Freeman & Associates, Realtors
1475 NE Country Club Ave,Gresham, OR 97030
$525,000
- 3 Beds
- 3 Baths
- 2,320 sq. ft.
- Single family
- Pending
Listed by:lindsay taylor
Office:keller williams realty portland elite
MLS#:727559763
Source:PORTLAND
Price summary
- Price:$525,000
- Price per sq. ft.:$226.29
About this home
This beautifully built one-level home sits peacefully on the 18th fairway of the Gresham Golf Course, offering exceptional comfort, space, and views, leaving room for your own style and vision on over 1/4 of an acre! The home features a solid foundation of recent upgrades, including a newer roof, a brand-new HVAC system with sealed and cleaned ductwork installed in 2023, a new water heater, and a new vapor barrier added in 2022. Inside, the home is full of character. The family room stands out with its stunning vaulted wood ceilings, a striking floor-to-ceiling stone fireplace, and expansive windows that showcase sweeping views of the fairway. A second living area with a custom fireplace adds flexibility and warmth. The kitchen serves as a central hub of the home, offering ample workspace, functional flow, and a charming dining nook that invites casual meals or morning coffee with a view. The oversized primary bedroom is a quiet retreat, offering beautiful golf course views and generous space. A fully fenced yard and a covered back patio extend the living space outdoors, overlooking the 18th fairway,—perfect for peaceful evenings or entertaining. With its strong bones, classic charm, and unbeatable location, this home is ready to be personalized and elevated by its next owner.
Contact an agent
Home facts
- Year built:1970
- Listing ID #:727559763
- Added:65 day(s) ago
- Updated:September 28, 2025 at 12:17 PM
Rooms and interior
- Bedrooms:3
- Total bathrooms:3
- Full bathrooms:3
- Living area:2,320 sq. ft.
Heating and cooling
- Cooling:Heat Pump
- Heating:Heat Pump
Structure and exterior
- Roof:Composition
- Year built:1970
- Building area:2,320 sq. ft.
- Lot area:0.28 Acres
Schools
- High school:Sam Barlow
- Middle school:Gordon Russell
- Elementary school:Hall
Utilities
- Water:Public Water
- Sewer:Public Sewer
Finances and disclosures
- Price:$525,000
- Price per sq. ft.:$226.29
- Tax amount:$6,796 (2024)
New listings near 1475 NE Country Club Ave
- New
 $999,900Active5 beds 4 baths3,199 sq. ft.
$999,900Active5 beds 4 baths3,199 sq. ft.841 SW 49th Dr, Gresham, OR 97080
MLS# 405487995Listed by: KELLER WILLIAMS REALTY PORTLAND PREMIERE - New
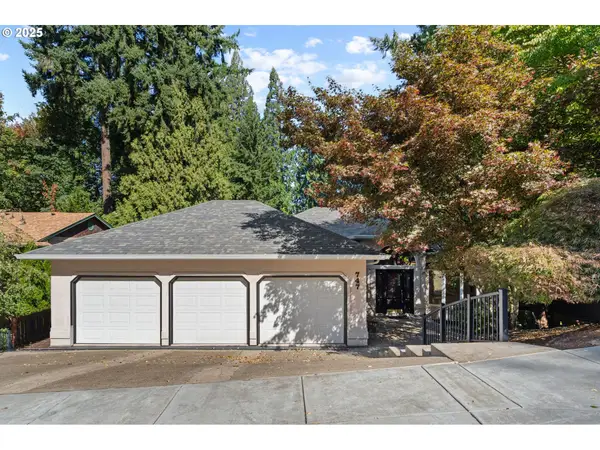 $700,000Active-- beds -- baths3,400 sq. ft.
$700,000Active-- beds -- baths3,400 sq. ft.747 SE 27th St, Gresham, OR 97080
MLS# 111772405Listed by: EXP REALTY LLC - New
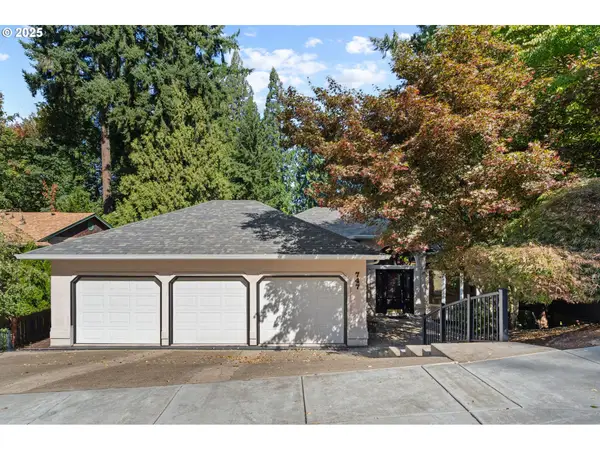 $700,000Active3 beds 4 baths3,400 sq. ft.
$700,000Active3 beds 4 baths3,400 sq. ft.747 SE 27th St, Gresham, OR 97080
MLS# 600936630Listed by: EXP REALTY LLC - New
 $450,000Active3 beds 3 baths2,118 sq. ft.
$450,000Active3 beds 3 baths2,118 sq. ft.1192 SE 21st Ct, Gresham, OR 97080
MLS# 180094277Listed by: KELLER WILLIAMS PDX CENTRAL - New
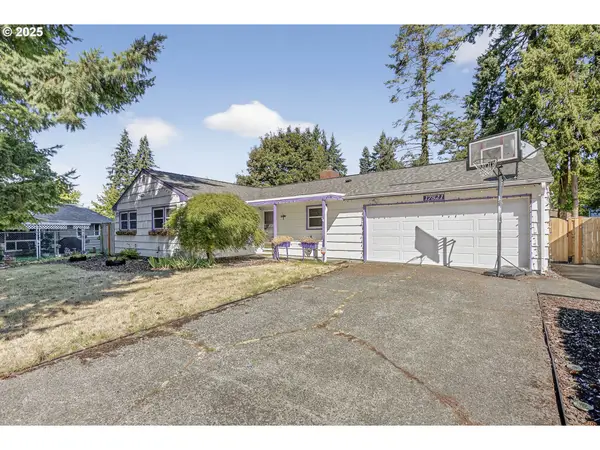 $459,500Active3 beds 3 baths1,723 sq. ft.
$459,500Active3 beds 3 baths1,723 sq. ft.17821 SE Morrison Ct, Portland, OR 97233
MLS# 158175673Listed by: KELLER WILLIAMS CAPITAL CITY - New
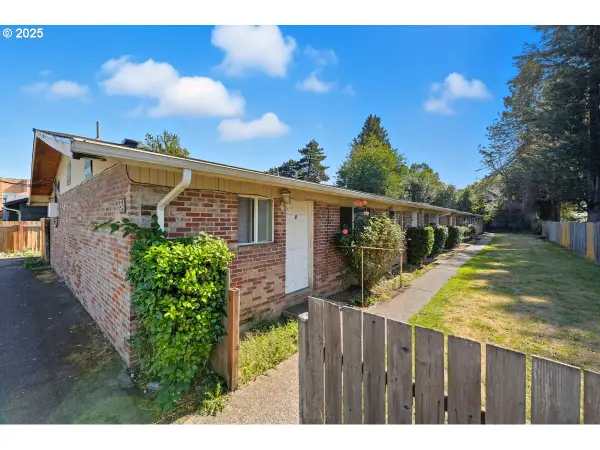 $980,000Active-- beds -- baths5,304 sq. ft.
$980,000Active-- beds -- baths5,304 sq. ft.54 NW 13th St, Gresham, OR 97030
MLS# 740745747Listed by: KELLY RIGHT REAL ESTATE OF PORTLAND, LLC - Open Sun, 10am to 12pmNew
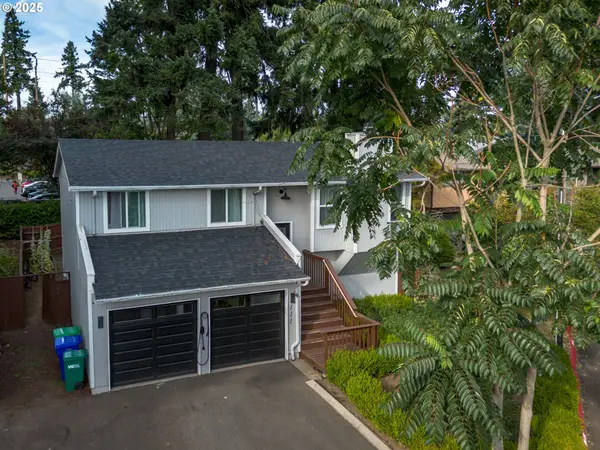 $475,000Active5 beds 2 baths1,428 sq. ft.
$475,000Active5 beds 2 baths1,428 sq. ft.111 SE 165th Ave, Portland, OR 97233
MLS# 205121872Listed by: MORE REALTY - New
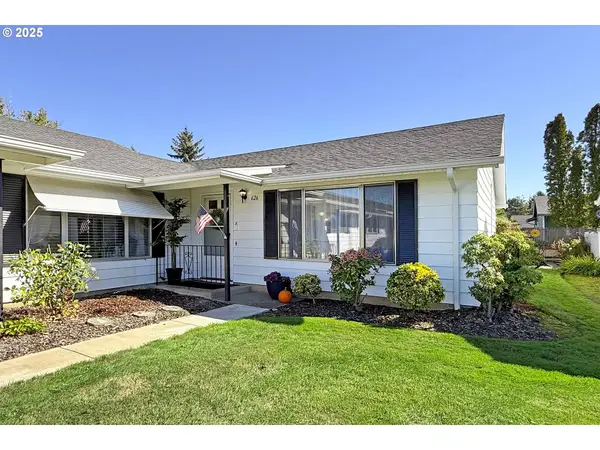 $239,900Active2 beds 1 baths962 sq. ft.
$239,900Active2 beds 1 baths962 sq. ft.626 NE Fleming Ave #B-63, Gresham, OR 97030
MLS# 764133439Listed by: PREMIERE PROPERTY GROUP, LLC - New
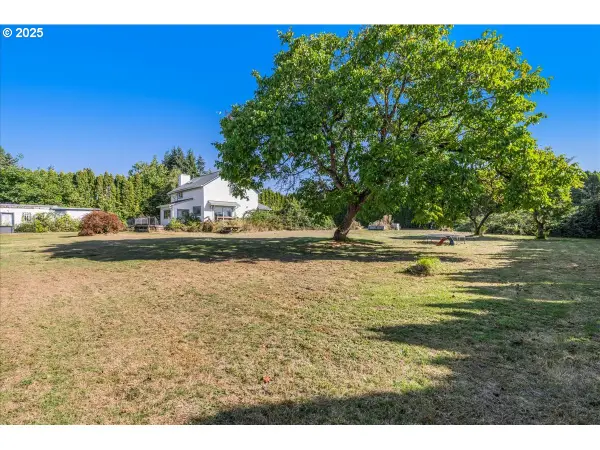 $549,000Active3 beds 2 baths1,620 sq. ft.
$549,000Active3 beds 2 baths1,620 sq. ft.7102 SE 267th Ave, Gresham, OR 97080
MLS# 703826741Listed by: PREMIERE PROPERTY GROUP, LLC - New
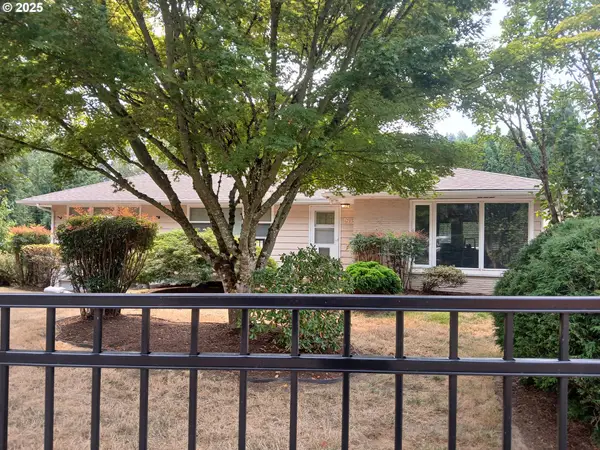 $575,000Active5 beds 2 baths2,820 sq. ft.
$575,000Active5 beds 2 baths2,820 sq. ft.795 SE Roberts Ave, Gresham, OR 97080
MLS# 205858152Listed by: CENTURY 21 NORTH HOMES REALTY
