Local realty services provided by:Knipe Realty ERA Powered
Listed by: colleen benson, kathy metzler503-830-9467
Office: keller williams capital city benson broker group
MLS#:834035
Source:OR_WVMLS
17821 SE Morrison Ct,Gresham, OR 97233
$449,500
- 3 Beds
- 3 Baths
- 1,723 sq. ft.
- Single family
- Active
Price summary
- Price:$449,500
- Price per sq. ft.:$260.88
About this home
Welcome to this charming ranch-style home, tucked away on a quiet cul-de-sac. Spacious layout w/large kitchen, open dining area & cozy living room w/double-sided fireplace shared between the living/dining spaces. A Jack & Jill style bathroom provides private access for one bedroom while also serving as a convenient guest bath. The finished basement is excellent bonus space—perfect for entertaining or extended living—with a kitchenette/mini bar, full bath, fireplace & plenty of room to relax or host guests. A large pantry storage space in the basement adds even more functionality & convenience. Addl. highlights incl. a 2-car garage w/ample storage, plus an expansive yard with garden beds & storage shed—ideal for gardening, hobbies, or extra space. This home combines comfort, functionality & character in a desirable setting.
Contact an agent
Home facts
- Year built:1958
- Listing ID #:834035
- Added:136 day(s) ago
- Updated:February 10, 2026 at 04:06 PM
Rooms and interior
- Bedrooms:3
- Total bathrooms:3
- Full bathrooms:2
- Half bathrooms:1
- Living area:1,723 sq. ft.
Heating and cooling
- Cooling:Central Ac
- Heating:Forced Air, Gas
Structure and exterior
- Roof:Composition, Shingle
- Year built:1958
- Building area:1,723 sq. ft.
- Lot area:0.16 Acres
Schools
- High school:Reynolds
- Middle school:HB Lee
Utilities
- Water:City
- Sewer:City Sewer
Finances and disclosures
- Price:$449,500
- Price per sq. ft.:$260.88
- Tax amount:$5,077 (2024)
New listings near 17821 SE Morrison Ct
- New
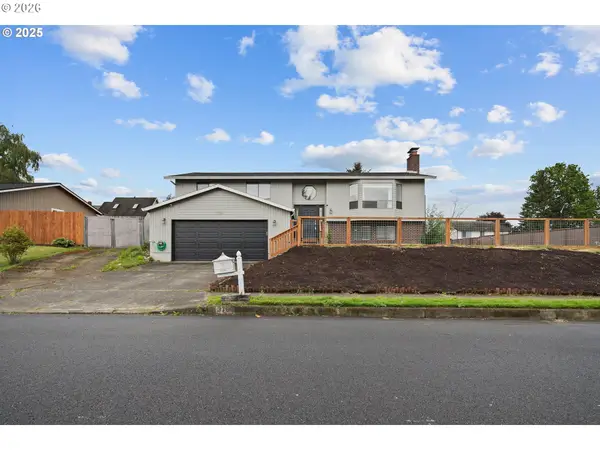 $489,900Active4 beds 3 baths2,409 sq. ft.
$489,900Active4 beds 3 baths2,409 sq. ft.3780 SE 21st Dr, Gresham, OR 97080
MLS# 439839088Listed by: TREE CITY REAL ESTATE - New
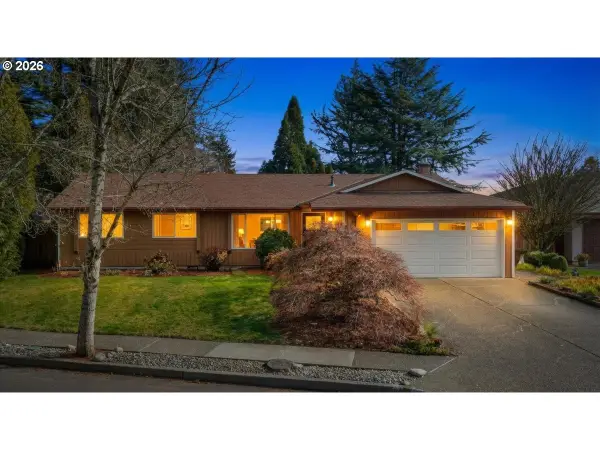 $499,000Active3 beds 2 baths1,437 sq. ft.
$499,000Active3 beds 2 baths1,437 sq. ft.2314 SE Keller Ave, Gresham, OR 97080
MLS# 437988202Listed by: JOHN L. SCOTT PORTLAND CENTRAL - New
 $529,000Active4 beds 3 baths1,552 sq. ft.
$529,000Active4 beds 3 baths1,552 sq. ft.3877 NE 3rd St, Gresham, OR 97030
MLS# 116787319Listed by: PETE ANDERSON REALTY ASSOC,INC - New
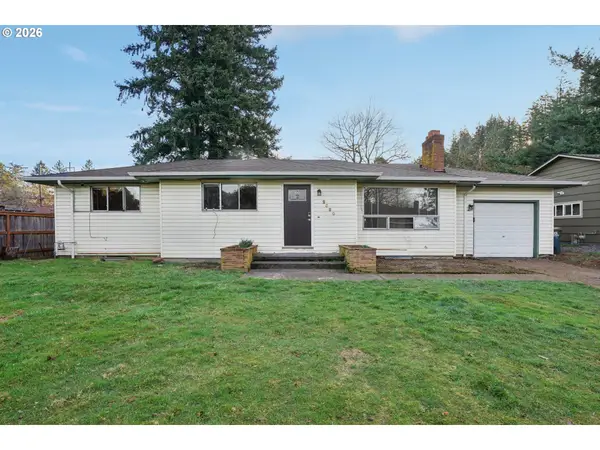 $435,000Active5 beds 3 baths2,448 sq. ft.
$435,000Active5 beds 3 baths2,448 sq. ft.2530 SE 190th Ave, Gresham, OR 97030
MLS# 737308993Listed by: REDFIN - New
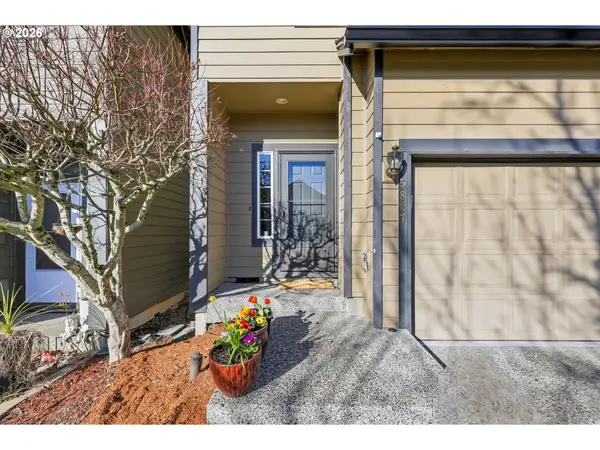 $363,500Active3 beds 3 baths1,514 sq. ft.
$363,500Active3 beds 3 baths1,514 sq. ft.5827 SE 16th Loop, Gresham, OR 97080
MLS# 539489266Listed by: KOHLER MEYERS O'HALLORAN INC. - New
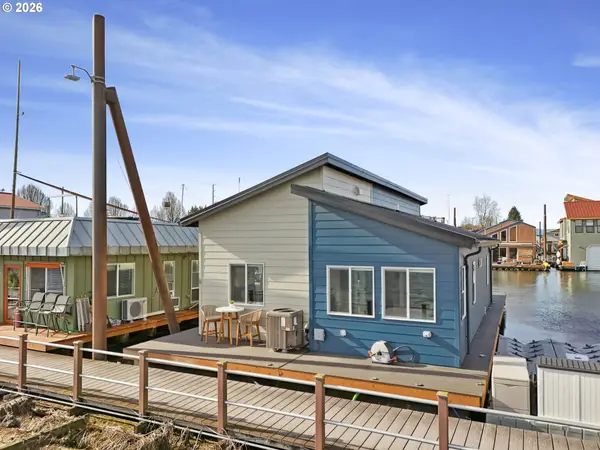 $419,000Active2 beds 2 baths1,038 sq. ft.
$419,000Active2 beds 2 baths1,038 sq. ft.18989 NE Marine Dr #A6, Portland, OR 97230
MLS# 611498059Listed by: SIMPLIHOM - New
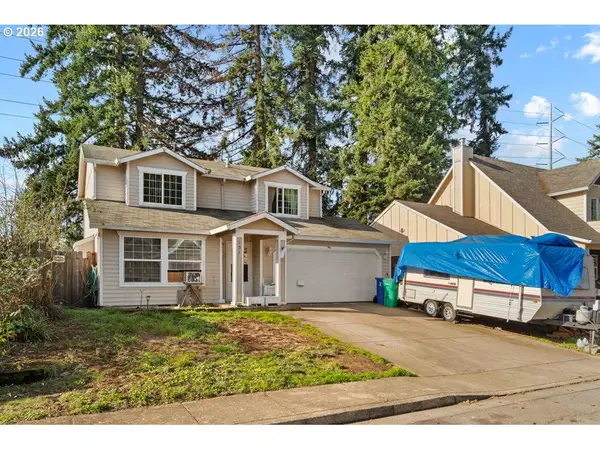 $409,900Active3 beds 3 baths1,458 sq. ft.
$409,900Active3 beds 3 baths1,458 sq. ft.131 NE 201st Ave, Portland, OR 97230
MLS# 735469801Listed by: MORE REALTY - New
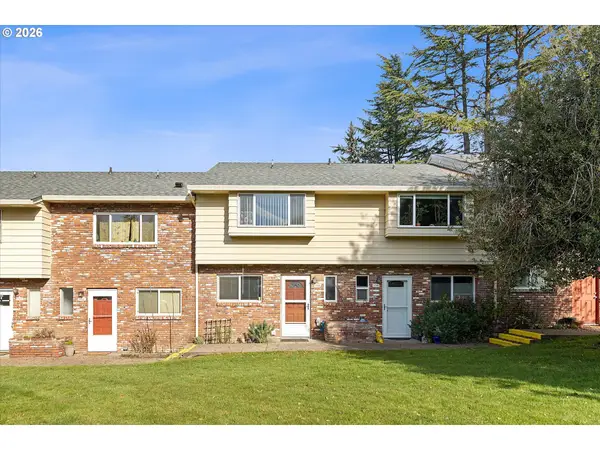 $199,999Active2 beds 2 baths1,104 sq. ft.
$199,999Active2 beds 2 baths1,104 sq. ft.1508 NE Hogan Dr, Gresham, OR 97030
MLS# 302476854Listed by: BRANTLEY CHRISTIANSON REAL ESTATE - New
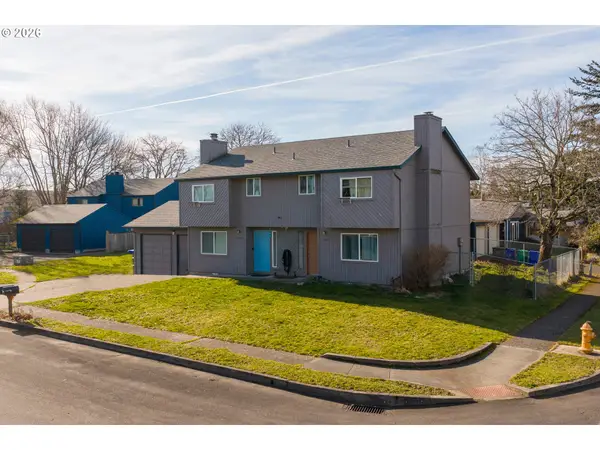 $560,000Active-- beds -- baths2,416 sq. ft.
$560,000Active-- beds -- baths2,416 sq. ft.1783 1791 NE Beech Pl, Gresham, OR 97030
MLS# 257412473Listed by: COCHRAN PROPERTY GROUP INC. - New
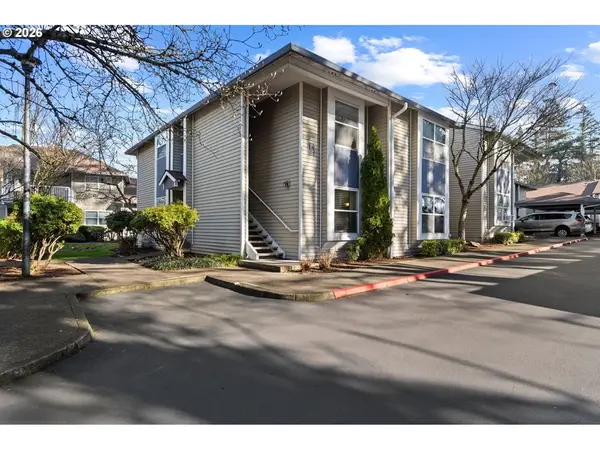 $259,000Active3 beds 2 baths1,225 sq. ft.
$259,000Active3 beds 2 baths1,225 sq. ft.4736 W Powell Blvd #129, Gresham, OR 97030
MLS# 373667312Listed by: THE BROKER NETWORK, LLC

