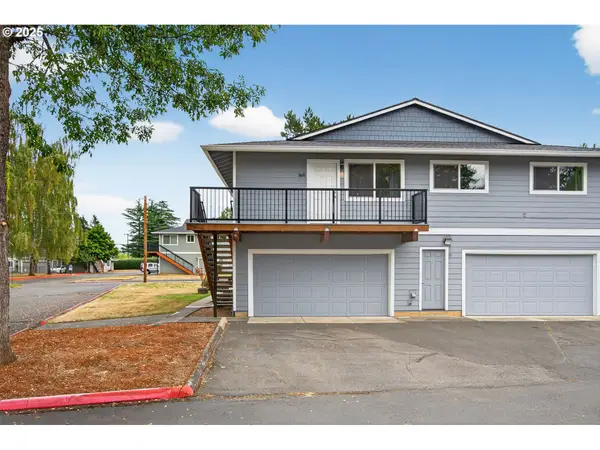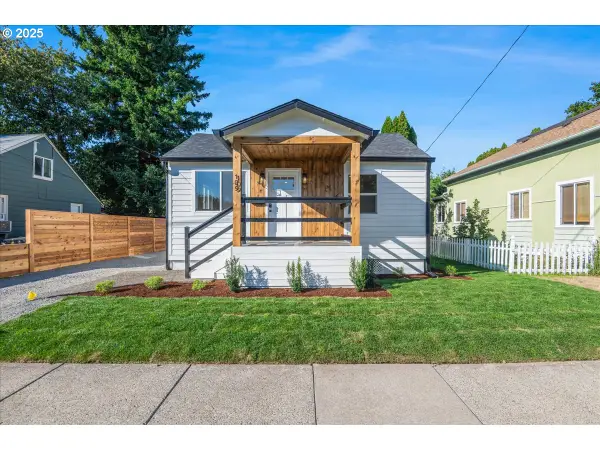2280 NE Hogan Dr, Gresham, OR 97030
Local realty services provided by:Knipe Realty ERA Powered
Listed by:tim sellers
Office:berkshire hathaway homeservices nw real estate
MLS#:172350095
Source:PORTLAND
Price summary
- Price:$289,900
- Price per sq. ft.:$207.07
- Monthly HOA dues:$683
About this home
Fresh, stylish, and move-in ready! This updated 3-bedroom, 1.1-bath townhouse-style condo in Country Club Estates offers the perfect blend of comfort and convenience. With 1,400 sq ft across two levels, there's room to relax, work, and entertain. The kitchen shines with new quartz counters, and the updated baths, fresh interior paint, and new interior doors give the home a clean, modern feel. Stay comfortable year-round with a mini split system and energy-efficient vinyl windows. Enjoy indoor-outdoor living with a covered patio right off the dining room and a covered upstairs deck for relaxing or hanging with friends. You'll also love the fenced backyard, in-unit laundry, single garage with opener, and extra parking. The community features a swimming pool and meeting room—great for socializing or hosting. All in a super convenient Gresham location. A smart, stylish start for your next chapter!
Contact an agent
Home facts
- Year built:1969
- Listing ID #:172350095
- Added:88 day(s) ago
- Updated:September 22, 2025 at 03:30 PM
Rooms and interior
- Bedrooms:3
- Total bathrooms:2
- Full bathrooms:1
- Half bathrooms:1
- Living area:1,400 sq. ft.
Heating and cooling
- Heating:Mini Split, Zoned
Structure and exterior
- Roof:Composition
- Year built:1969
- Building area:1,400 sq. ft.
Schools
- High school:Sam Barlow
- Middle school:Gordon Russell
- Elementary school:Hall
Utilities
- Water:Public Water
- Sewer:Public Sewer
Finances and disclosures
- Price:$289,900
- Price per sq. ft.:$207.07
- Tax amount:$2,486 (2024)
New listings near 2280 NE Hogan Dr
- New
 $180,000Active2 beds 1 baths798 sq. ft.
$180,000Active2 beds 1 baths798 sq. ft.1611 NE Hale Pl, Gresham, OR 97030
MLS# 706043632Listed by: KELLER WILLIAMS SUNSET CORRIDOR - New
 $165,000Active3 beds 2 baths1,848 sq. ft.
$165,000Active3 beds 2 baths1,848 sq. ft.1819 SE Orient Dr #8, Gresham, OR 97080
MLS# 718487711Listed by: BERKSHIRE HATHAWAY HOMESERVICES NW REAL ESTATE - New
 $829,900Active4 beds 3 baths3,672 sq. ft.
$829,900Active4 beds 3 baths3,672 sq. ft.2909 SE Liberty Pl, Gresham, OR 97080
MLS# 432260176Listed by: OPT - New
 $465,000Active3 beds 2 baths1,576 sq. ft.
$465,000Active3 beds 2 baths1,576 sq. ft.3285 NE 5th St, Gresham, OR 97030
MLS# 217315869Listed by: THE BROKER NETWORK, LLC - New
 $899,000Active3 beds 3 baths2,525 sq. ft.
$899,000Active3 beds 3 baths2,525 sq. ft.835 N Main Ave, Gresham, OR 97030
MLS# 672357508Listed by: JOHN L. SCOTT PORTLAND METRO - New
 $169,000Active1 beds 1 baths850 sq. ft.
$169,000Active1 beds 1 baths850 sq. ft.19609 NE Marine Dr #C-4, Portland, OR 97230
MLS# 313250316Listed by: WORKS REAL ESTATE - New
 $267,599Active2 beds 2 baths952 sq. ft.
$267,599Active2 beds 2 baths952 sq. ft.1700 NE Hogan Dr, Gresham, OR 97030
MLS# 749947663Listed by: REALTY FIRST - New
 $406,100Active3 beds 3 baths1,686 sq. ft.
$406,100Active3 beds 3 baths1,686 sq. ft.4086 SW Mckinley St, Gresham, OR 97080
MLS# 454383489Listed by: LENNAR SALES CORP - New
 $385,000Active2 beds 1 baths828 sq. ft.
$385,000Active2 beds 1 baths828 sq. ft.109 NW 13th St, Gresham, OR 97030
MLS# 386904245Listed by: GREAT WESTERN REAL ESTATE CO - New
 $585,000Active4 beds 3 baths2,623 sq. ft.
$585,000Active4 beds 3 baths2,623 sq. ft.2180 SW Royal Pl, Gresham, OR 97080
MLS# 168186295Listed by: REAL ESTATE PERFORMANCE GROUP
