3915 SW Duniway Ln, Gresham, OR 97080
Local realty services provided by:ERA Freeman & Associates, Realtors
3915 SW Duniway Ln,Gresham, OR 97080
$469,900
- 3 Beds
- 2 Baths
- 1,285 sq. ft.
- Single family
- Pending
Listed by: armando gonzales
Office: lgi homes
MLS#:437773532
Source:PORTLAND
Price summary
- Price:$469,900
- Price per sq. ft.:$365.68
- Monthly HOA dues:$39
About this home
We offer builder paid closing costs, interest rate buydowns and different down payment options. With an open entertaining area on the main level and three bedrooms, two bathrooms and a laundry room upstairs, this home provides the space you are looking for in your new home and includes an array of designer upgrades at no extra cost to you. Fall in love with the modern kitchen featuring stunning cabinets, polished granite countertops and a full set of stainless steel Whirlpool® appliances. Find the storage space you need in the attached two-car garage and spacious closets throughout the home. Whether you are greeting family and friends at your covered front entry or enjoying a backyard barbecue in the spacious backyard, this home provides the perfect place to elevate your everyday life and make lasting memories. Just across the way is a beautiful, quiet nature preserve that is home to a variety of wildlife species. The community is very walkable with paved sidewalks throughout. The tall greenery surrounding the neighborhood allows homeowners to experience the beauty of the pacific northwest while being within a few miles of every convenience.
Contact an agent
Home facts
- Year built:2025
- Listing ID #:437773532
- Added:443 day(s) ago
- Updated:February 10, 2026 at 08:36 AM
Rooms and interior
- Bedrooms:3
- Total bathrooms:2
- Full bathrooms:2
- Living area:1,285 sq. ft.
Heating and cooling
- Heating:ENERGY STAR Qualified Equipment, Forced Air 90+
Structure and exterior
- Roof:Composition
- Year built:2025
- Building area:1,285 sq. ft.
- Lot area:0.08 Acres
Schools
- High school:Centennial
- Middle school:Centennial
- Elementary school:Pleasant Valley
Utilities
- Water:Public Water
- Sewer:Public Sewer
Finances and disclosures
- Price:$469,900
- Price per sq. ft.:$365.68
- Tax amount:$2,723 (2025)
New listings near 3915 SW Duniway Ln
- New
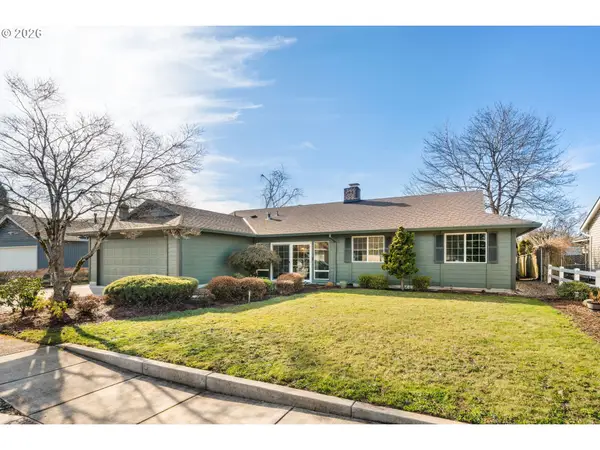 Listed by ERA$574,900Active3 beds 2 baths1,795 sq. ft.
Listed by ERA$574,900Active3 beds 2 baths1,795 sq. ft.2775 NE Linden Ave, Gresham, OR 97030
MLS# 442350391Listed by: KNIPE REALTY ERA POWERED - New
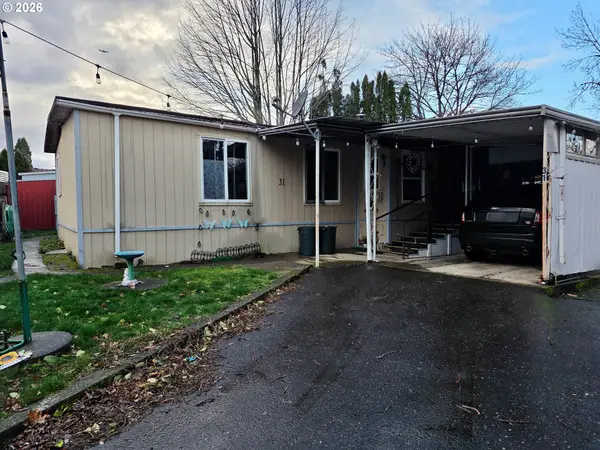 $90,000Active3 beds 2 baths1,248 sq. ft.
$90,000Active3 beds 2 baths1,248 sq. ft.2980 NE Division St, Gresham, OR 97030
MLS# 523468356Listed by: KELLER WILLIAMS REALTY PORTLAND ELITE - Open Sat, 12 to 2pmNew
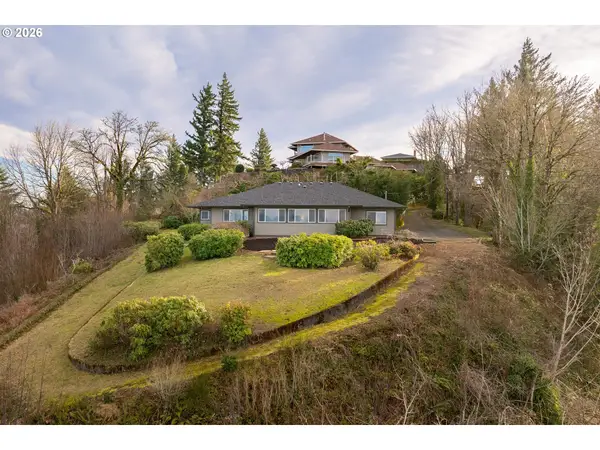 $675,000Active3 beds 2 baths2,808 sq. ft.
$675,000Active3 beds 2 baths2,808 sq. ft.55 SW Lovhar Dr, Gresham, OR 97080
MLS# 570558713Listed by: KELLER WILLIAMS SUNSET CORRIDOR - New
 $459,454Active3 beds 2 baths1,450 sq. ft.
$459,454Active3 beds 2 baths1,450 sq. ft.2715 SW 31st St, Gresham, OR 97080
MLS# 400493552Listed by: REALTY FIRST - Open Fri, 9:30am to 4:30pmNew
 $464,995Active4 beds 3 baths2,037 sq. ft.
$464,995Active4 beds 3 baths2,037 sq. ft.3787 SW 36th St, Gresham, OR 97080
MLS# 223285645Listed by: D. R. HORTON, INC PORTLAND - Open Fri, 9:30am to 4:30pmNew
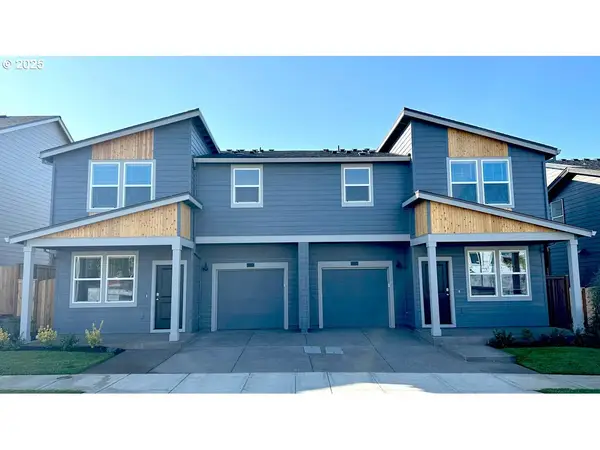 $464,995Active4 beds 3 baths2,037 sq. ft.
$464,995Active4 beds 3 baths2,037 sq. ft.3749 SW 36th St, Gresham, OR 97080
MLS# 656290843Listed by: D. R. HORTON, INC PORTLAND - New
 $79,000Active2 beds 2 baths960 sq. ft.
$79,000Active2 beds 2 baths960 sq. ft.19776 SE Stark St, Portland, OR 97233
MLS# 300212987Listed by: MCKENZIE-BAKER PROPERTIES - New
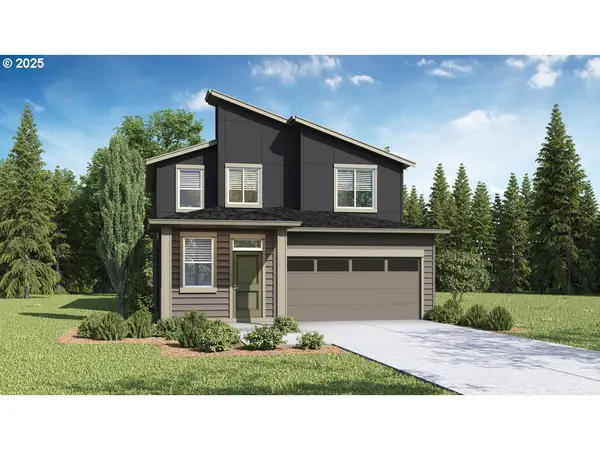 $564,995Active5 beds 3 baths2,085 sq. ft.
$564,995Active5 beds 3 baths2,085 sq. ft.3512 SW Battaglia Ave, Gresham, OR 97080
MLS# 406281422Listed by: D. R. HORTON, INC PORTLAND - New
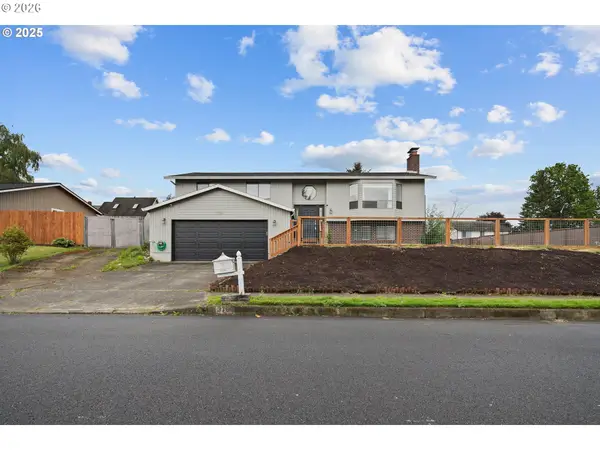 $489,900Active4 beds 3 baths2,409 sq. ft.
$489,900Active4 beds 3 baths2,409 sq. ft.3780 SE 21st Dr, Gresham, OR 97080
MLS# 439839088Listed by: TREE CITY REAL ESTATE - New
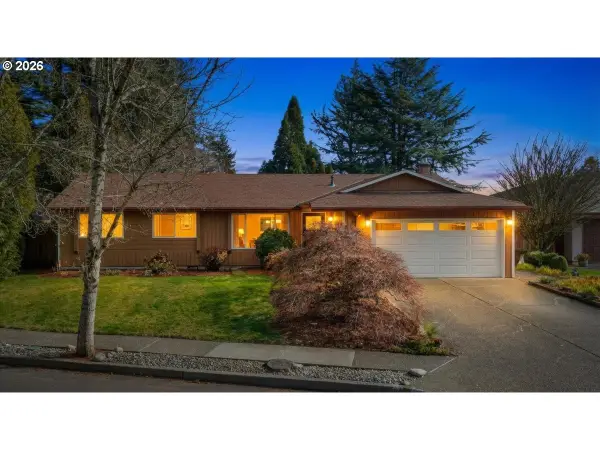 $499,000Active3 beds 2 baths1,437 sq. ft.
$499,000Active3 beds 2 baths1,437 sq. ft.2314 SE Keller Ave, Gresham, OR 97080
MLS# 437988202Listed by: JOHN L. SCOTT PORTLAND CENTRAL

