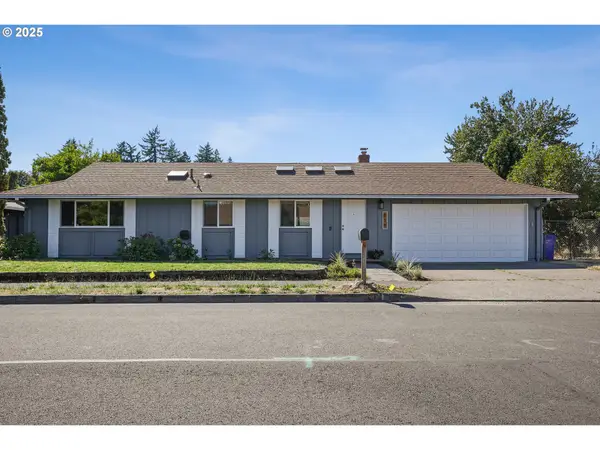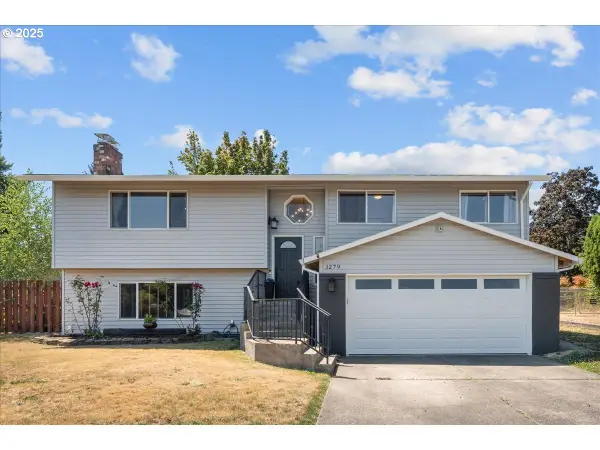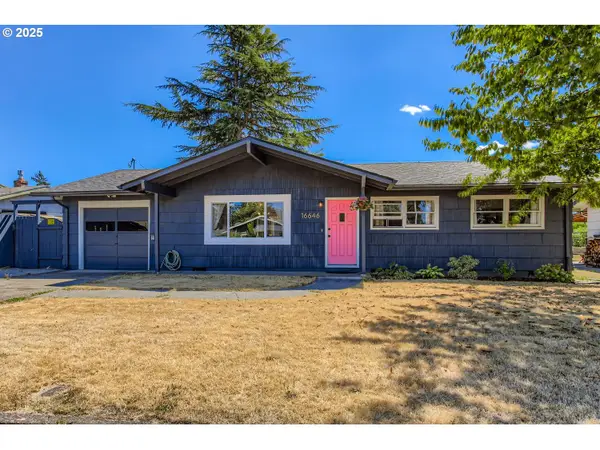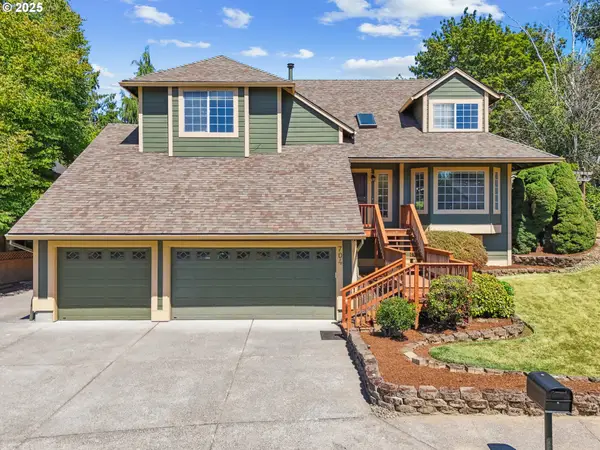4027 SW Myrtle Aly #7, Gresham, OR 97030
Local realty services provided by:Knipe Realty ERA Powered



4027 SW Myrtle Aly #7,Gresham, OR 97030
$459,500
- 3 Beds
- 3 Baths
- 1,718 sq. ft.
- Single family
- Active
Upcoming open houses
- Sat, Aug 1610:00 am - 12:00 pm
- Sun, Aug 1712:00 pm - 02:00 pm
Listed by:peter jameson
Office:j residential properties
MLS#:795593775
Source:PORTLAND
Price summary
- Price:$459,500
- Price per sq. ft.:$267.46
- Monthly HOA dues:$90
About this home
HUGE PRICE REDUCTION! Welcome to 34 Royal at Piper Ridge, a planned luxury townhome community, where you will find spacious floor plans, with thoughtful attention to detail. Two story townhomes facing east or west across the street from an approx. 7 acre park featuring a playground, pet exercise area and acres of grass to exercise and play. These move-in ready townhomes live big, featuring high ceilings and large windows that fill the rooms with natural night, Flowing LVT floors on the main, a driveway and garage for parking that includes prewiring for an EV. The living room and kitchen are seamlessly connected, giving an open and welcome feel when you walk in the front door. The kitchen includes quartz countertops, stainless appliances, pantry, an island surrounded by barstools. A dining nook for more formal meals too. Upstairs you will find an enormous primary suite with a view of the park and green spaces. There is space in the primary to sit & relax and roomy enough for a desk. Laundry is upstairs, near the bedrooms and hall bathroom. Outside you have a covered porch at the front door that overlooks the common areas, What!! A butterfly sanctuary! The community park will be ready in the summer of 2025. The townhomes are situated in an ideal location in South Gresham's "Pleasant Valley". Schools, shopping & recreation are just minutes away. Come find the good life at "34 ROYAL" in the heart of "Piper Ridge".
Contact an agent
Home facts
- Year built:2025
- Listing Id #:795593775
- Added:113 day(s) ago
- Updated:August 15, 2025 at 04:22 AM
Rooms and interior
- Bedrooms:3
- Total bathrooms:3
- Full bathrooms:2
- Half bathrooms:1
- Living area:1,718 sq. ft.
Heating and cooling
- Cooling:Heat Pump
- Heating:Ductless, Heat Pump, Mini Split
Structure and exterior
- Roof:Composition
- Year built:2025
- Building area:1,718 sq. ft.
Schools
- High school:Centennial
- Middle school:Centennial
- Elementary school:Pleasant Valley
Utilities
- Water:Public Water
- Sewer:Public Sewer
Finances and disclosures
- Price:$459,500
- Price per sq. ft.:$267.46
- Tax amount:$2,500 (2025)
New listings near 4027 SW Myrtle Aly #7
- Open Sat, 11am to 1:30pmNew
 $544,999Active4 beds 3 baths2,227 sq. ft.
$544,999Active4 beds 3 baths2,227 sq. ft.3670 SE El Camino Dr, Gresham, OR 97080
MLS# 411356244Listed by: EXCLUSIVE HOMES REAL ESTATE - Open Sat, 12 to 2pmNew
 $450,000Active3 beds 1 baths1,011 sq. ft.
$450,000Active3 beds 1 baths1,011 sq. ft.819 SE 209th Ave, Gresham, OR 97030
MLS# 221576422Listed by: MOVE REAL ESTATE INC - Open Sat, 12 to 2pmNew
 $599,000Active4 beds 3 baths1,960 sq. ft.
$599,000Active4 beds 3 baths1,960 sq. ft.1279 SE Wendy Ave, Gresham, OR 97080
MLS# 562641758Listed by: EXP REALTY, LLC - New
 $652,900Active4 beds 4 baths2,620 sq. ft.
$652,900Active4 beds 4 baths2,620 sq. ft.6129 SE 20th St, Gresham, OR 97080
MLS# 614357766Listed by: LENNAR SALES CORP - New
 $365,000Active3 beds 3 baths1,553 sq. ft.
$365,000Active3 beds 3 baths1,553 sq. ft.528 SE 204th Pl, Gresham, OR 97030
MLS# 777584145Listed by: KELLER WILLIAMS SUNSET CORRIDOR - Open Sun, 11am to 1pmNew
 $625,000Active4 beds 3 baths2,334 sq. ft.
$625,000Active4 beds 3 baths2,334 sq. ft.3079 SW 22nd, Gresham, OR 97080
MLS# 799408557Listed by: HARCOURTS REAL ESTATE NETWORK GROUP - New
 $430,000Active3 beds 2 baths1,340 sq. ft.
$430,000Active3 beds 2 baths1,340 sq. ft.935 SE 5th St, Gresham, OR 97080
MLS# 158197128Listed by: REALTY ONE GROUP PRESTIGE - New
 $474,000Active3 beds 3 baths1,431 sq. ft.
$474,000Active3 beds 3 baths1,431 sq. ft.16646 SE Ankeny St, Portland, OR 97233
MLS# 462015580Listed by: KELLER WILLIAMS REALTY PROFESSIONALS - Open Sat, 12 to 2pmNew
 $699,900Active5 beds 4 baths3,656 sq. ft.
$699,900Active5 beds 4 baths3,656 sq. ft.704 SE Greenway Dr, Gresham, OR 97080
MLS# 394838926Listed by: WORKS REAL ESTATE - Open Sat, 2 to 4pmNew
 $850,000Active5 beds 3 baths2,799 sq. ft.
$850,000Active5 beds 3 baths2,799 sq. ft.4000 SW 30th Dr, Gresham, OR 97080
MLS# 751344691Listed by: PREMIERE PROPERTY GROUP, LLC

