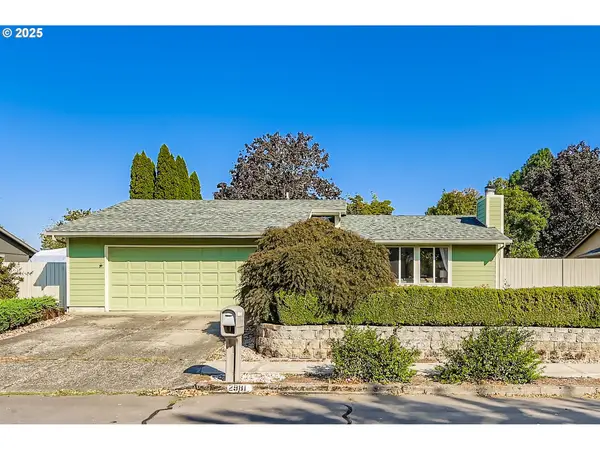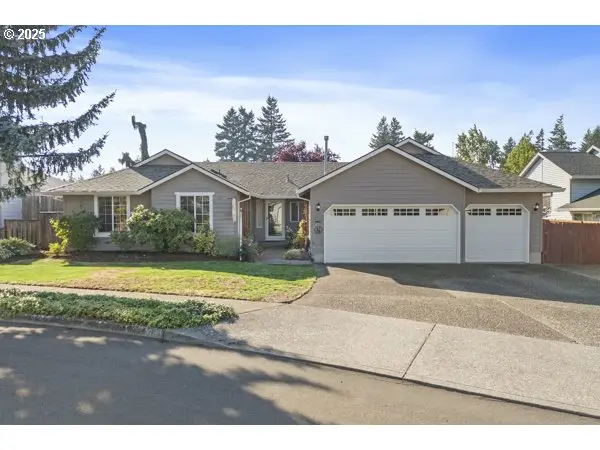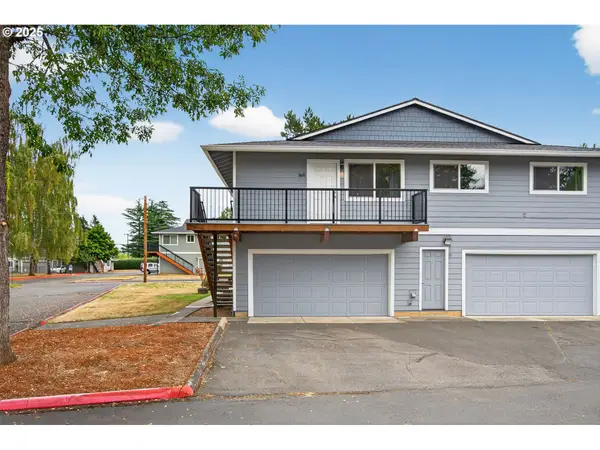559 SE 46th Dr, Gresham, OR 97080
Local realty services provided by:Columbia River Realty ERA Powered
Listed by:christopher kelly
Office:berkshire hathaway homeservices nw real estate
MLS#:475511022
Source:PORTLAND
Price summary
- Price:$1,515,800
- Price per sq. ft.:$213.31
- Monthly HOA dues:$75
About this home
One of Persimmon Country Club's finest homes is now available! Located at the 11th tee box, this is one of very few homes at Persimmon that are truly on the course! The views of the golf course and the natural beauty surrounding the course are unparalleled! No expense was spared or detail overlooked in designing + creating this exquisite home! A voluminous open floorplan w/main-level-living - offering primary and secondary suites, A large great room with 20' high floor-to-ceiling windows and a full entertainment center, allowing for so much natural light! A truly delightful main kitchen, featuring only the best in products and features! A huge basement level, featuring 12' ceilings, a 2nd full kitchen with top-shelf everything, a spectacular glass-enclosed interior swimming pool + hot tub with full accordion doors opening to a gorgeous patio space! Another full entertainment center in the large family room, 2 more large bedrooms, and an interior sport court to top things off! You will not find anything like this in the area - come see this masterpiece while you can!
Contact an agent
Home facts
- Year built:2002
- Listing ID #:475511022
- Added:251 day(s) ago
- Updated:September 24, 2025 at 11:25 PM
Rooms and interior
- Bedrooms:4
- Total bathrooms:5
- Full bathrooms:4
- Half bathrooms:1
- Living area:7,106 sq. ft.
Heating and cooling
- Cooling:Central Air
- Heating:Forced Air
Structure and exterior
- Roof:Tile
- Year built:2002
- Building area:7,106 sq. ft.
- Lot area:0.25 Acres
Schools
- High school:Gresham
- Middle school:Dexter McCarty
- Elementary school:Hogan Cedars
Utilities
- Water:Public Water
- Sewer:Public Sewer
Finances and disclosures
- Price:$1,515,800
- Price per sq. ft.:$213.31
- Tax amount:$27,504 (2024)
New listings near 559 SE 46th Dr
- New
 $499,000Active3 beds 2 baths1,428 sq. ft.
$499,000Active3 beds 2 baths1,428 sq. ft.2981 SE 21st St, Gresham, OR 97080
MLS# 691206805Listed by: RE/MAX EQUITY GROUP - New
 $499,900Active3 beds 2 baths1,698 sq. ft.
$499,900Active3 beds 2 baths1,698 sq. ft.261 SW Nancy Cir, Gresham, OR 97030
MLS# 514594286Listed by: RE/MAX ADVANTAGE GROUP - New
 $180,000Active2 beds 1 baths798 sq. ft.
$180,000Active2 beds 1 baths798 sq. ft.1611 NE Hale Pl, Gresham, OR 97030
MLS# 706043632Listed by: KELLER WILLIAMS SUNSET CORRIDOR - New
 $165,000Active3 beds 2 baths1,848 sq. ft.
$165,000Active3 beds 2 baths1,848 sq. ft.1819 SE Orient Dr #8, Gresham, OR 97080
MLS# 718487711Listed by: BERKSHIRE HATHAWAY HOMESERVICES NW REAL ESTATE - New
 $829,900Active4 beds 3 baths3,672 sq. ft.
$829,900Active4 beds 3 baths3,672 sq. ft.2909 SE Liberty Pl, Gresham, OR 97080
MLS# 432260176Listed by: OPT - New
 $465,000Active3 beds 2 baths1,576 sq. ft.
$465,000Active3 beds 2 baths1,576 sq. ft.3285 NE 5th St, Gresham, OR 97030
MLS# 217315869Listed by: THE BROKER NETWORK, LLC - New
 $899,000Active3 beds 3 baths2,525 sq. ft.
$899,000Active3 beds 3 baths2,525 sq. ft.835 N Main Ave, Gresham, OR 97030
MLS# 672357508Listed by: JOHN L. SCOTT PORTLAND METRO - New
 $169,000Active1 beds 1 baths850 sq. ft.
$169,000Active1 beds 1 baths850 sq. ft.19609 NE Marine Dr #C-4, Portland, OR 97230
MLS# 313250316Listed by: WORKS REAL ESTATE - New
 $267,599Active2 beds 2 baths952 sq. ft.
$267,599Active2 beds 2 baths952 sq. ft.1700 NE Hogan Dr, Gresham, OR 97030
MLS# 749947663Listed by: REALTY FIRST - New
 $406,100Active3 beds 3 baths1,686 sq. ft.
$406,100Active3 beds 3 baths1,686 sq. ft.4086 SW Mckinley St, Gresham, OR 97080
MLS# 454383489Listed by: LENNAR SALES CORP
