6152 SE 15th St, Gresham, OR 97080
Local realty services provided by:Knipe Realty ERA Powered

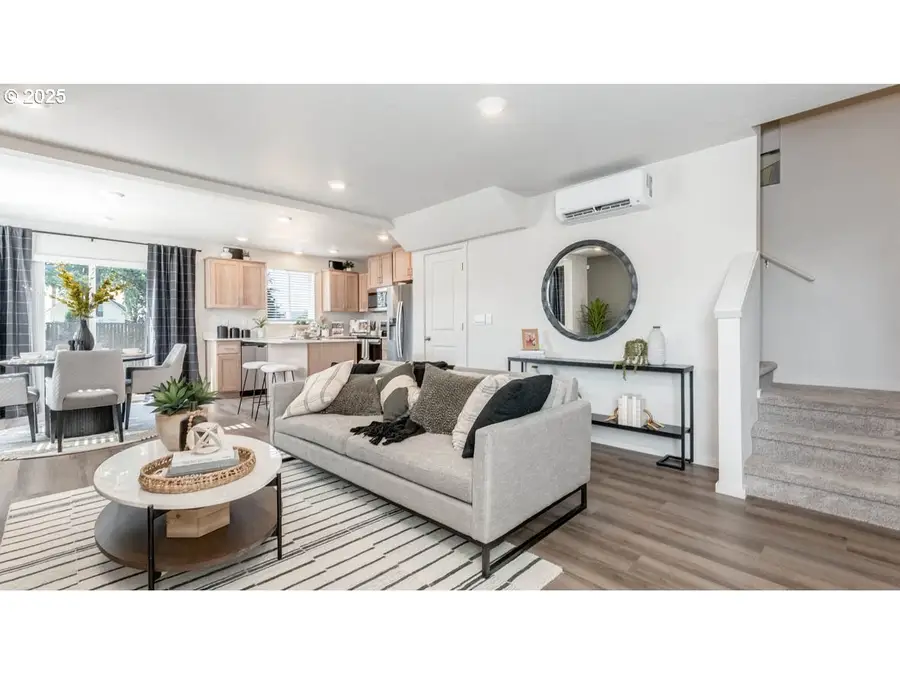
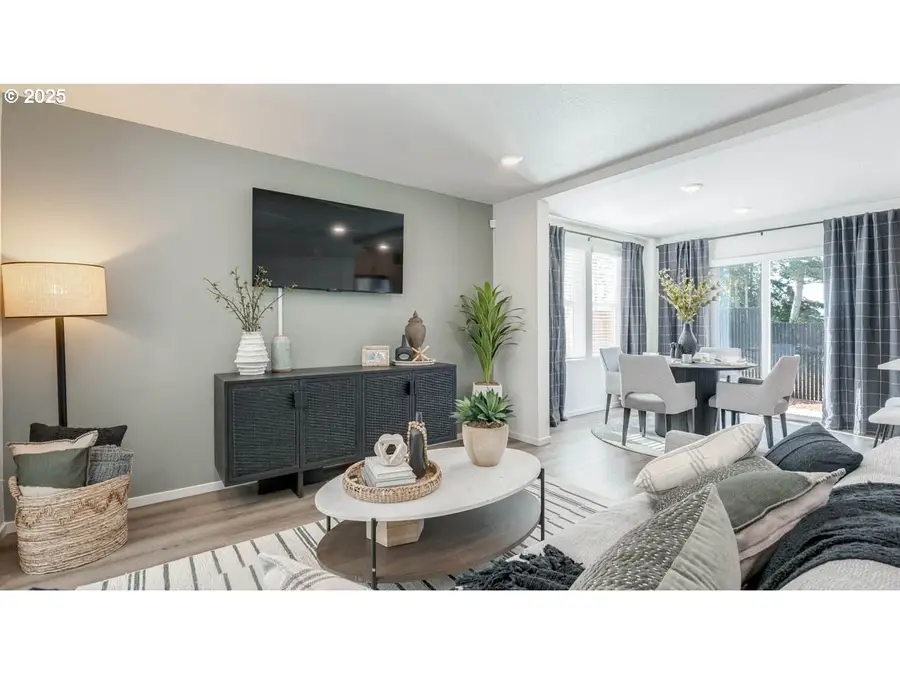
Upcoming open houses
- Sun, Aug 1710:00 am - 05:30 pm
- Mon, Aug 1810:00 am - 05:30 pm
Listed by:heather quirke
Office:d. r. horton, inc portland
MLS#:334689142
Source:PORTLAND
Price summary
- Price:$409,995
- Price per sq. ft.:$265.37
- Monthly HOA dues:$176
About this home
Move in ready new construction home! Includes Signature Series pkg: blinds, fencing, landscaping, garage door opener, A/C! The Vineyards at Blue Pearl offers serene living in Gresham, with convenient access to the highway. Discover nearby shopping centers and scenic parks, providing the perfect balance of beautiful views and outdoor adventure. This two-story Glacier townhome features 3 bedrooms, 2.5 bathrooms, an attached garage, and offers 1,545 square feet of space with extended flooring. Past the entryway, the space opens into a seamless and sparkling great room that flows into the kitchen and dining area. Foodies will rejoice in the chef-inspired kitchen that features solid quartz countertops, a spacious pantry, an island, and stainless-steel appliances. The upstairs has a lovely tech niche for added space, and a laundry room for added convenience. The spacious primary bedroom features a spacious walk-in closet and double vanity. The second and third bedroom are located by the secondary bathroom, giving you the option to create a home gym or an at-home office space. Receive closing cost credit with use of builder’s preferred lender, reach out for more details. Photos are representative of plan only and finishes may vary as built. Come visit The Vineyards at Blue Pearl and claim your Glacier today! Sales office hours are Saturday to Wednesday 10:00am – 5:30pm.
Contact an agent
Home facts
- Year built:2025
- Listing Id #:334689142
- Added:77 day(s) ago
- Updated:August 15, 2025 at 12:18 AM
Rooms and interior
- Bedrooms:3
- Total bathrooms:3
- Full bathrooms:2
- Half bathrooms:1
- Living area:1,545 sq. ft.
Heating and cooling
- Cooling:Heat Pump
- Heating:Heat Pump, Mini Split
Structure and exterior
- Roof:Composition, Shingle
- Year built:2025
- Building area:1,545 sq. ft.
Schools
- High school:Sam Barlow
- Middle school:Gordon Russell
- Elementary school:Powell Valley
Utilities
- Water:Public Water
- Sewer:Public Sewer
Finances and disclosures
- Price:$409,995
- Price per sq. ft.:$265.37
New listings near 6152 SE 15th St
- Open Sat, 12 to 2pmNew
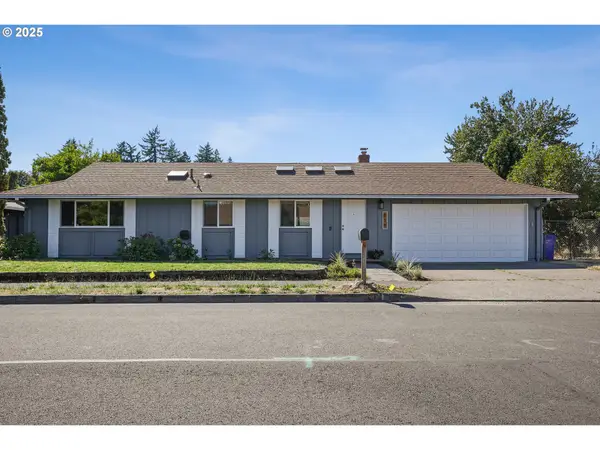 $450,000Active3 beds 1 baths1,011 sq. ft.
$450,000Active3 beds 1 baths1,011 sq. ft.819 SE 209th Ave, Gresham, OR 97030
MLS# 221576422Listed by: MOVE REAL ESTATE INC - Open Sat, 12 to 2pmNew
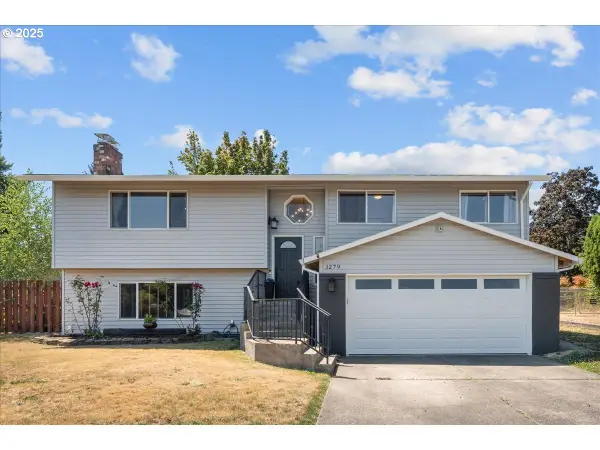 $599,000Active4 beds 3 baths1,960 sq. ft.
$599,000Active4 beds 3 baths1,960 sq. ft.1279 SE Wendy Ave, Gresham, OR 97080
MLS# 562641758Listed by: EXP REALTY, LLC - New
 $652,900Active4 beds 4 baths2,620 sq. ft.
$652,900Active4 beds 4 baths2,620 sq. ft.6129 SE 20th St, Gresham, OR 97080
MLS# 614357766Listed by: LENNAR SALES CORP - New
 $365,000Active3 beds 3 baths1,553 sq. ft.
$365,000Active3 beds 3 baths1,553 sq. ft.528 SE 204th Pl, Gresham, OR 97030
MLS# 777584145Listed by: KELLER WILLIAMS SUNSET CORRIDOR - Open Sun, 11am to 1pmNew
 $625,000Active4 beds 3 baths2,334 sq. ft.
$625,000Active4 beds 3 baths2,334 sq. ft.3079 SW 22nd, Gresham, OR 97080
MLS# 799408557Listed by: HARCOURTS REAL ESTATE NETWORK GROUP - New
 $430,000Active3 beds 2 baths1,340 sq. ft.
$430,000Active3 beds 2 baths1,340 sq. ft.935 SE 5th St, Gresham, OR 97080
MLS# 158197128Listed by: REALTY ONE GROUP PRESTIGE - New
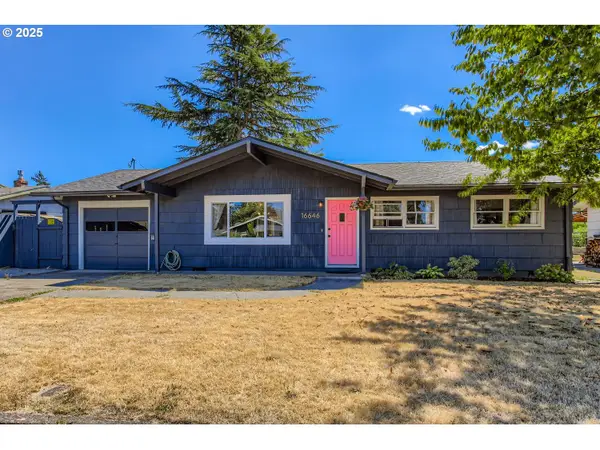 $474,000Active3 beds 3 baths1,431 sq. ft.
$474,000Active3 beds 3 baths1,431 sq. ft.16646 SE Ankeny St, Portland, OR 97233
MLS# 462015580Listed by: KELLER WILLIAMS REALTY PROFESSIONALS - Open Sat, 12 to 2pmNew
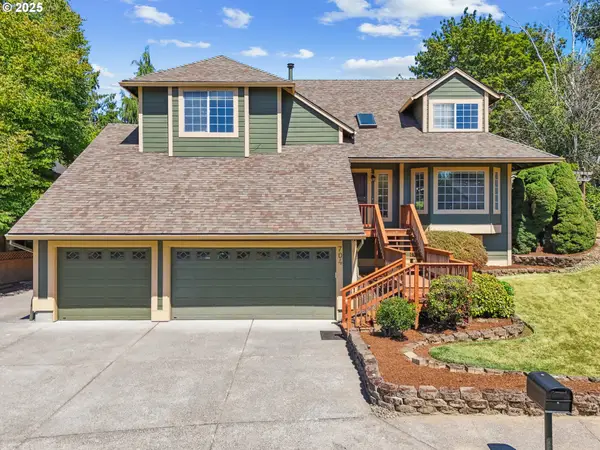 $699,900Active5 beds 4 baths3,656 sq. ft.
$699,900Active5 beds 4 baths3,656 sq. ft.704 SE Greenway Dr, Gresham, OR 97080
MLS# 394838926Listed by: WORKS REAL ESTATE - Open Sat, 2 to 4pmNew
 $850,000Active5 beds 3 baths2,799 sq. ft.
$850,000Active5 beds 3 baths2,799 sq. ft.4000 SW 30th Dr, Gresham, OR 97080
MLS# 751344691Listed by: PREMIERE PROPERTY GROUP, LLC - New
 $495,000Active3 beds 2 baths1,817 sq. ft.
$495,000Active3 beds 2 baths1,817 sq. ft.190 SE Hacienda Ct, Gresham, OR 97080
MLS# 649787351Listed by: MOVE REAL ESTATE INC

