626 SE 38th Dr, Gresham, OR 97080
Local realty services provided by:Knipe Realty ERA Powered
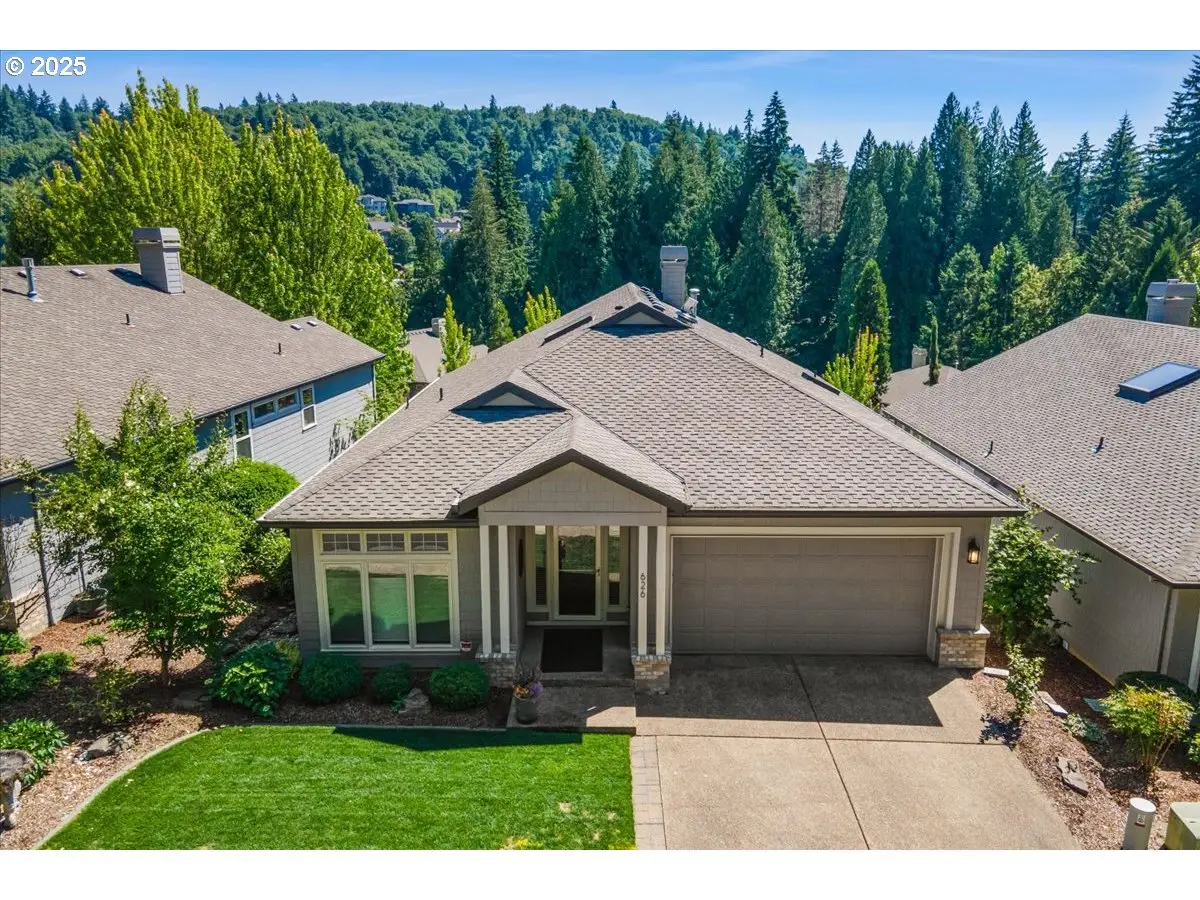
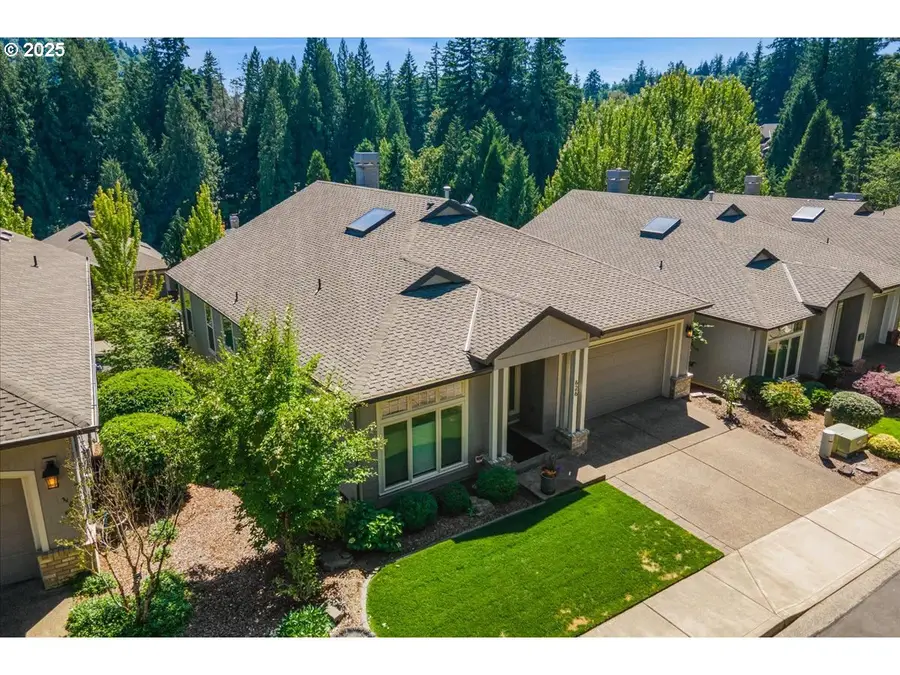

626 SE 38th Dr,Gresham, OR 97080
$700,000
- 2 Beds
- 3 Baths
- 2,805 sq. ft.
- Single family
- Pending
Listed by:bev blume
Office:keller williams realty portland elite
MLS#:467618711
Source:PORTLAND
Price summary
- Price:$700,000
- Price per sq. ft.:$249.55
- Monthly HOA dues:$83.33
About this home
Affordable luxury home! Enjoy the carefree living lifestyle here in this beautifully updated Golf Villa across the street from Persimmon Country Club and Golf Course. This home features Brazilian cherry hardwood floors, high ceilings on the main level, spacious den, updated kitchen with gorgeous quartz counters with waterfall end, cherry cabinets with deep drawers and pull outs in the pantry, dual fuel gas cooking, slim microwave and dishwasher. Primary features fresh carpet, updated bathroom with tile shower, tile floor and quartz counter top and a relaxing jetted bathtub. Downstairs features, large family and option room and 2 patio doors to the patio, spacious bedroom and updated bathroom. Large laundry room complete with cabinet storage, sink and alternate gas dryer hookup available. HOA provides easy carefree living here. Exterior maintenance, roof, gutters, exterior paint and landscape are some of the amenities. Call now for more information.
Contact an agent
Home facts
- Year built:2006
- Listing Id #:467618711
- Added:61 day(s) ago
- Updated:August 14, 2025 at 05:19 PM
Rooms and interior
- Bedrooms:2
- Total bathrooms:3
- Full bathrooms:2
- Half bathrooms:1
- Living area:2,805 sq. ft.
Heating and cooling
- Cooling:Central Air
- Heating:Forced Air
Structure and exterior
- Roof:Composition
- Year built:2006
- Building area:2,805 sq. ft.
- Lot area:0.12 Acres
Schools
- High school:Gresham
- Middle school:Dexter McCarty
- Elementary school:Hogan Cedars
Utilities
- Water:Public Water
- Sewer:Public Sewer
Finances and disclosures
- Price:$700,000
- Price per sq. ft.:$249.55
- Tax amount:$8,982 (2024)
New listings near 626 SE 38th Dr
- New
 $495,000Active3 beds 2 baths1,817 sq. ft.
$495,000Active3 beds 2 baths1,817 sq. ft.190 SE Hacienda Ct, Gresham, OR 97080
MLS# 649787351Listed by: MOVE REAL ESTATE INC - New
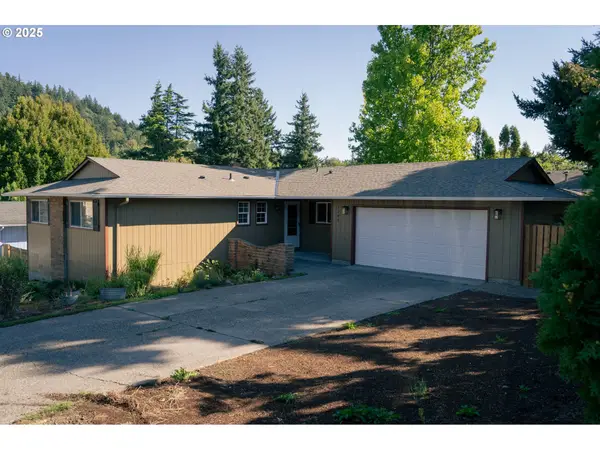 $475,000Active3 beds 2 baths1,284 sq. ft.
$475,000Active3 beds 2 baths1,284 sq. ft.1284 SW 4th St, Gresham, OR 97080
MLS# 742609088Listed by: PREMIERE PROPERTY GROUP, LLC - Open Fri, 10am to 5:30pmNew
 $429,995Active3 beds 3 baths1,545 sq. ft.
$429,995Active3 beds 3 baths1,545 sq. ft.3671 SW 36th St, Gresham, OR 97080
MLS# 703174900Listed by: D. R. HORTON, INC PORTLAND  $415,995Pending3 beds 3 baths1,671 sq. ft.
$415,995Pending3 beds 3 baths1,671 sq. ft.6091 SE 15th St, Gresham, OR 97080
MLS# 241219035Listed by: D. R. HORTON, INC PORTLAND- Open Sat, 10am to 5:30pmNew
 $409,995Active3 beds 3 baths1,545 sq. ft.
$409,995Active3 beds 3 baths1,545 sq. ft.6120 SE 15th St, Gresham, OR 97080
MLS# 552014436Listed by: D. R. HORTON, INC PORTLAND - New
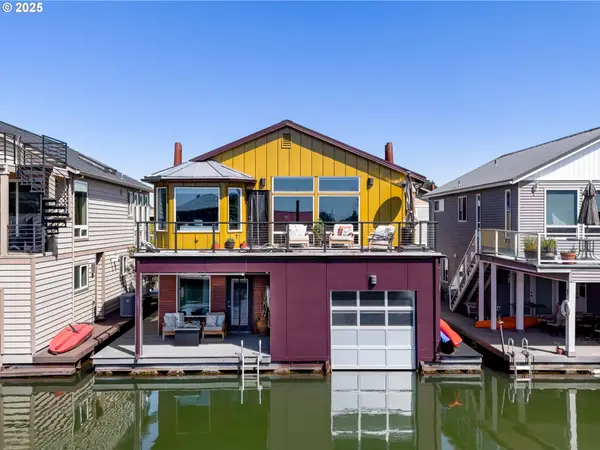 $725,000Active3 beds 3 baths2,564 sq. ft.
$725,000Active3 beds 3 baths2,564 sq. ft.18525 NE Marine Dr #E-5, Portland, OR 97230
MLS# 281819005Listed by: PREMIERE PROPERTY GROUP, LLC - New
 $699,000Active4 beds 3 baths2,755 sq. ft.
$699,000Active4 beds 3 baths2,755 sq. ft.3869 SE Deer Creek Way, Gresham, OR 97080
MLS# 705776955Listed by: REDFIN - New
 $555,000Active3 beds 2 baths1,861 sq. ft.
$555,000Active3 beds 2 baths1,861 sq. ft.1858 SE Eagle Ln, Gresham, OR 97080
MLS# 481834439Listed by: RE/MAX ADVANTAGE GROUP - New
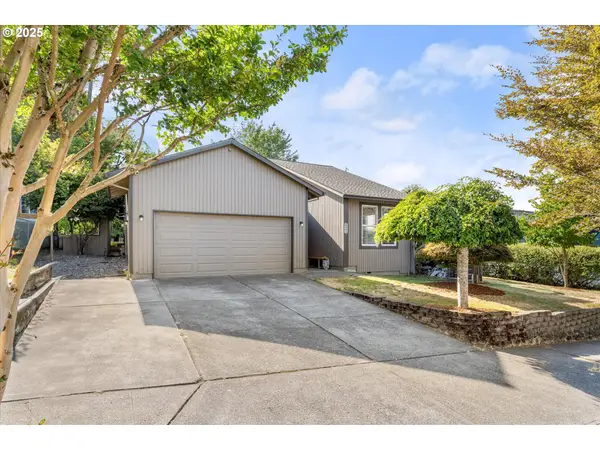 $600,000Active3 beds 2 baths1,510 sq. ft.
$600,000Active3 beds 2 baths1,510 sq. ft.625 SW Miller Ct, Gresham, OR 97080
MLS# 355451509Listed by: MORE REALTY - New
 $468,000Active2 beds 2 baths2,652 sq. ft.
$468,000Active2 beds 2 baths2,652 sq. ft.32369 SE Proctor St, Gresham, OR 97080
MLS# 832492Listed by: HOMESMART REALTY GROUP

