Local realty services provided by:Columbia River Realty ERA Powered
94 SE 46th Dr,Gresham, OR 97080
$750,000
- 4 Beds
- 3 Baths
- 2,821 sq. ft.
- Single family
- Active
Listed by: kris burley
Office: keller williams realty portland premiere
MLS#:448918539
Source:PORTLAND
Price summary
- Price:$750,000
- Price per sq. ft.:$265.86
About this home
Charming 2-acre Gresham property offers a blend of vintage character, spacious living, and serene surroundings—all just 10 minutes from downtown. With cool retro vibes and beautiful valley views, the home is ready for its next owner to bring their personal style and vision. NEW roof 4/2025. The main level features a warm kitchen with wood cabinetry, bar seating, pantry storage, and stainless steel appliances, including GE double ovens, a Maytag refrigerator, KitchenAid dishwasher. The open dining area flows easily into the family room, where a full-height stone wood-burning fireplace and beamed ceiling accents create a cozy ambiance. A sliding door leads to a composite deck—perfect for enjoying peaceful views. The spacious living room includes a large picture window. A hall bathroom adds a touch of retro charm with a blue cast-iron tub/shower combo and double-sink vanity. Also on this level-a second bedroom and the primary suite, which includes a walk-in closet, and an ensuite bath with a tiled walk-in shower and natural light. Downstairs, a large bonus room features a brick-surround fireplace, walk-in closet, and extra storage—ideal for a wine cellar or hobby space. Two additional bedrooms with closets and cozy carpeted floors, a full bath with tiled walk-in shower, and a linen closet complete the lower level. The attached two-car garage offers remote openers, a ThermPride oil furnace (2016), a 250-gallon above-ground oil tank, and exterior access. Outside, the property shines with a composite deck and aluminum railings, a lower patio, and mature fruit trees including apricot, fig, cherry, plum, and sour cherry. Unique exposed aggregate front stairs. Covered steel carport or boat cover. Double vinyl windows. Public water, and public sewer add modern convenience. This peaceful property offers space, privacy, and potential in a prime location. Close to Persimmon Country Club, 46-acre Hogan Butte Nature Park, shopping, dining & more. 4th Bd/office-no legal egress
Contact an agent
Home facts
- Year built:1968
- Listing ID #:448918539
- Added:282 day(s) ago
- Updated:February 11, 2026 at 12:20 PM
Rooms and interior
- Bedrooms:4
- Total bathrooms:3
- Full bathrooms:3
- Living area:2,821 sq. ft.
Heating and cooling
- Heating:Forced Air
Structure and exterior
- Roof:Composition
- Year built:1968
- Building area:2,821 sq. ft.
- Lot area:2 Acres
Schools
- High school:Gresham
- Middle school:Dexter McCarty
- Elementary school:Hogan Cedars
Utilities
- Water:Public Water
- Sewer:Public Sewer
Finances and disclosures
- Price:$750,000
- Price per sq. ft.:$265.86
- Tax amount:$8,825 (2025)
New listings near 94 SE 46th Dr
- New
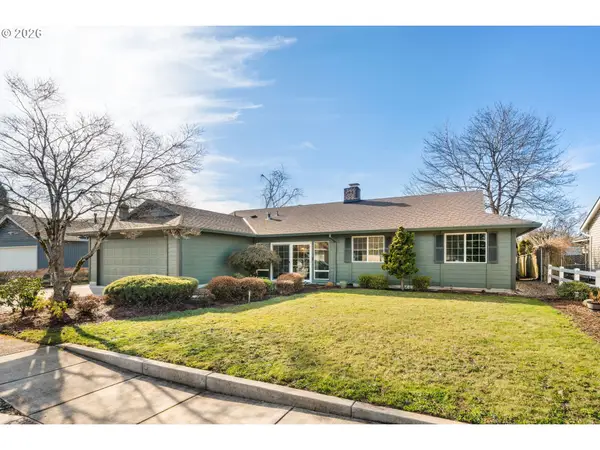 Listed by ERA$574,900Active3 beds 2 baths1,795 sq. ft.
Listed by ERA$574,900Active3 beds 2 baths1,795 sq. ft.2775 NE Linden Ave, Gresham, OR 97030
MLS# 442350391Listed by: KNIPE REALTY ERA POWERED - New
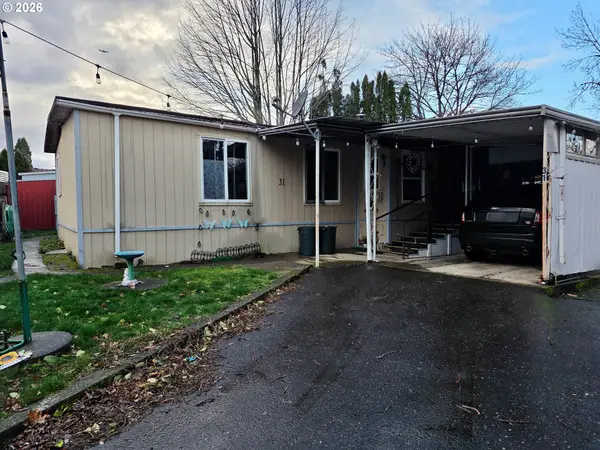 $90,000Active3 beds 2 baths1,248 sq. ft.
$90,000Active3 beds 2 baths1,248 sq. ft.2980 NE Division St, Gresham, OR 97030
MLS# 523468356Listed by: KELLER WILLIAMS REALTY PORTLAND ELITE - Open Sat, 12 to 2pmNew
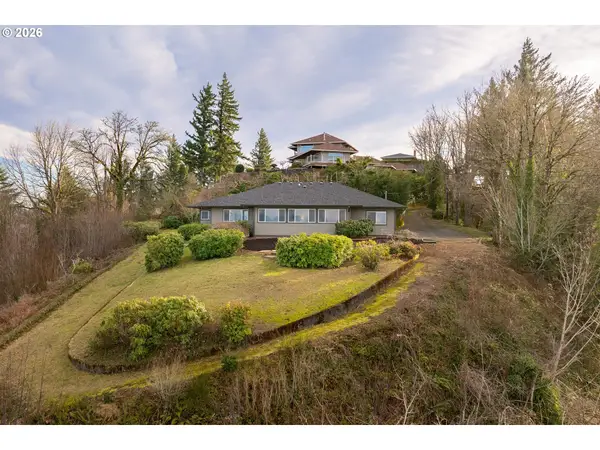 $675,000Active3 beds 2 baths2,808 sq. ft.
$675,000Active3 beds 2 baths2,808 sq. ft.55 SW Lovhar Dr, Gresham, OR 97080
MLS# 570558713Listed by: KELLER WILLIAMS SUNSET CORRIDOR - New
 $459,454Active3 beds 2 baths1,450 sq. ft.
$459,454Active3 beds 2 baths1,450 sq. ft.2715 SW 31st St, Gresham, OR 97080
MLS# 400493552Listed by: REALTY FIRST - New
 $464,995Active4 beds 3 baths2,037 sq. ft.
$464,995Active4 beds 3 baths2,037 sq. ft.3787 SW 36th St, Gresham, OR 97080
MLS# 223285645Listed by: D. R. HORTON, INC PORTLAND - New
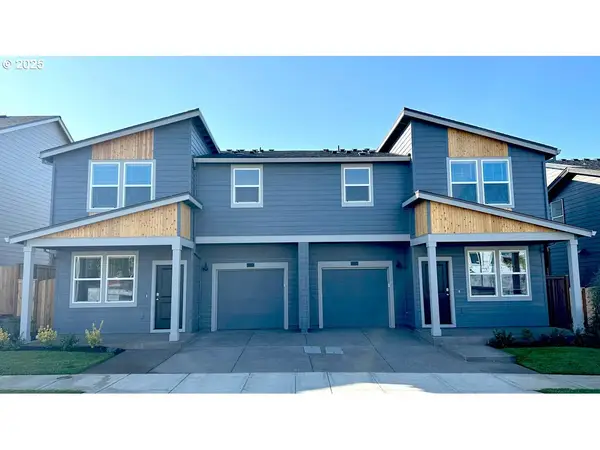 $464,995Active4 beds 3 baths2,037 sq. ft.
$464,995Active4 beds 3 baths2,037 sq. ft.3749 SW 36th St, Gresham, OR 97080
MLS# 656290843Listed by: D. R. HORTON, INC PORTLAND - New
 $79,000Active2 beds 2 baths960 sq. ft.
$79,000Active2 beds 2 baths960 sq. ft.19776 SE Stark St, Portland, OR 97233
MLS# 300212987Listed by: MCKENZIE-BAKER PROPERTIES - New
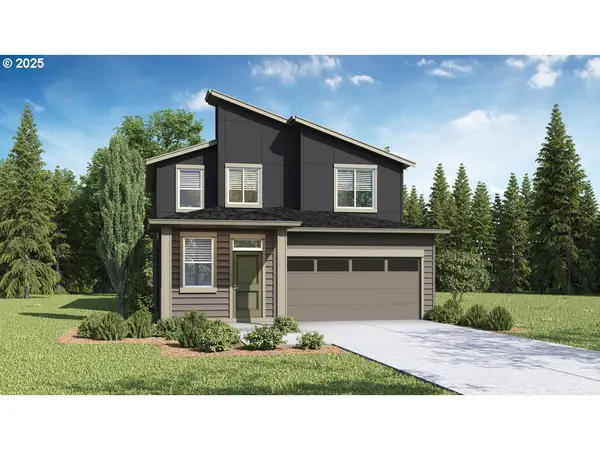 $564,995Active5 beds 3 baths2,085 sq. ft.
$564,995Active5 beds 3 baths2,085 sq. ft.3512 SW Battaglia Ave, Gresham, OR 97080
MLS# 406281422Listed by: D. R. HORTON, INC PORTLAND - New
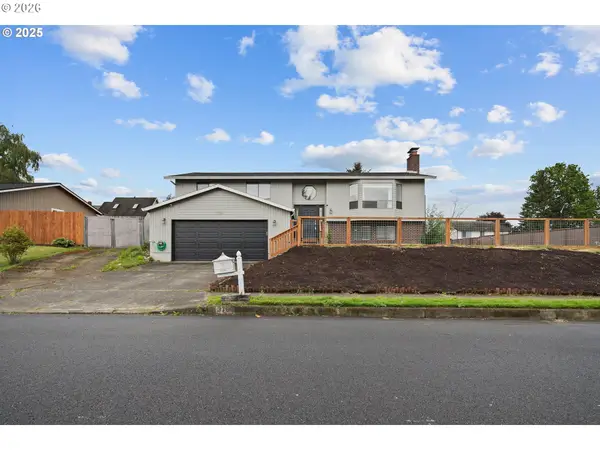 $489,900Active4 beds 3 baths2,409 sq. ft.
$489,900Active4 beds 3 baths2,409 sq. ft.3780 SE 21st Dr, Gresham, OR 97080
MLS# 439839088Listed by: TREE CITY REAL ESTATE - New
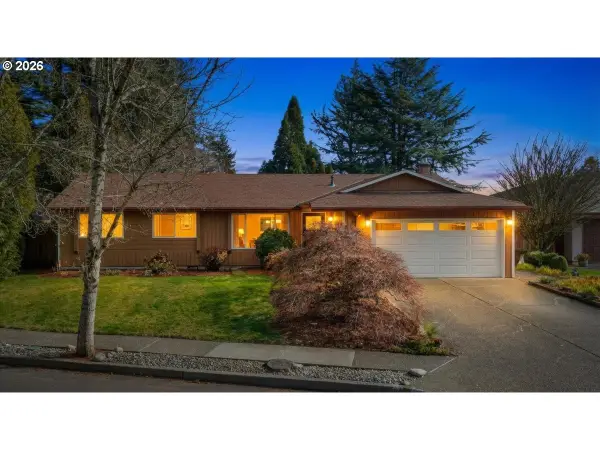 $499,000Active3 beds 2 baths1,437 sq. ft.
$499,000Active3 beds 2 baths1,437 sq. ft.2314 SE Keller Ave, Gresham, OR 97080
MLS# 437988202Listed by: JOHN L. SCOTT PORTLAND CENTRAL

