1031 NE Emerald Dr, Hermiston, OR 97838
Local realty services provided by:ERA Freeman & Associates, Realtors
Listed by: whitney coffman
Office: exp realty, llc.
MLS#:23314160
Source:PORTLAND
Price summary
- Price:$262,650
- Price per sq. ft.:$194.84
About this home
New home in Hermiston conveniently located with desirable features. This home has three bedrooms and two and a half bathrooms, with the Jasper floor plan offering a total area of 1348 square feet. The layout is well-designed; with the main level featuring an open concept flow between the kitchen, dining area, and living room. The primary suite and two additional bedrooms are located upstairs, along with a laundry room for added convenience. Microwave, dishwasher and range included. One of the attractive features of this home is the fenced backyard, providing privacy and security. Additionally, the property comes with timed underground sprinklers and front yard landscaping, saving you the hassle of a high maintenance outdoor space. The home is part of the new Diamond Run community centrally located in Hermiston. You'll have easy access to shopping, entertainment options, and the scenic Columbia River, allowing for recreational activities. For those who need to commute, the interstate is less than 10 minutes away, making it convenient for both local residents and individuals working in the Tri Cities area. Comfortable and convenient living experience under $300k in a desirable location
Contact an agent
Home facts
- Year built:2023
- Listing ID #:23314160
- Added:853 day(s) ago
- Updated:February 02, 2024 at 05:40 PM
Rooms and interior
- Bedrooms:3
- Total bathrooms:3
- Full bathrooms:2
- Living area:1,348 sq. ft.
Heating and cooling
- Cooling:Central Air
- Heating:Mini Split
Structure and exterior
- Roof:Composition
- Year built:2023
- Building area:1,348 sq. ft.
Schools
- High school:Hermiston
- Middle school:Sandstone
- Elementary school:Highland Hills
Utilities
- Water:Public Water
- Sewer:Public Sewer
Finances and disclosures
- Price:$262,650
- Price per sq. ft.:$194.84
New listings near 1031 NE Emerald Dr
- New
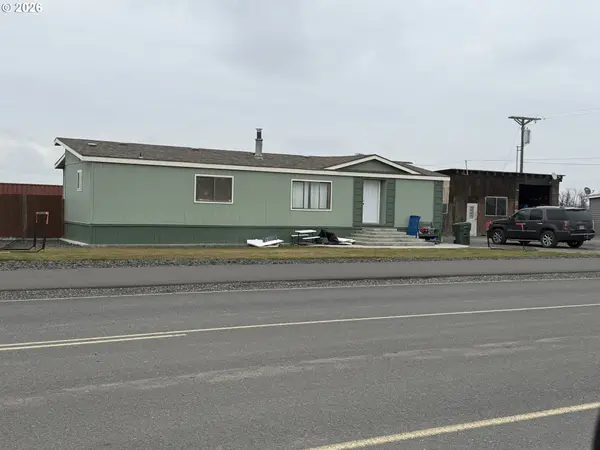 $675,000Active-- beds -- baths1,404 sq. ft.
$675,000Active-- beds -- baths1,404 sq. ft.1250 E Airport Rd, Hermiston, OR 97838
MLS# 352141441Listed by: BOYLAN REALTY LLC - New
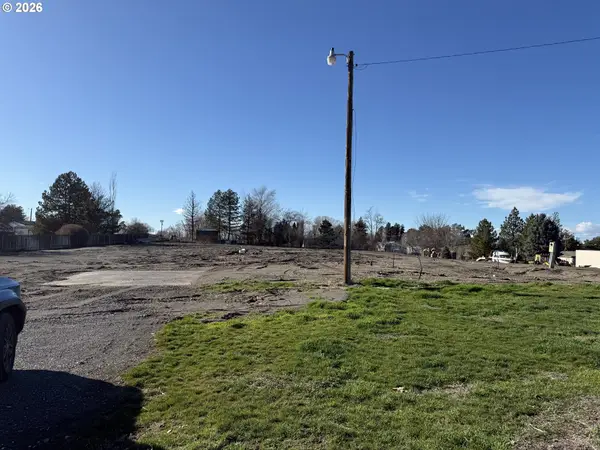 $149,999Active1.42 Acres
$149,999Active1.42 Acres80490 Sagebrush Rd, Hermiston, OR 97838
MLS# 269341357Listed by: STELLAR REALTY NORTHWEST - New
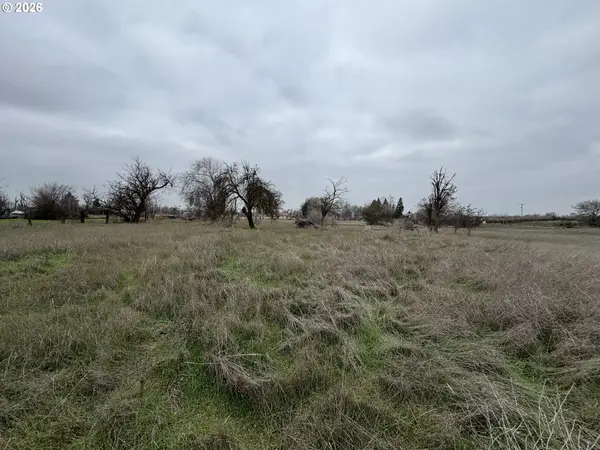 $229,000Active5.96 Acres
$229,000Active5.96 Acres80672 Craig Rd, Hermiston, OR 97838
MLS# 729917362Listed by: PREFERRED REALTY INC. - New
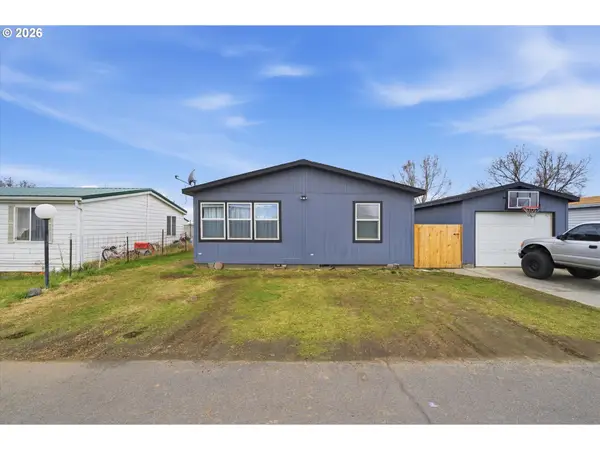 $309,950Active4 beds 2 baths1,512 sq. ft.
$309,950Active4 beds 2 baths1,512 sq. ft.1739 NE 2nd Pl, Hermiston, OR 97838
MLS# 181991235Listed by: JOHN L SCOTT HERMISTON - New
 $489,900Active3 beds 2 baths1,848 sq. ft.
$489,900Active3 beds 2 baths1,848 sq. ft.416 SW Desert Sky Dr, Hermiston, OR 97838
MLS# 559183244Listed by: EXP REALTY, LLC - New
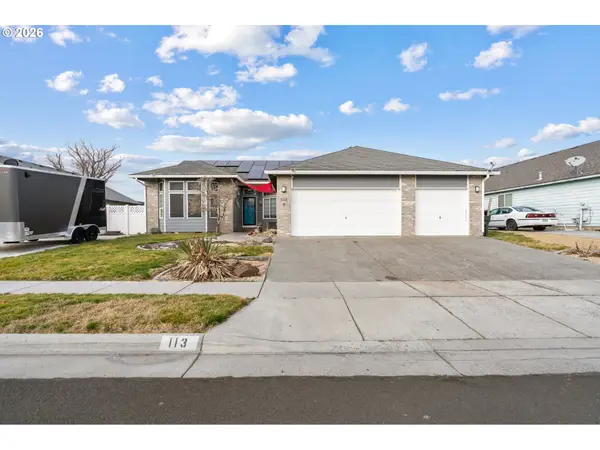 $425,000Active4 beds 2 baths2,070 sq. ft.
$425,000Active4 beds 2 baths2,070 sq. ft.113 NE 13th St, Hermiston, OR 97838
MLS# 320897846Listed by: DESTINED REALTY GROUP - New
 $434,900Active4 beds 2 baths2,013 sq. ft.
$434,900Active4 beds 2 baths2,013 sq. ft.305 SE 9th Dr, Hermiston, OR 97838
MLS# 293171413Listed by: STELLAR REALTY NORTHWEST 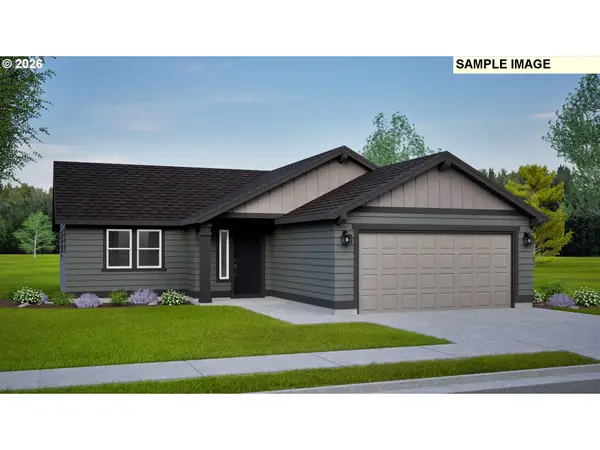 $315,941Pending3 beds 2 baths1,148 sq. ft.
$315,941Pending3 beds 2 baths1,148 sq. ft.1093 SE Owyn Dr, Hermiston, OR 97838
MLS# 283162805Listed by: NEW HOME STAR OREGON, LLC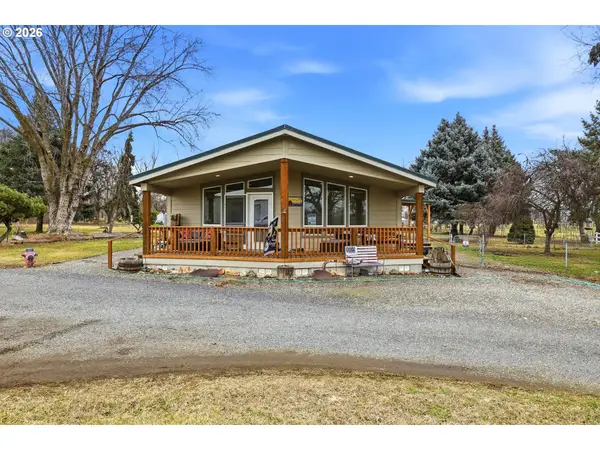 $563,900Pending3 beds 2 baths1,845 sq. ft.
$563,900Pending3 beds 2 baths1,845 sq. ft.32945 Thorny Grove Ln, Hermiston, OR 97838
MLS# 466877988Listed by: STELLAR REALTY NORTHWEST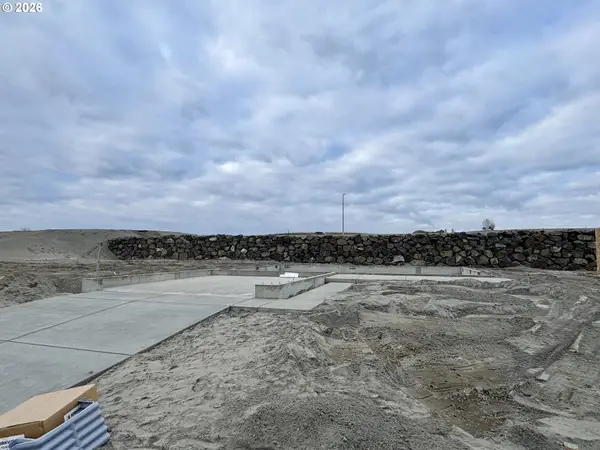 $449,997Active4 beds 3 baths2,373 sq. ft.
$449,997Active4 beds 3 baths2,373 sq. ft.851 NE Laurel Springs Dr, Hermiston, OR 97838
MLS# 214679676Listed by: PACWEST REALTY GROUP

