710 E Quince Ave, Hermiston, OR 97838
Local realty services provided by:Knipe Realty ERA Powered
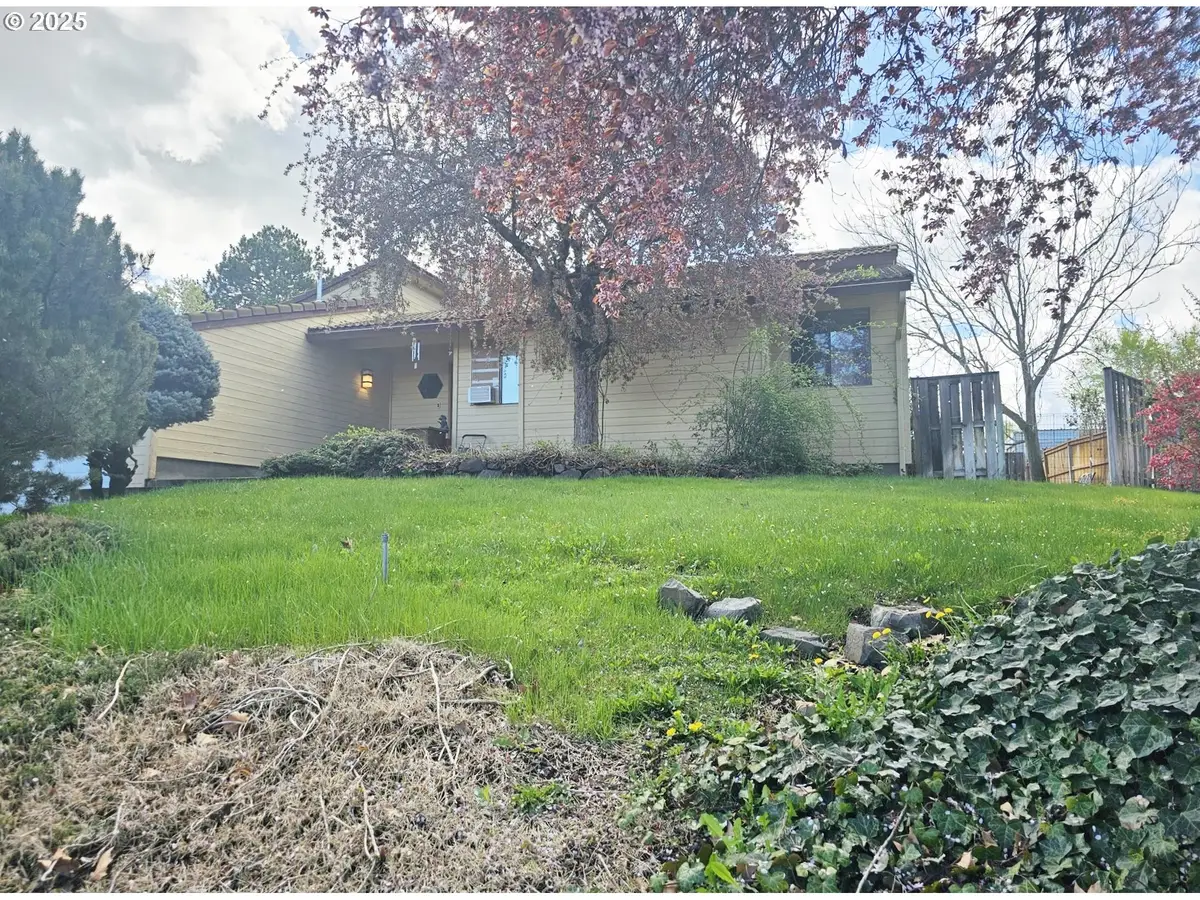
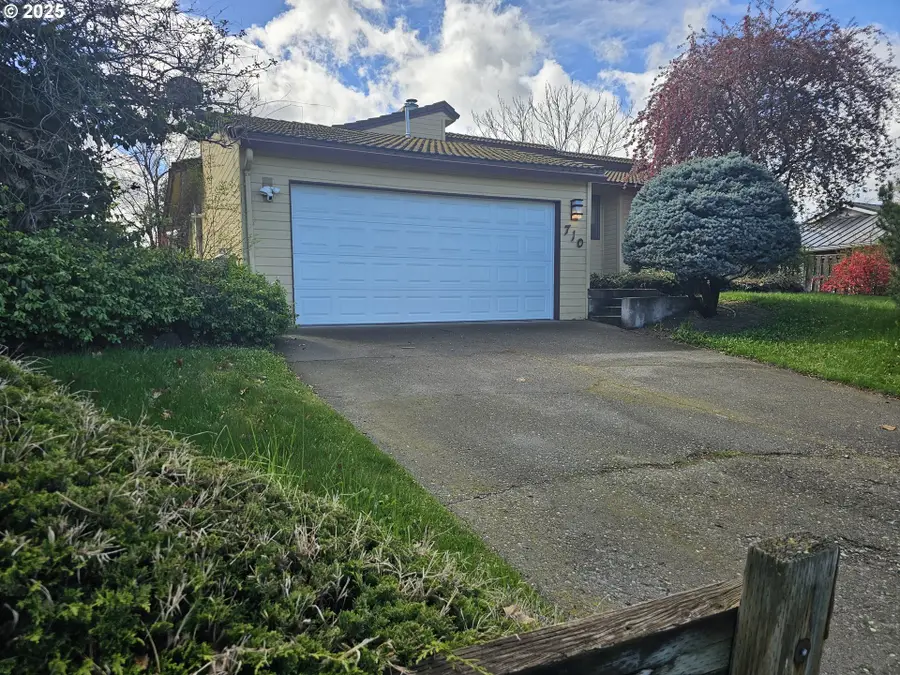
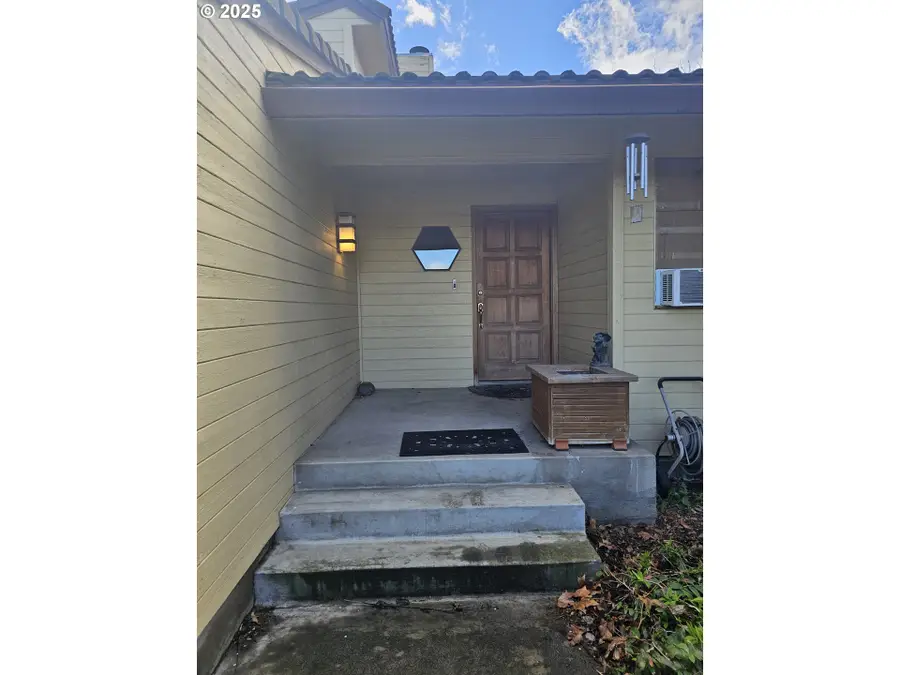
710 E Quince Ave,Hermiston, OR 97838
$309,900
- 3 Beds
- 2 Baths
- 2,045 sq. ft.
- Single family
- Pending
Listed by:jason vannice
Office:coldwell banker farley company
MLS#:101263132
Source:PORTLAND
Price summary
- Price:$309,900
- Price per sq. ft.:$151.54
About this home
Welcome to this custom designed 1,805 sf home located in a classic neighborhood close to Hermiston Schools, parks, and amenities. Featuring 3 spacious bedrooms and 2 full bathrooms, this home boasts a unique floor plan that is perfect for entertaining inside and out. The large kitchen contains an island and provides plenty of storage and space for multiple chefs. Vaulted ceilings with skylights and unique octagon shaped windows fill the living room with natural light, while a cozy gas fireplace adds warmth and ambiance. Outside you'll discover a secluded, low-maintenance backyard, mature trees, and an amazing deck - your own outdoor oasis! A rare 240 sf detached office completed in 2024 offers the perfect space to work from home or create a personal retreat. Additionally the home includes a 2-car garage, gas furnace and gas hot water tank. All appliances in the home will transfer to the new buyer at no additional cost. This home blends comfort, style, and tranquility in a prime location - don't miss it!
Contact an agent
Home facts
- Year built:1979
- Listing Id #:101263132
- Added:103 day(s) ago
- Updated:August 14, 2025 at 07:17 AM
Rooms and interior
- Bedrooms:3
- Total bathrooms:2
- Full bathrooms:2
- Living area:2,045 sq. ft.
Heating and cooling
- Cooling:Central Air
- Heating:Forced Air 90
Structure and exterior
- Roof:Tile
- Year built:1979
- Building area:2,045 sq. ft.
- Lot area:0.24 Acres
Schools
- High school:Hermiston
- Middle school:Sandstone
- Elementary school:Highland Hills
Utilities
- Water:Public Water
- Sewer:Public Sewer
Finances and disclosures
- Price:$309,900
- Price per sq. ft.:$151.54
- Tax amount:$4,882 (2024)
New listings near 710 E Quince Ave
- New
 $929,000Active3 beds 3 baths3,108 sq. ft.
$929,000Active3 beds 3 baths3,108 sq. ft.213 E Mckinney Ave, Hermiston, OR 97838
MLS# 143004498Listed by: WINDERMERE GROUP ONE HERMISTON  $430,524Pending4 beds 2 baths1,906 sq. ft.
$430,524Pending4 beds 2 baths1,906 sq. ft.899 E Kinsley Ave, Hermiston, OR 97838
MLS# 664579368Listed by: PACWEST REALTY GROUP- New
 $524,994Active3 beds 3 baths2,889 sq. ft.
$524,994Active3 beds 3 baths2,889 sq. ft.994 E Hurlburt Ave, Hermiston, OR 97838
MLS# 326390989Listed by: EXP REALTY, LLC - New
 $409,999Active3 beds 2 baths1,444 sq. ft.
$409,999Active3 beds 2 baths1,444 sq. ft.818 E Montana Ave, Hermiston, OR 97838
MLS# 448935218Listed by: DESTINED REALTY GROUP - New
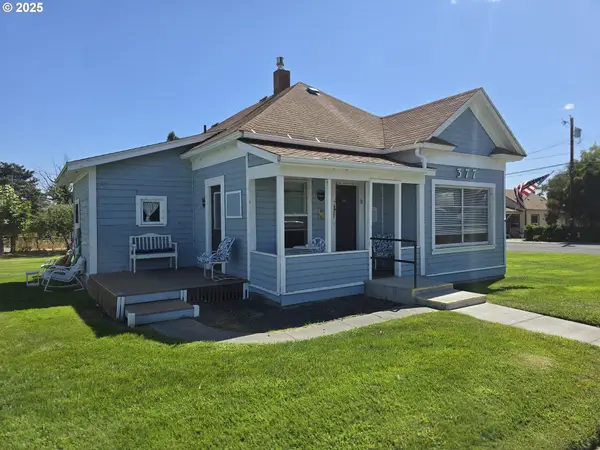 $275,000Active2 beds 1 baths1,000 sq. ft.
$275,000Active2 beds 1 baths1,000 sq. ft.377 W Locust Ave, Hermiston, OR 97838
MLS# 598582541Listed by: BOYLAN REALTY LLC - New
 $385,000Active3 beds 2 baths1,758 sq. ft.
$385,000Active3 beds 2 baths1,758 sq. ft.790 W Division Ave, Hermiston, OR 97838
MLS# 457125732Listed by: CHRISTIANSON REALTY GROUP - New
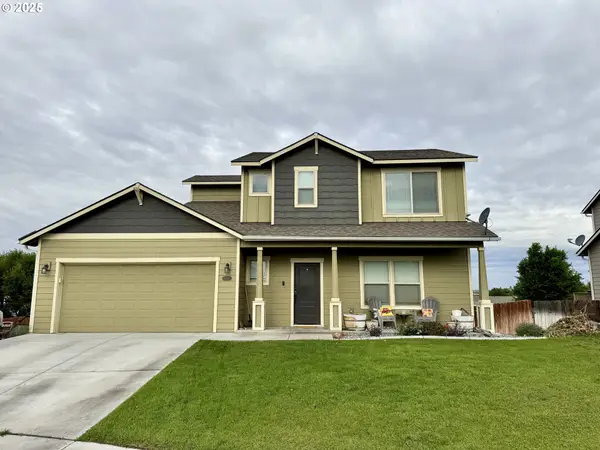 $345,000Active4 beds 3 baths1,589 sq. ft.
$345,000Active4 beds 3 baths1,589 sq. ft.2122 NW Dawn Dr, Hermiston, OR 97838
MLS# 324925844Listed by: JOHN L SCOTT HERMISTON - New
 $258,500Active3 beds 3 baths1,513 sq. ft.
$258,500Active3 beds 3 baths1,513 sq. ft.1717 NE 8th St, Hermiston, OR 97838
MLS# 658644052Listed by: COLDWELL BANKER BAIN - New
 $514,900Active3 beds 3 baths2,052 sq. ft.
$514,900Active3 beds 3 baths2,052 sq. ft.598 SW Desert Sky Dr, Hermiston, OR 97838
MLS# 723467851Listed by: STELLAR REALTY NORTHWEST - New
 $424,900Active4 beds 3 baths3,040 sq. ft.
$424,900Active4 beds 3 baths3,040 sq. ft.825 E Evelyn St, Hermiston, OR 97838
MLS# 656171771Listed by: JOHN L SCOTT HERMISTON
