1005 NE Cornell Rd, Hillsboro, OR 97124
Local realty services provided by:Knipe Realty ERA Powered
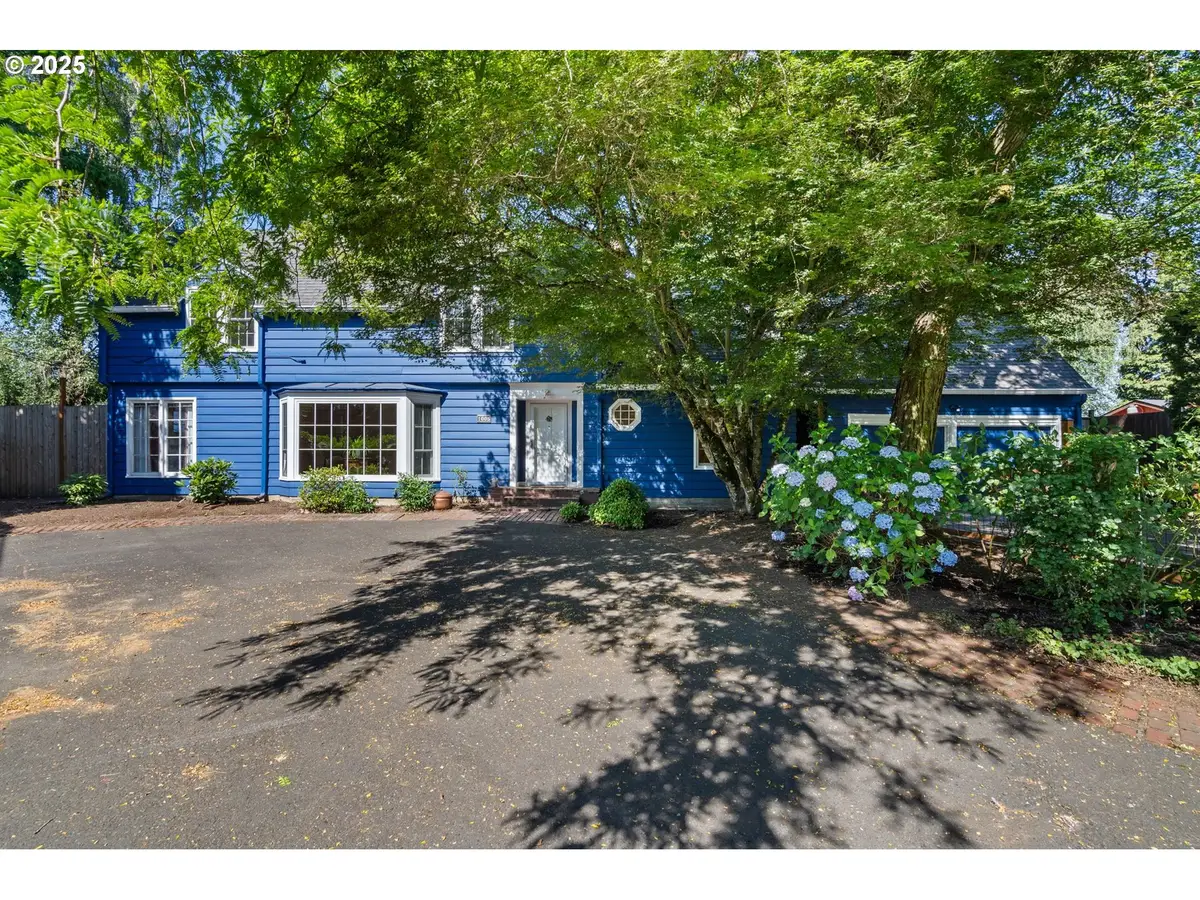
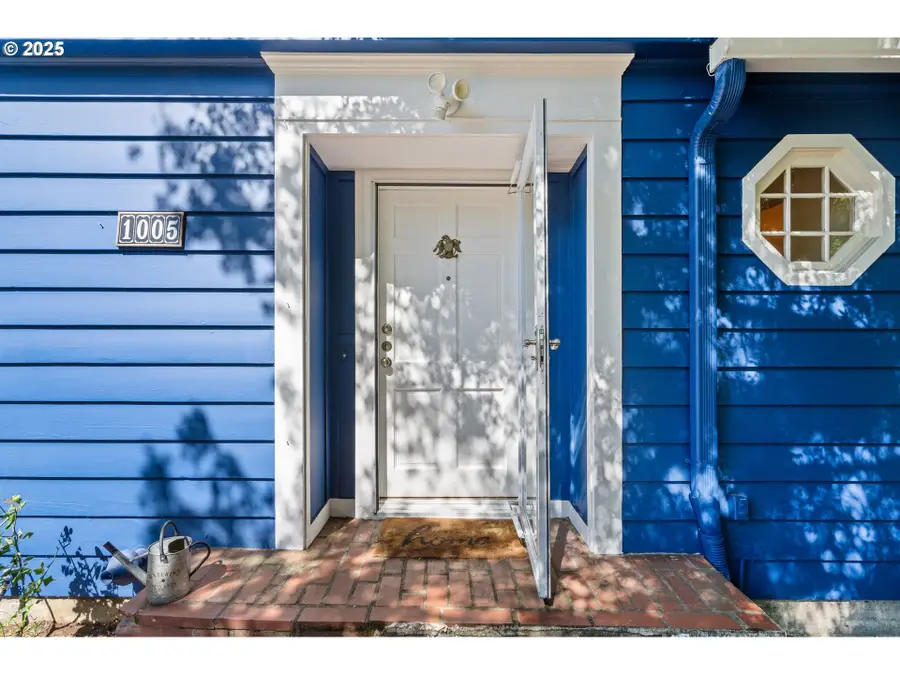

1005 NE Cornell Rd,Hillsboro, OR 97124
$615,000
- 4 Beds
- 3 Baths
- 2,486 sq. ft.
- Single family
- Active
Listed by:jessica radke
Office:property group nw
MLS#:281253307
Source:PORTLAND
Price summary
- Price:$615,000
- Price per sq. ft.:$247.39
About this home
This home is charming & updated, offering the perfect blend of character & comfort! Step inside the bright & open living space filled with natural light, classic French doors & refinished hardwood floors adding warmth & timeless appeal. Recent upgrades include a newer gas furnace & electric water heater, upstairs bedroom windows, spray insulation, 12'x16' shed, pergola, EV charger & brand-new exterior paint, giving a fresh, crisp look! With ample indoor space & a spacious fenced yard, there’s plenty of room to host gatherings, entertain with summer BBQs or relax quietly under the stars. A versatile bonus area provides the ideal setup for a possible live/work lifestyle — perfect for running a small business from home, creating a private studio, setting up a dedicated home office, or designing your own fitness or wellness space. This flexible space opens up endless possibilities to suit your imagination. An oversized driveway provides plenty of parking with flexibility for RVs, boats or toys! Conveniently located close to public transportation, shops, dining & quick freeway access. Opportunity knocks, don't miss out on this must-see gem! [Home Energy Score = 3. HES Report at https://rpt.greenbuildingregistry.com/hes/OR10204691]
Contact an agent
Home facts
- Year built:1941
- Listing Id #:281253307
- Added:40 day(s) ago
- Updated:August 18, 2025 at 02:05 AM
Rooms and interior
- Bedrooms:4
- Total bathrooms:3
- Full bathrooms:2
- Half bathrooms:1
- Living area:2,486 sq. ft.
Heating and cooling
- Cooling:Central Air
- Heating:Forced Air
Structure and exterior
- Roof:Composition
- Year built:1941
- Building area:2,486 sq. ft.
- Lot area:0.24 Acres
Schools
- High school:Glencoe
- Middle school:Evergreen
- Elementary school:Lincoln
Utilities
- Water:Public Water
- Sewer:Public Sewer
Finances and disclosures
- Price:$615,000
- Price per sq. ft.:$247.39
- Tax amount:$4,440 (2024)
New listings near 1005 NE Cornell Rd
- Open Sun, 1 to 3pmNew
 $1,250,000Active4 beds 4 baths3,829 sq. ft.
$1,250,000Active4 beds 4 baths3,829 sq. ft.16532 SW Holly Hill Rd, Hillsboro, OR 97123
MLS# 794400663Listed by: PREMIERE PROPERTY GROUP, LLC - New
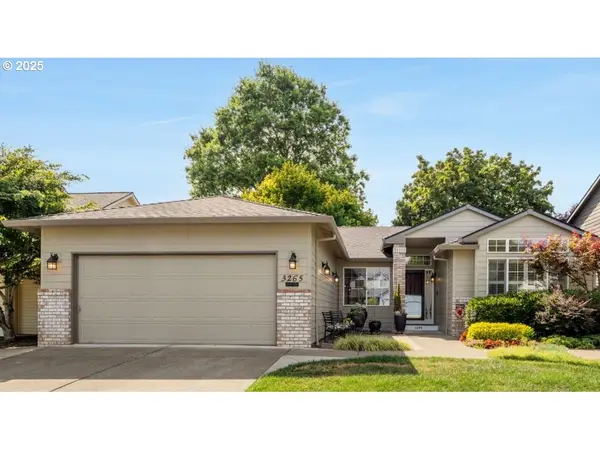 $554,900Active3 beds 2 baths1,794 sq. ft.
$554,900Active3 beds 2 baths1,794 sq. ft.3265 NE Glencoe Oaks Pl, Hillsboro, OR 97124
MLS# 699076694Listed by: PNW REALTY ASSOCIATES LLC - New
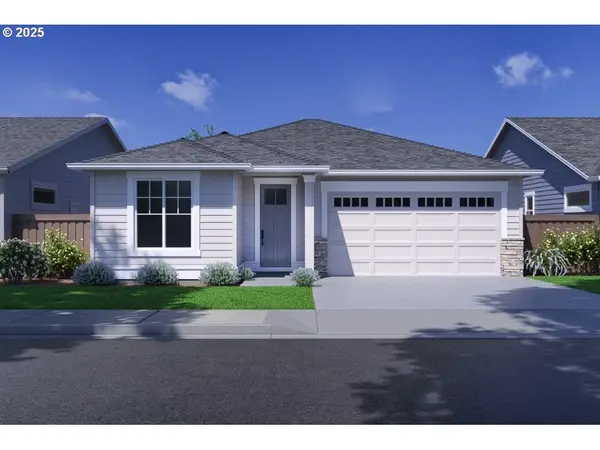 $759,900Active3 beds 2 baths1,746 sq. ft.
$759,900Active3 beds 2 baths1,746 sq. ft.7622 SE Vermont St, Hillsboro, OR 97123
MLS# 706645111Listed by: PAHLISCH REAL ESTATE INC - New
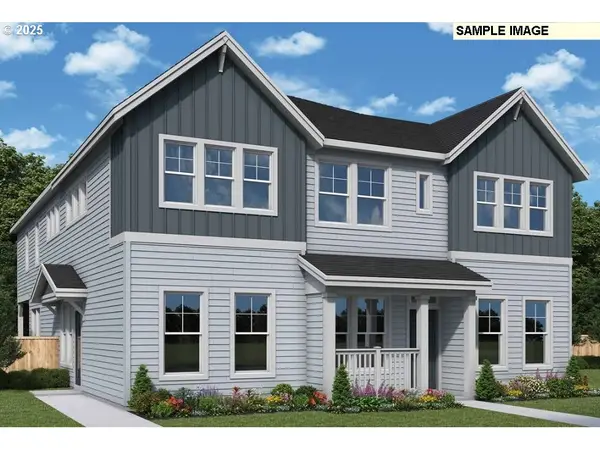 $445,280Active2 beds 3 baths1,348 sq. ft.
$445,280Active2 beds 3 baths1,348 sq. ft.3559 SW 209th Ave #1494, Hillsboro, OR 97123
MLS# 209815742Listed by: WEEKLEY HOMES LLC - New
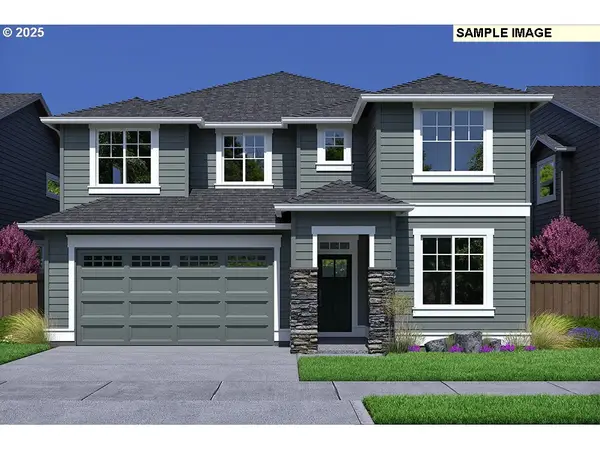 $894,900Active5 beds 3 baths2,957 sq. ft.
$894,900Active5 beds 3 baths2,957 sq. ft.7716 SE Vermont St, Hillsboro, OR 97123
MLS# 395333905Listed by: PAHLISCH REAL ESTATE INC - New
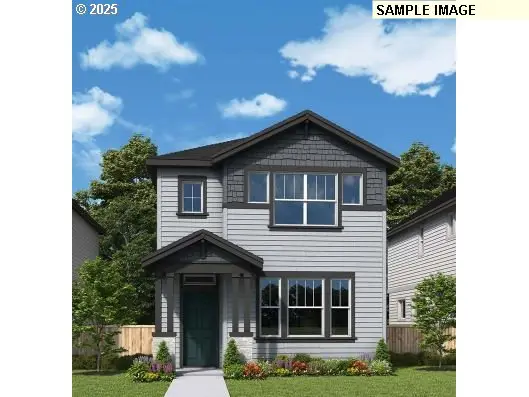 $542,760Active3 beds 3 baths1,583 sq. ft.
$542,760Active3 beds 3 baths1,583 sq. ft.3343 SE Triumph, Hillsboro, OR 97123
MLS# 398633688Listed by: WEEKLEY HOMES LLC - New
 $762,400Active3 beds 2 baths1,746 sq. ft.
$762,400Active3 beds 2 baths1,746 sq. ft.7544 SE Vermont St, Hillsboro, OR 97123
MLS# 646956340Listed by: PAHLISCH REAL ESTATE INC - New
 $779,900Active3 beds 2 baths1,992 sq. ft.
$779,900Active3 beds 2 baths1,992 sq. ft.7700 SE Vermont St, Hillsboro, OR 97123
MLS# 692723040Listed by: PAHLISCH REAL ESTATE INC - New
 $615,000Active4 beds 3 baths2,230 sq. ft.
$615,000Active4 beds 3 baths2,230 sq. ft.6195 NE Sherborne St, Hillsboro, OR 97124
MLS# 540050708Listed by: MORE REALTY - New
 $779,900Active3 beds 2 baths1,992 sq. ft.
$779,900Active3 beds 2 baths1,992 sq. ft.7648 SE Vermont St, Hillsboro, OR 97123
MLS# 771245657Listed by: PAHLISCH REAL ESTATE INC

