1195 NW Garibaldi St, Hillsboro, OR 97124
Local realty services provided by:ERA Freeman & Associates, Realtors
1195 NW Garibaldi St,Hillsboro, OR 97124
$699,000
- 3 Beds
- 2 Baths
- 2,124 sq. ft.
- Single family
- Active
Listed by: clint currin
Office: re/max equity group
MLS#:772056197
Source:PORTLAND
Price summary
- Price:$699,000
- Price per sq. ft.:$329.1
About this home
This charming Cape Cod style home has been beautifully updated with exceptional taste and quality first in mind. The home has been modernized with an open floor plan, stunning wood floors, a well-designed kitchen with quartz counters, white subway tile backsplash, and plenty of storage. There is a large dining area with a bank of doors opening out to the gracious patio that overlooks the expansive yard, a fire pit, and a great 15X11 studio/storage building with power. The home has had extensive efficiency improvements, such as upgraded insulation in the attic to R38, dual forced-air heating/cooling system upgrades with new duct work in the crawlspace. There is an on-demand water heater, an amazing Vantage lighting system inside, and an elaborate landscaping lighting system outside, providing fantastic evening ambiance. The peaceful setting, along with the enclave of nice homes nearby, and the convenient location to downtown Hillsboro, provide a rare opportunity for an upscale rural feel with the amenities of city living. [Home Energy Score = 7. HES Report at https://rpt.greenbuildingregistry.com/hes/OR10240092]
Contact an agent
Home facts
- Year built:1948
- Listing ID #:772056197
- Added:140 day(s) ago
- Updated:December 17, 2025 at 03:04 PM
Rooms and interior
- Bedrooms:3
- Total bathrooms:2
- Full bathrooms:2
- Living area:2,124 sq. ft.
Heating and cooling
- Cooling:Central Air, Heat Pump
- Heating:Forced Air, Heat Pump
Structure and exterior
- Roof:Composition
- Year built:1948
- Building area:2,124 sq. ft.
- Lot area:0.55 Acres
Schools
- High school:Glencoe
- Middle school:Evergreen
- Elementary school:McKinney
Utilities
- Water:Public Water
- Sewer:Public Sewer
Finances and disclosures
- Price:$699,000
- Price per sq. ft.:$329.1
- Tax amount:$4,811 (2025)
New listings near 1195 NW Garibaldi St
- New
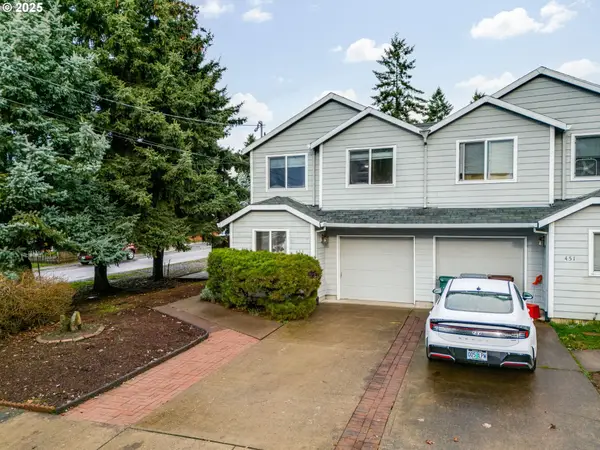 $399,600Active3 beds 2 baths1,253 sq. ft.
$399,600Active3 beds 2 baths1,253 sq. ft.453 NW Lincoln St, Hillsboro, OR 97124
MLS# 187891379Listed by: RE/MAX EQUITY GROUP - New
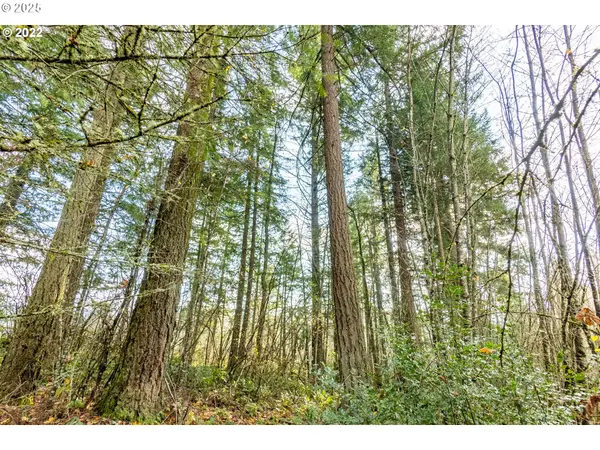 $450,000Active4.49 Acres
$450,000Active4.49 Acres24995 W Baseline Rd, Hillsboro, OR 97123
MLS# 214042336Listed by: GENESIS REALTY - New
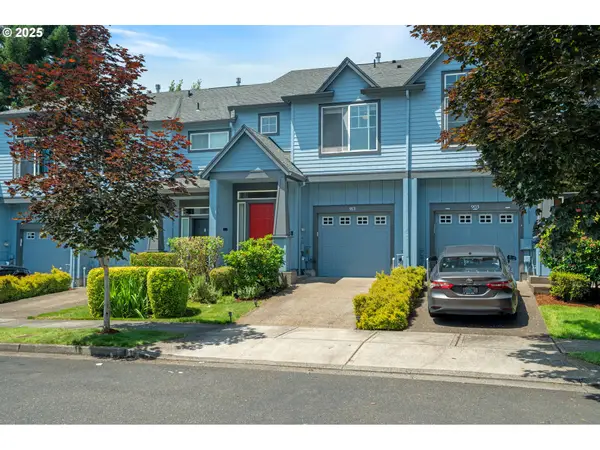 $365,000Active3 beds 3 baths1,480 sq. ft.
$365,000Active3 beds 3 baths1,480 sq. ft.913 SE Handel Pl, Hillsboro, OR 97123
MLS# 629522470Listed by: OPT - Open Fri, 11am to 4pmNew
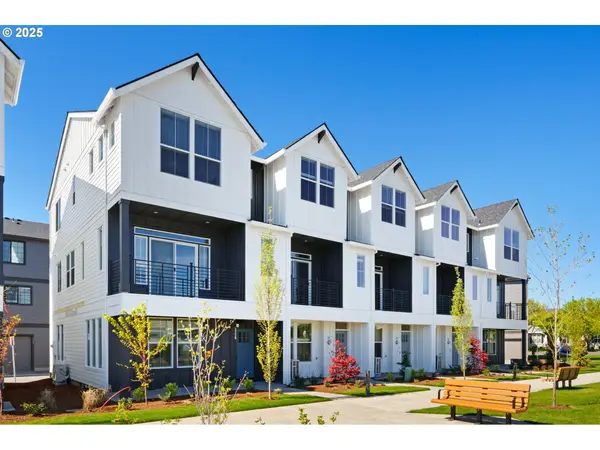 $499,500Active4 beds 4 baths1,935 sq. ft.
$499,500Active4 beds 4 baths1,935 sq. ft.3546 SE Brookwood Ave, Hillsboro, OR 97123
MLS# 796675247Listed by: JOHN L. SCOTT - New
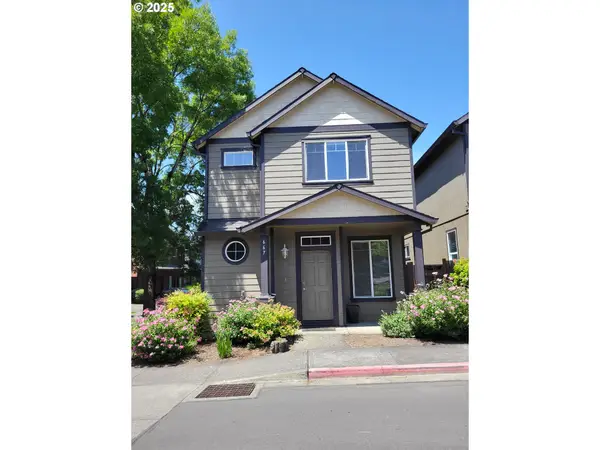 $409,999Active3 beds 3 baths1,510 sq. ft.
$409,999Active3 beds 3 baths1,510 sq. ft.667 SE 5th Ave, Hillsboro, OR 97123
MLS# 176223552Listed by: RE/MAX EQUITY GROUP - New
 $525,000Active3 beds 2 baths1,220 sq. ft.
$525,000Active3 beds 2 baths1,220 sq. ft.7259 SE Harnish St, Hillsboro, OR 97123
MLS# 419813700Listed by: PORTLAND REAL ESTATE CONSULTING, INC. - Open Fri, 11am to 4pmNew
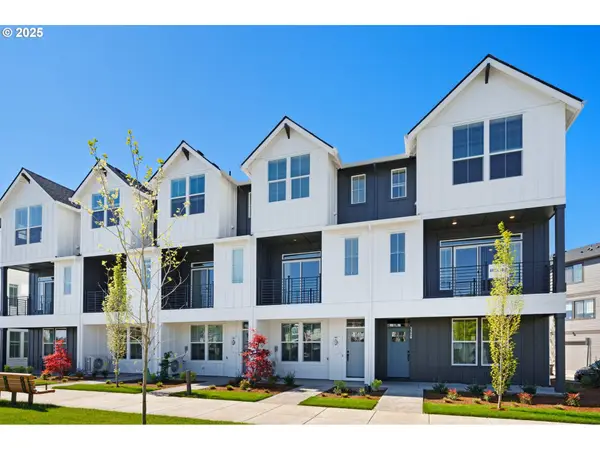 $449,500Active3 beds 3 baths1,943 sq. ft.
$449,500Active3 beds 3 baths1,943 sq. ft.3562 SE Brookwood Ave, Hillsboro, OR 97123
MLS# 130447124Listed by: JOHN L. SCOTT  $499,900Pending3 beds 2 baths1,302 sq. ft.
$499,900Pending3 beds 2 baths1,302 sq. ft.1916 NE 13th Ave, Hillsboro, OR 97124
MLS# 214033101Listed by: REAL BROKER- New
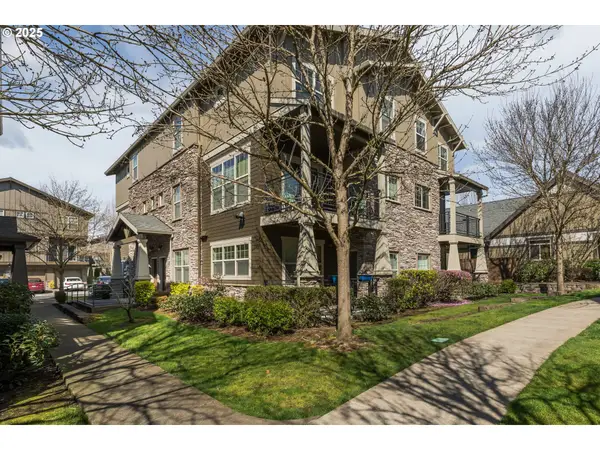 $260,000Active2 beds 1 baths710 sq. ft.
$260,000Active2 beds 1 baths710 sq. ft.654 NE Garswood Ln, Hillsboro, OR 97006
MLS# 275942020Listed by: RE/MAX POWERPROS - Open Sun, 1 to 3pmNew
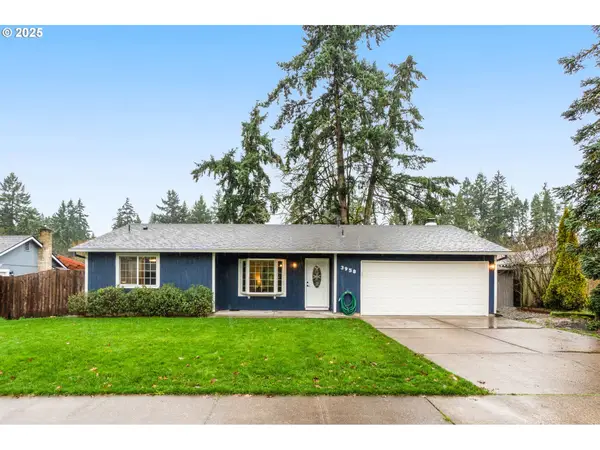 $475,000Active3 beds 2 baths1,184 sq. ft.
$475,000Active3 beds 2 baths1,184 sq. ft.3958 NE Laura St, Hillsboro, OR 97124
MLS# 252114426Listed by: LIVING ROOM REALTY
