1487 NE Moon Rise Dr, Hillsboro, OR 97124
Local realty services provided by:Knipe Realty ERA Powered
Listed by: verronica oakley
Office: world wide realty inc
MLS#:160743638
Source:PORTLAND
Price summary
- Price:$639,000
- Price per sq. ft.:$317.91
- Monthly HOA dues:$44.33
About this home
**Seller Retiring and Down Sizing - Some Furniture and Decoration Will Be Available- ** No For Sale Sign On Property- **Lovingly Maintained 4 Bedroom - 2.5 Baths – 2010 sq ft Home- Excellent Floor Plan! * Front Sitting Porch Has Ceiling Fan with Blue Tooth Speaker! * Impressive Entry with Soaring Ceiling and Curved Stairway! * Comfortable Livingroom/Dining Area with High Ceiling and Updated Lighting! * Family Room Set Up for Entertaining w/Wet Bar, Beverage Frig, TV, Pool Table, Rustic Gas Fireplace! *Family Room/Kitchen Eating Bar Seating! * Kitchen w/Quartzite Water Fall Counter, Stainless Country Double Sink, w/Commercial Faucet! * Stainless Appliances! * Buyer Has Choice of Gas Stove or Double Oven Electric Stove! * Master Bedroom EnSuite with Walk-In Closet, Coved Ceiling & Ceiling Fan! * Master Bathroom with Double Sinks, Quartzite Counters, Designer Mirrors & Lights, Shower, Soaker Tub, TV & Water Closet! * 2nd, 3rd Bedrooms and 4th Bedroom/Office All Have Ceiling Fans! * 2nd Bathroom “Double Sinks”, Tub/Shower & Toilet in Separate Locking Area! * Front and Back Yard Irrigation Sprinklers & Drip System On Automatic Timer! * Large Deck Has Decorative Covered BBQ Area and Seating! * Fenced Back Yard! ** Separate Vestibule for Coats with Access to Garage, Powder Room and Laundry * In 2022 New Exterior Paint & Re-Roofed! * 3 Parks Within a Few Blocks **Listing Broker is the Owner of the Home**
Contact an agent
Home facts
- Year built:1998
- Listing ID #:160743638
- Added:48 day(s) ago
- Updated:December 18, 2025 at 11:29 AM
Rooms and interior
- Bedrooms:4
- Total bathrooms:3
- Full bathrooms:2
- Half bathrooms:1
- Living area:2,010 sq. ft.
Heating and cooling
- Cooling:Central Air
- Heating:Forced Air
Structure and exterior
- Roof:Composition, Shingle
- Year built:1998
- Building area:2,010 sq. ft.
- Lot area:0.12 Acres
Schools
- High school:Glencoe
- Middle school:Evergreen
- Elementary school:Jackson
Utilities
- Water:Public Water
- Sewer:Public Sewer
Finances and disclosures
- Price:$639,000
- Price per sq. ft.:$317.91
- Tax amount:$5,294 (2025)
New listings near 1487 NE Moon Rise Dr
- New
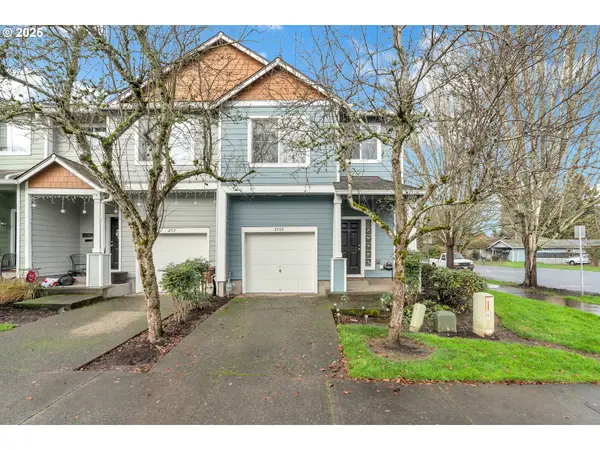 $340,000Active2 beds 3 baths1,420 sq. ft.
$340,000Active2 beds 3 baths1,420 sq. ft.2705 SE 74th Way, Hillsboro, OR 97123
MLS# 663045120Listed by: MATIN REAL ESTATE - New
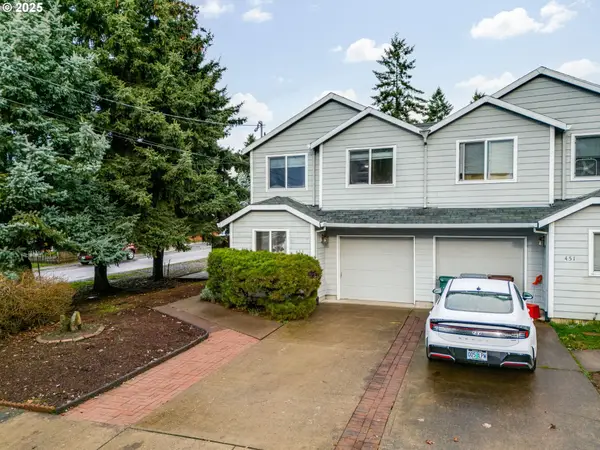 $399,600Active3 beds 2 baths1,253 sq. ft.
$399,600Active3 beds 2 baths1,253 sq. ft.453 NW Lincoln St, Hillsboro, OR 97124
MLS# 187891379Listed by: RE/MAX EQUITY GROUP - New
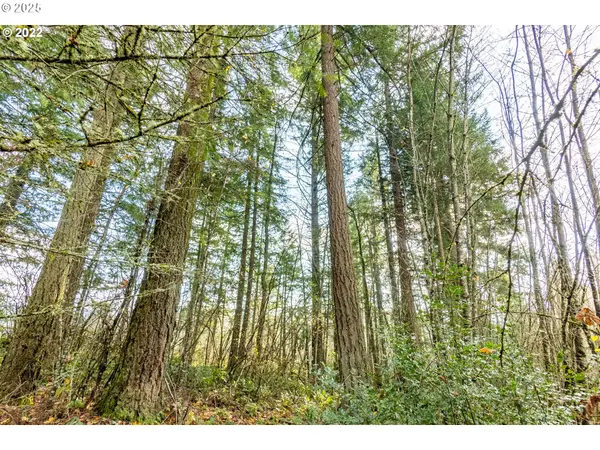 $450,000Active4.49 Acres
$450,000Active4.49 Acres24995 W Baseline Rd, Hillsboro, OR 97123
MLS# 214042336Listed by: GENESIS REALTY - New
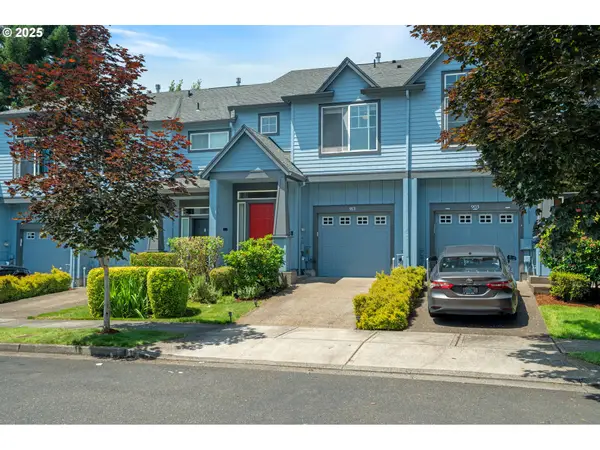 $365,000Active3 beds 3 baths1,480 sq. ft.
$365,000Active3 beds 3 baths1,480 sq. ft.913 SE Handel Pl, Hillsboro, OR 97123
MLS# 629522470Listed by: OPT - Open Fri, 11am to 4pmNew
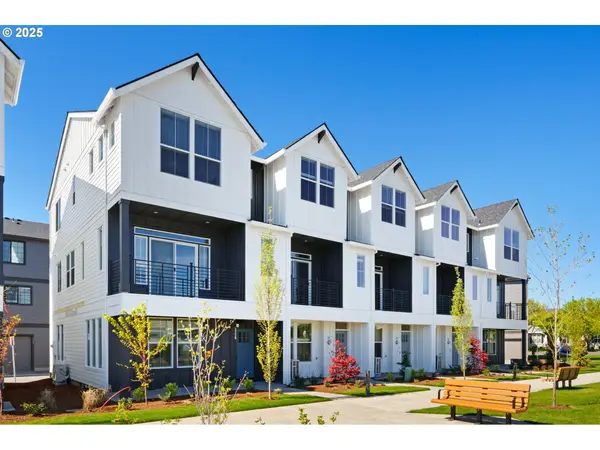 $499,500Active4 beds 4 baths1,935 sq. ft.
$499,500Active4 beds 4 baths1,935 sq. ft.3546 SE Brookwood Ave, Hillsboro, OR 97123
MLS# 796675247Listed by: JOHN L. SCOTT - New
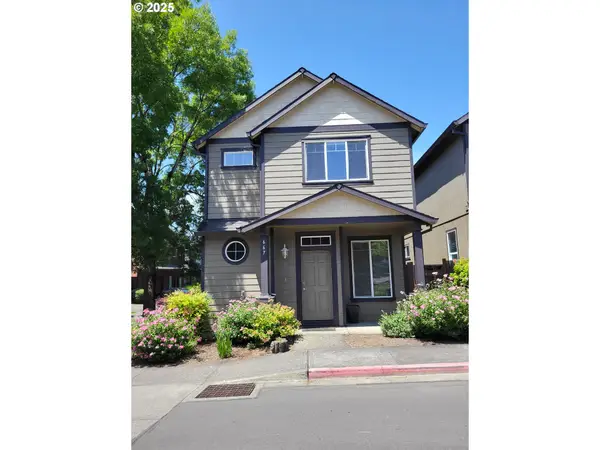 $409,999Active3 beds 3 baths1,510 sq. ft.
$409,999Active3 beds 3 baths1,510 sq. ft.667 SE 5th Ave, Hillsboro, OR 97123
MLS# 176223552Listed by: RE/MAX EQUITY GROUP - New
 $525,000Active3 beds 2 baths1,220 sq. ft.
$525,000Active3 beds 2 baths1,220 sq. ft.7259 SE Harnish St, Hillsboro, OR 97123
MLS# 419813700Listed by: PORTLAND REAL ESTATE CONSULTING, INC. - Open Fri, 11am to 4pmNew
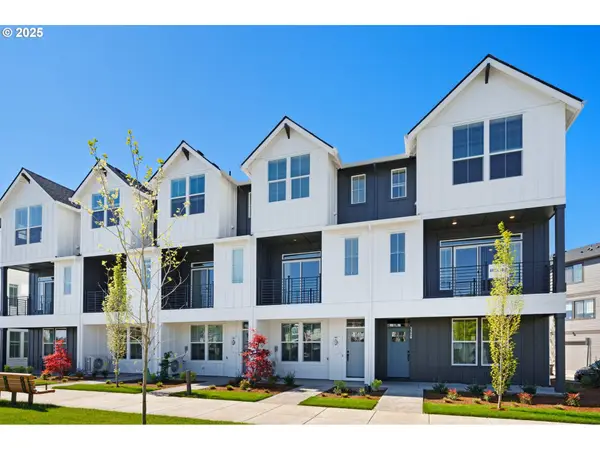 $449,500Active3 beds 3 baths1,943 sq. ft.
$449,500Active3 beds 3 baths1,943 sq. ft.3562 SE Brookwood Ave, Hillsboro, OR 97123
MLS# 130447124Listed by: JOHN L. SCOTT  $499,900Pending3 beds 2 baths1,302 sq. ft.
$499,900Pending3 beds 2 baths1,302 sq. ft.1916 NE 13th Ave, Hillsboro, OR 97124
MLS# 214033101Listed by: REAL BROKER- New
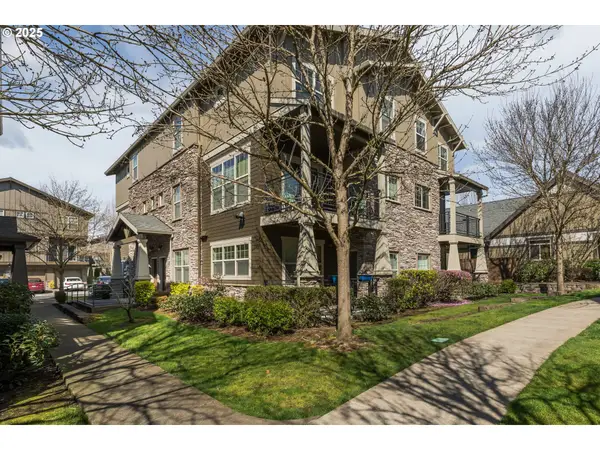 $260,000Active2 beds 1 baths710 sq. ft.
$260,000Active2 beds 1 baths710 sq. ft.654 NE Garswood Ln, Hillsboro, OR 97006
MLS# 275942020Listed by: RE/MAX POWERPROS
