21185 NW Phillips Rd, Hillsboro, OR 97124
Local realty services provided by:ERA Freeman & Associates, Realtors
Listed by: kevin mapes
Office: keller williams sunset corridor
MLS#:715907786
Source:PORTLAND
Price summary
- Price:$1,330,000
- Price per sq. ft.:$378.59
About this home
Exquisite Custom Luxury Ranch in Sought-After Helvetia Discover this fully remodeled, 5 bedroom, 3.5 bathroom ranch, blending modern sophistication w/ timeless elegance. Step through the formal entry into the soaring vaulted great room, where natural light pours through large windows and seamlessly connects the dining and living spaces. The formal dining area bridges the living room and the gourmet kitchen, complete w/ a custom wet bar featuring quartz countertops, bespoke cabinetry, and a wine cooler. Perfect for entertaining, the chef’s kitchen boasts a double convection oven and a cutting-edge Thermador 36" Freedom Induction cooktop with Wolf ventilation. An expansive 12.5' x 5'quartz island w/ seating for 4, anchors the space, complemented by a kitchen pantry and cozy breakfast nook with access to the backyard patio. A family room, ideal for a home theater or music room, sits conveniently off the main entry & backyard access. The luxurious primary suite is a retreat of its own, featuring a spa inspired bathroom w/ dual vanities, quartz counters, a soaking tub overlooking the garden, & a custom tile shower with 4 shower heads, including an overhead rainfall. A generous walk-in closet completes the suite. For enhanced wellness, two secondary bedrooms feature EMF-blocking paint, & the home is equipped w/ a remote-controlled circuit cut off system. High ceilings & vaulted designs create an airy, expansive atmosphere, while luxury vinyl floors add warmth and refinement. Two bedrooms share a Jack-and-Jill bathroom w/ double sinks. Step outside to a beautifully landscaped backyard oasis, featuring stamped concrete patios, cedar & concrete walkways, modern louvered pergolas, a 6person hot tub, & an Infratech 6,000-watt infrared heater. The 13-zone irrigation system nurtures 14,000 sqft of lawn, gardens, orchard, & flower beds. This exceptional Helvetia residence is a true masterpiece! OPEN Sat 9/27 2-4pm
Contact an agent
Home facts
- Year built:1972
- Listing ID #:715907786
- Added:52 day(s) ago
- Updated:November 15, 2025 at 08:44 AM
Rooms and interior
- Bedrooms:5
- Total bathrooms:4
- Full bathrooms:3
- Half bathrooms:1
- Living area:3,513 sq. ft.
Heating and cooling
- Heating:Zoned
Structure and exterior
- Roof:Composition
- Year built:1972
- Building area:3,513 sq. ft.
- Lot area:2.5 Acres
Schools
- High school:Liberty
- Middle school:Poynter
- Elementary school:West Union
Utilities
- Water:Well
- Sewer:Septic Tank
Finances and disclosures
- Price:$1,330,000
- Price per sq. ft.:$378.59
- Tax amount:$7,114 (2024)
New listings near 21185 NW Phillips Rd
- Open Sat, 11am to 1pmNew
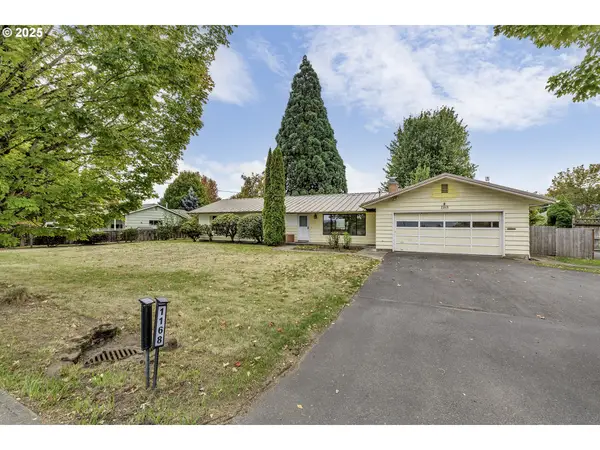 $500,000Active3 beds 3 baths1,994 sq. ft.
$500,000Active3 beds 3 baths1,994 sq. ft.1168 NE Evergreen Rd, Hillsboro, OR 97124
MLS# 297175307Listed by: A GROUP REAL ESTATE 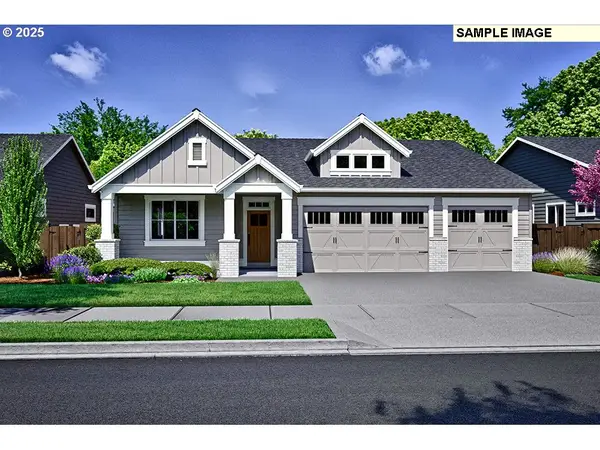 $842,400Pending4 beds 2 baths2,190 sq. ft.
$842,400Pending4 beds 2 baths2,190 sq. ft.7305 SE Treeline St, Hillsboro, OR 97123
MLS# 472407463Listed by: PAHLISCH REAL ESTATE INC- New
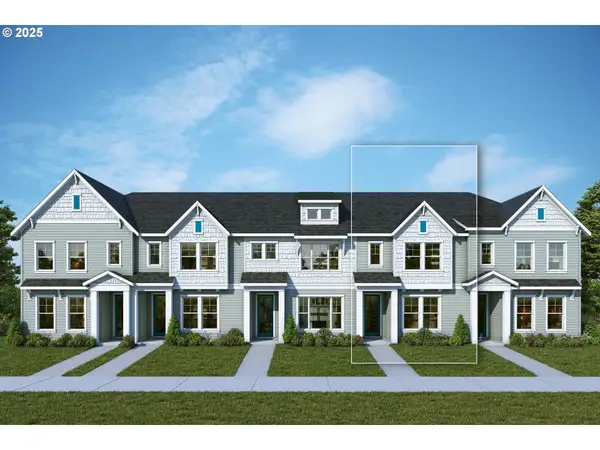 $493,086Active3 beds 3 baths1,661 sq. ft.
$493,086Active3 beds 3 baths1,661 sq. ft.3273 SE Pillar Ln, Hillsboro, OR 97123
MLS# 532189268Listed by: WEEKLEY HOMES LLC - Open Sat, 1 to 3pmNew
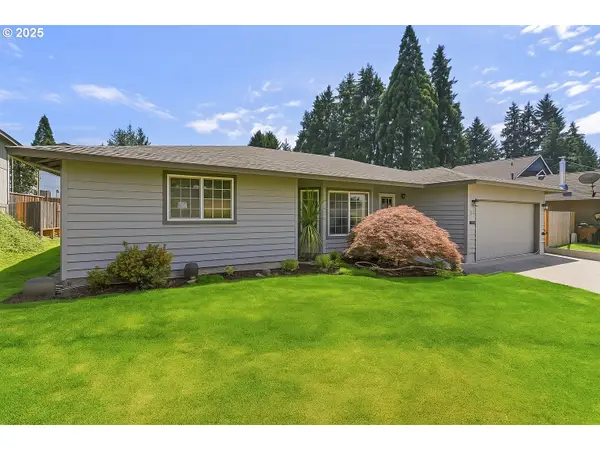 $545,000Active4 beds 2 baths1,949 sq. ft.
$545,000Active4 beds 2 baths1,949 sq. ft.376 NW Jason Ct, Hillsboro, OR 97124
MLS# 575625703Listed by: CASCADE HERITAGE REAL ESTATE GROUP - Open Sun, 1 to 3pmNew
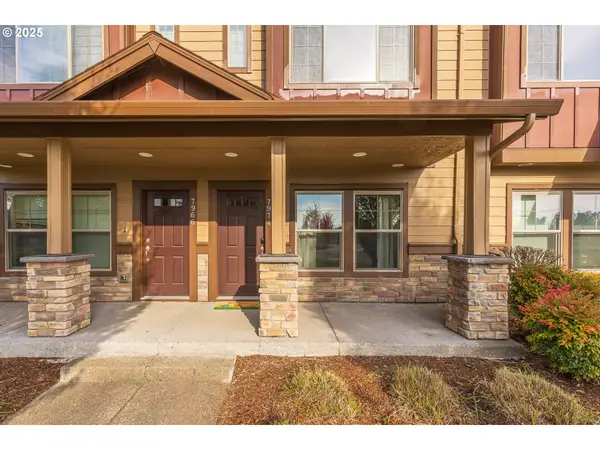 $357,000Active2 beds 3 baths1,448 sq. ft.
$357,000Active2 beds 3 baths1,448 sq. ft.7974 NE Heiser St, Hillsboro, OR 97006
MLS# 283242198Listed by: WINDERMERE REALTY TRUST - Open Sun, 1 to 4pmNew
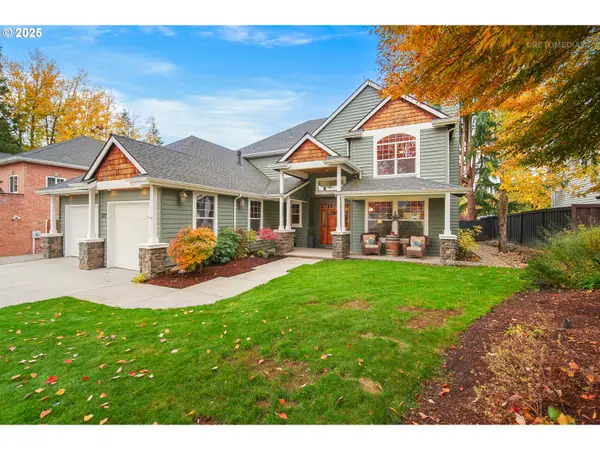 $1,050,000Active4 beds 3 baths2,948 sq. ft.
$1,050,000Active4 beds 3 baths2,948 sq. ft.377 NE 49th Ave, Hillsboro, OR 97124
MLS# 400995177Listed by: WINDERMERE WEST LLC - New
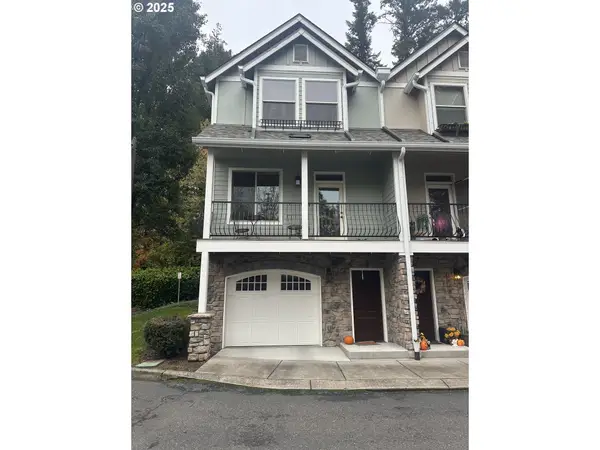 $410,500Active3 beds 3 baths1,881 sq. ft.
$410,500Active3 beds 3 baths1,881 sq. ft.2052 NE 49th Way #4-H, Hillsboro, OR 97124
MLS# 606690719Listed by: REALTY FIRST - Open Sun, 12:30 to 2pmNew
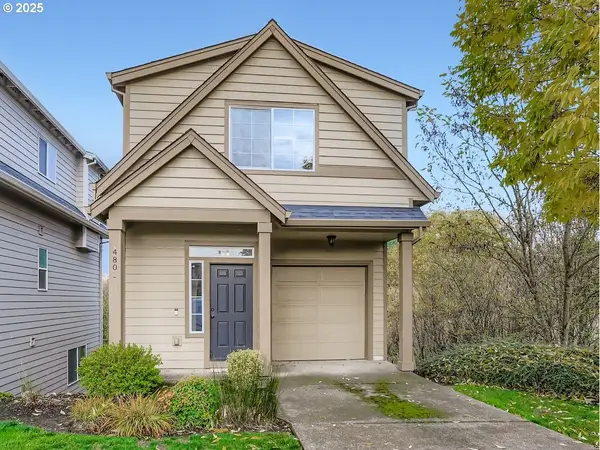 $405,000Active3 beds 2 baths1,313 sq. ft.
$405,000Active3 beds 2 baths1,313 sq. ft.4801 SE Dylan Way, Hillsboro, OR 97123
MLS# 760408684Listed by: PREMIERE PROPERTY GROUP, LLC - Open Sat, 11am to 4pmNew
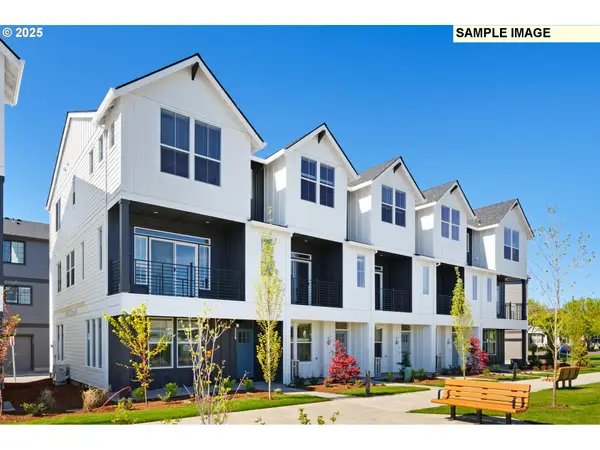 $409,500Active2 beds 3 baths1,536 sq. ft.
$409,500Active2 beds 3 baths1,536 sq. ft.3381 SE Everwood Ln, Hillsboro, OR 97123
MLS# 764074035Listed by: JOHN L. SCOTT - New
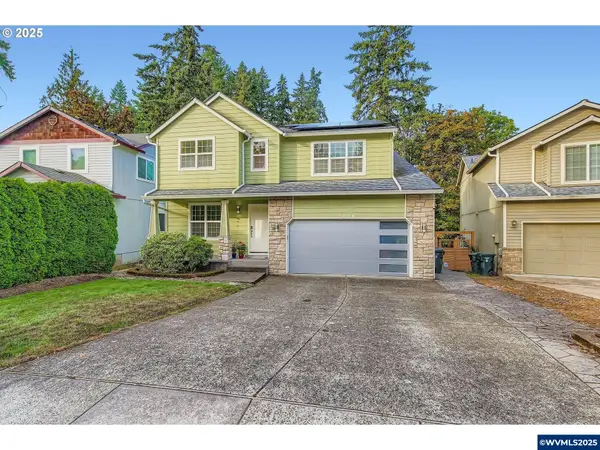 $595,000Active4 beds 3 baths2,276 sq. ft.
$595,000Active4 beds 3 baths2,276 sq. ft.7238 NE Shaleen St, Hillsboro, OR 97124
MLS# 835421Listed by: VANTAGE POINT BROKERS, LLC
