Local realty services provided by:Knipe Realty ERA Powered
3365 SE Everwood Ln,Hillsboro, OR 97123
$479,500
- 4 Beds
- 4 Baths
- 1,937 sq. ft.
- Single family
- Active
Listed by: megan talalemotu, scott paskill
Office: john l. scott
MLS#:654119041
Source:PORTLAND
Price summary
- Price:$479,500
- Price per sq. ft.:$247.55
- Monthly HOA dues:$171
About this home
Brand New Luxury Townhome Community, Located in South Hillsboro! Neighborhood pricing starting at $409,500. The Devon is located on a corner lot, end of the building, the Plan offers 4 bedrooms, 3.5 baths, a large kitchen island + walk-in pantry and 9' ceilings or higher throughout entire home. Standard Features include quartz counters & under-mount sinks in kitchen AND bathrooms, black matte hardware, lighting fixtures & faucets, stainless steel appliances, soft close doors & drawers at all cabinets and wide plank laminate hardwood flooring on entire main level. Stay warm in the winter with electric heat pump that will also keep you cool in the summer! The primary suite has a vaulted ceiling, walk-in closet, walk in shower, dual sinks & more. The upstairs loft area is a great flex space for a desk or small couch. The home has a two car side by side garage, a covered deck off the great room, plus a bedroom and full bath on the ground level. Pictures are of a same floorplan in model building w/ similar finishes. Taxes TBD. Blinds & AC included. Located on a corner lot. Move in Ready. [Home Energy Score = 7. HES Report at https://rpt.greenbuildingregistry.com/hes/OR10226151]
Contact an agent
Home facts
- Year built:2025
- Listing ID #:654119041
- Added:104 day(s) ago
- Updated:February 02, 2026 at 11:22 PM
Rooms and interior
- Bedrooms:4
- Total bathrooms:4
- Full bathrooms:3
- Half bathrooms:1
- Living area:1,937 sq. ft.
Heating and cooling
- Cooling:Central Air, Heat Pump
- Heating:Forced Air 90, Heat Pump, Zoned
Structure and exterior
- Roof:Composition
- Year built:2025
- Building area:1,937 sq. ft.
- Lot area:0.04 Acres
Schools
- High school:Hillsboro
- Middle school:South Meadows
- Elementary school:Rosedale
Utilities
- Water:Public Water
- Sewer:Public Sewer
Finances and disclosures
- Price:$479,500
- Price per sq. ft.:$247.55
- Tax amount:$802 (2025)
New listings near 3365 SE Everwood Ln
- New
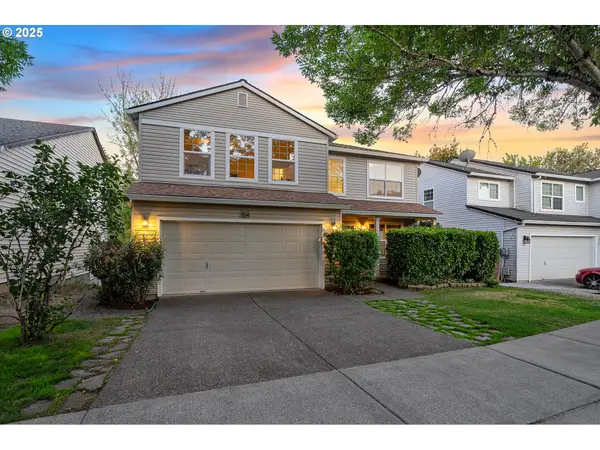 $549,000Active4 beds 3 baths1,769 sq. ft.
$549,000Active4 beds 3 baths1,769 sq. ft.154 NE Danbury Ave, Hillsboro, OR 97124
MLS# 449616964Listed by: SUNLINE REALTY GROUP - New
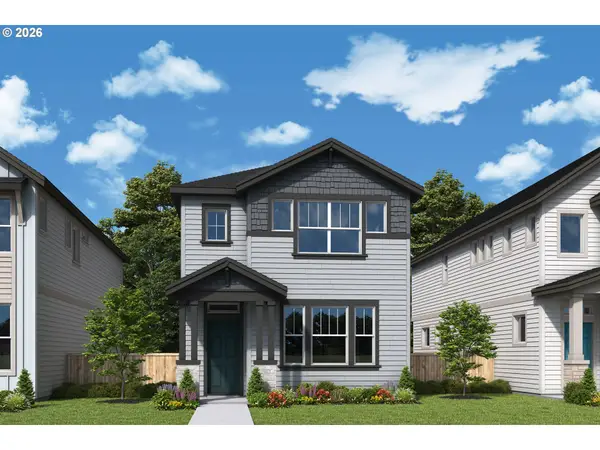 $565,595Active3 beds 3 baths1,583 sq. ft.
$565,595Active3 beds 3 baths1,583 sq. ft.3311 SE Triumph Ave, Hillsboro, OR 97123
MLS# 235508554Listed by: WEEKLEY HOMES LLC - New
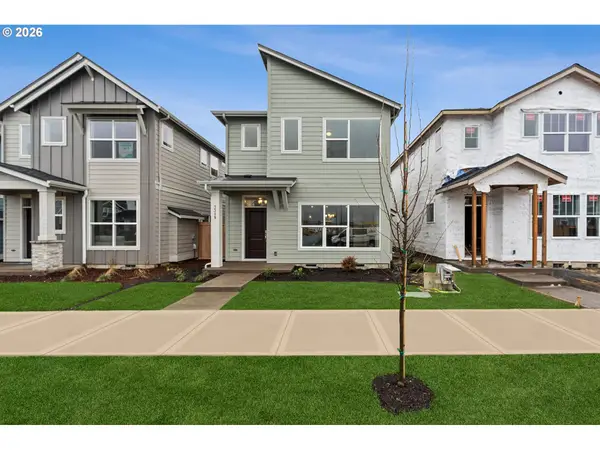 $558,565Active3 beds 3 baths1,583 sq. ft.
$558,565Active3 beds 3 baths1,583 sq. ft.3319 SE Triumph Ave, Hillsboro, OR 97123
MLS# 288643515Listed by: WEEKLEY HOMES LLC  $349,000Active2 beds 3 baths1,242 sq. ft.
$349,000Active2 beds 3 baths1,242 sq. ft.10874 NE Red Wing Way #201, Beaverton, OR 97006
MLS# 605621181Listed by: PREMIERE PROPERTY GROUP, LLC- New
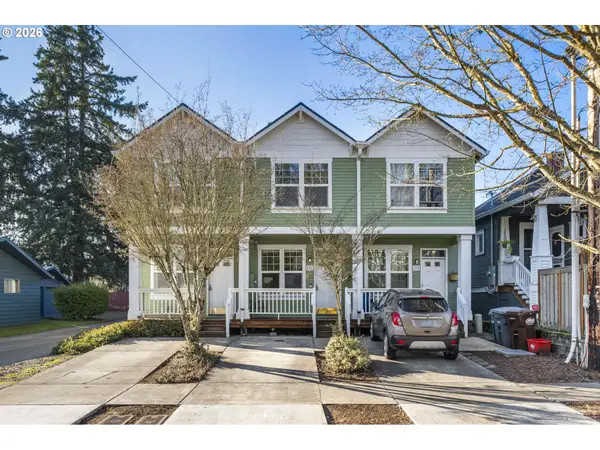 Listed by ERA$1,120,000Active-- beds -- baths2,652 sq. ft.
Listed by ERA$1,120,000Active-- beds -- baths2,652 sq. ft.121 SE 8th Ave, Hillsboro, OR 97123
MLS# 108703487Listed by: KNIPE REALTY ERA POWERED - New
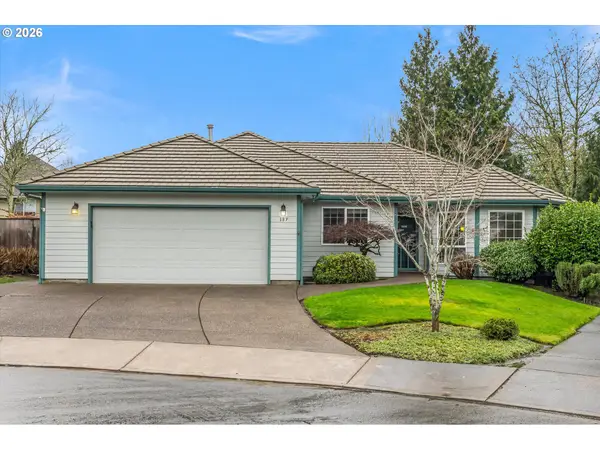 $599,900Active3 beds 2 baths1,804 sq. ft.
$599,900Active3 beds 2 baths1,804 sq. ft.387 NE 15th Ct, Hillsboro, OR 97124
MLS# 642065186Listed by: EXP REALTY, LLC - New
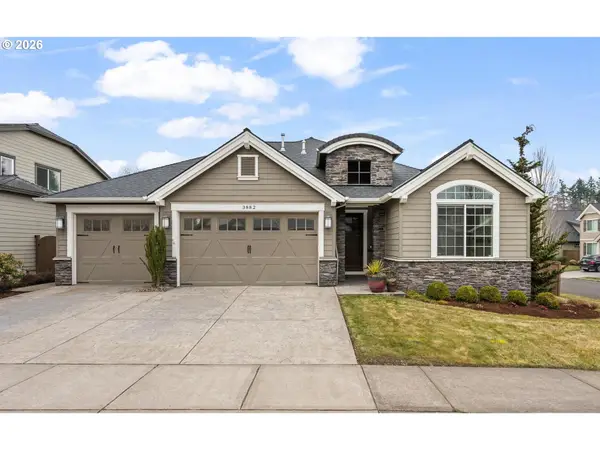 $900,000Active3 beds 3 baths2,248 sq. ft.
$900,000Active3 beds 3 baths2,248 sq. ft.3882 SE Pipers Dr, Hillsboro, OR 97123
MLS# 173946736Listed by: PREMIERE PROPERTY GROUP, LLC - New
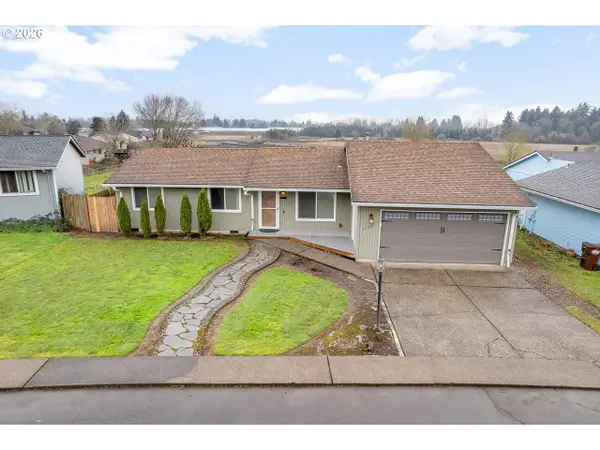 $418,500Active3 beds 2 baths1,350 sq. ft.
$418,500Active3 beds 2 baths1,350 sq. ft.1122 SE Fir Grove Loop, Hillsboro, OR 97123
MLS# 413443535Listed by: MORE REALTY - New
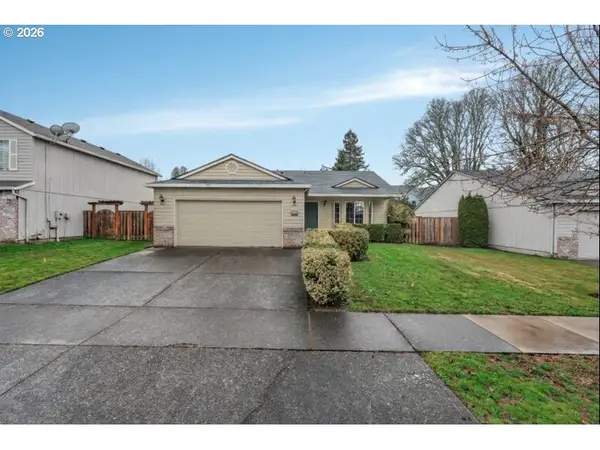 $500,000Active3 beds 2 baths1,202 sq. ft.
$500,000Active3 beds 2 baths1,202 sq. ft.6928 SE Langwood St, Hillsboro, OR 97123
MLS# 745742021Listed by: EXP REALTY, LLC - Open Sat, 11am to 1pmNew
 Listed by ERA$524,900Active3 beds 3 baths1,812 sq. ft.
Listed by ERA$524,900Active3 beds 3 baths1,812 sq. ft.1147 SE Leander St, Hillsboro, OR 97123
MLS# 776442936Listed by: KNIPE REALTY ERA POWERED

