Local realty services provided by:ERA Freeman & Associates, Realtors
Listed by: brandon bettinelli
Office: premiere property group, llc.
MLS#:213687848
Source:PORTLAND
Price summary
- Price:$645,000
- Price per sq. ft.:$284.52
About this home
SPECIAL RATE OFFERING - EXCLUSIVELY with Cornerstone Home Lending Get a payment as low at $2,874.09 (Pincipal & Interest only) - With a Seller-Paid Rate Reduction - Available rate is: 4.99%Welcome to your next home or investment property in the heart of Hillsboro! These beautifully designed new construction townhomes offer 2,267 sq ft of modern, versatile living—1,824 sq ft in the main home plus a 443 sq ft full Accessory Dwelling Unit (ADU) suite with a private entrance. Flooded with natural light, the open-concept layout showcases a custom kitchen, premium finishes, spacious bedrooms, and a two-car garage. Step outside to enjoy the deck, dry covered back patio, and fully landscaped yard.The private ADU suite is ideal for guests, multigenerational living, or rental income, with its own kitchen, bathroom, and entry.Located just minutes from the quaint and walkable downtown Hillsboro, and right next to this location offers unbeatable convenience in a charming neighborhood setting.Whether you're seeking your next personal residence or an investment opportunity, these townhomes offer unbeatable value and versatility. Schedule your private tour today!
Contact an agent
Home facts
- Year built:2025
- Listing ID #:213687848
- Added:224 day(s) ago
- Updated:February 10, 2026 at 12:19 PM
Rooms and interior
- Bedrooms:4
- Total bathrooms:4
- Full bathrooms:3
- Half bathrooms:1
- Living area:2,267 sq. ft.
Heating and cooling
- Cooling:Central Air
- Heating:Forced Air 90+
Structure and exterior
- Roof:Composition, Metal
- Year built:2025
- Building area:2,267 sq. ft.
- Lot area:0.07 Acres
Schools
- High school:Glencoe
- Middle school:Evergreen
- Elementary school:McKinney
Utilities
- Water:Public Water
- Sewer:Public Sewer
Finances and disclosures
- Price:$645,000
- Price per sq. ft.:$284.52
- Tax amount:$769 (2024)
New listings near 349 SE Walnut St
- Open Sat, 2 to 4pmNew
 $759,900Active3 beds 2 baths1,992 sq. ft.
$759,900Active3 beds 2 baths1,992 sq. ft.8105 SE Atwood St, Hillsboro, OR 97123
MLS# 573139417Listed by: REDFIN - New
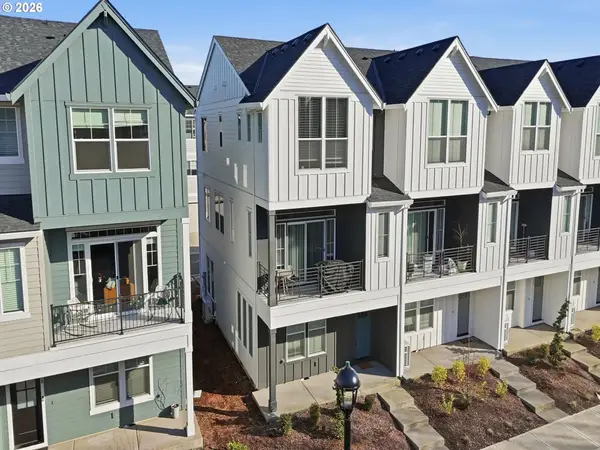 $510,000Active4 beds 4 baths1,935 sq. ft.
$510,000Active4 beds 4 baths1,935 sq. ft.3382 SE Brookwood Ave, Hillsboro, OR 97123
MLS# 219901673Listed by: FRONT DOOR REALTY - New
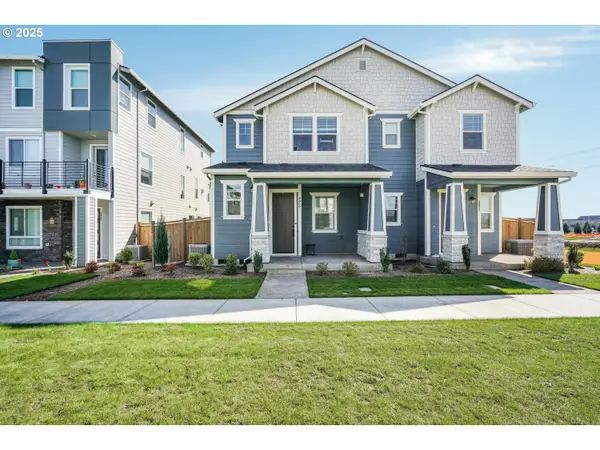 $425,000Active3 beds 3 baths1,430 sq. ft.
$425,000Active3 beds 3 baths1,430 sq. ft.8069 SE Orion Ln, Hillsboro, OR 97123
MLS# 253330442Listed by: EXP REALTY, LLC - Open Tue, 11am to 5pmNew
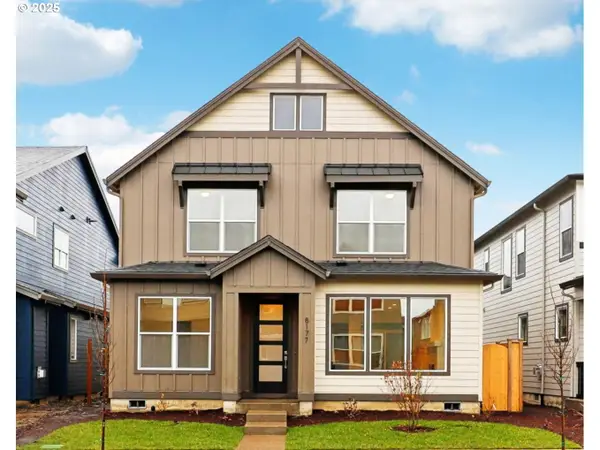 $659,960Active4 beds 3 baths1,929 sq. ft.
$659,960Active4 beds 3 baths1,929 sq. ft.8259 SE Quincy St, Hillsboro, OR 97123
MLS# 338350481Listed by: HOLT HOMES REALTY, LLC - New
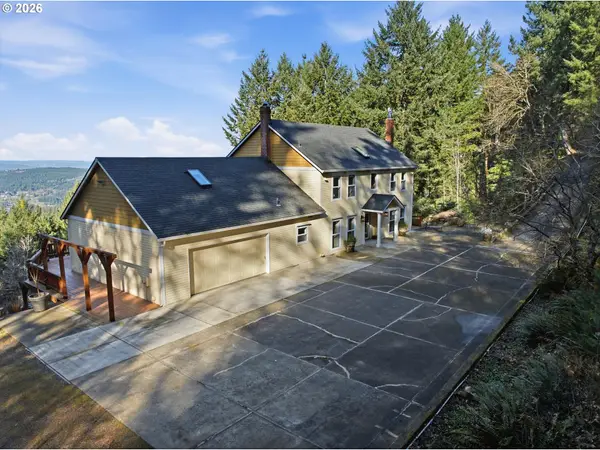 $1,179,000Active5 beds 3 baths3,035 sq. ft.
$1,179,000Active5 beds 3 baths3,035 sq. ft.25445 NE Bald Peak Rd, Hillsboro, OR 97123
MLS# 206687804Listed by: BERKSHIRE HATHAWAY HOMESERVICES NW REAL ESTATE 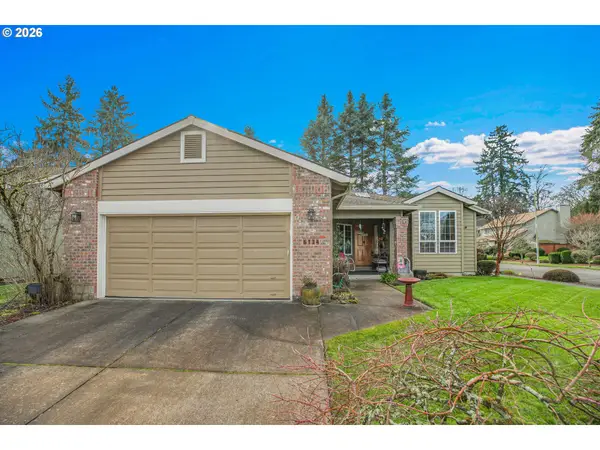 $535,000Pending3 beds 2 baths1,496 sq. ft.
$535,000Pending3 beds 2 baths1,496 sq. ft.6134 SE Sigrid St, Hillsboro, OR 97123
MLS# 406870831Listed by: MORE REALTY- New
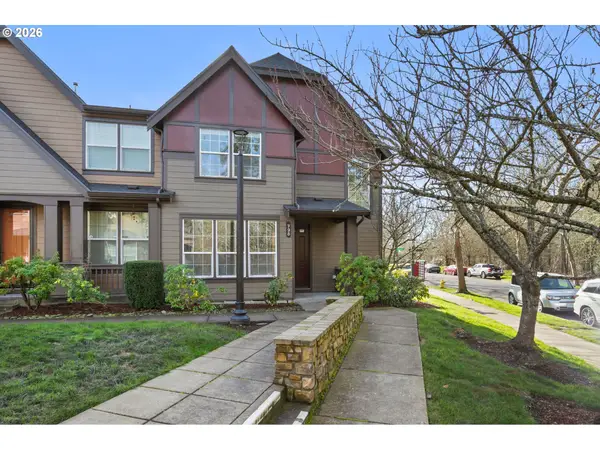 $459,900Active3 beds 3 baths1,704 sq. ft.
$459,900Active3 beds 3 baths1,704 sq. ft.798 NE 72nd Ave, Hillsboro, OR 97124
MLS# 160938784Listed by: KELLER WILLIAMS SUNSET CORRIDOR - New
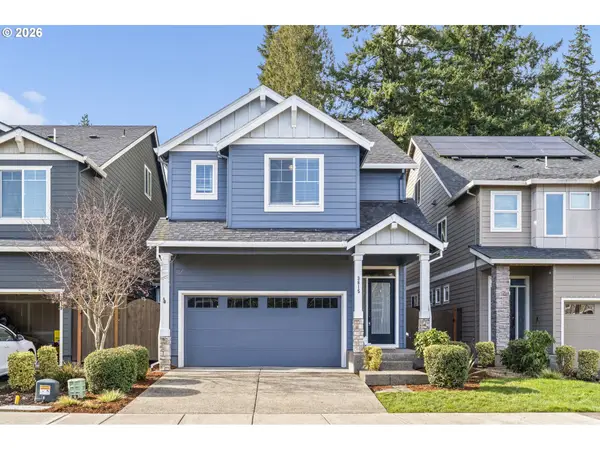 Listed by ERA$629,999Active3 beds 3 baths2,716 sq. ft.
Listed by ERA$629,999Active3 beds 3 baths2,716 sq. ft.3815 SE Willamette Ave, Hillsboro, OR 97123
MLS# 460614759Listed by: KNIPE REALTY ERA POWERED 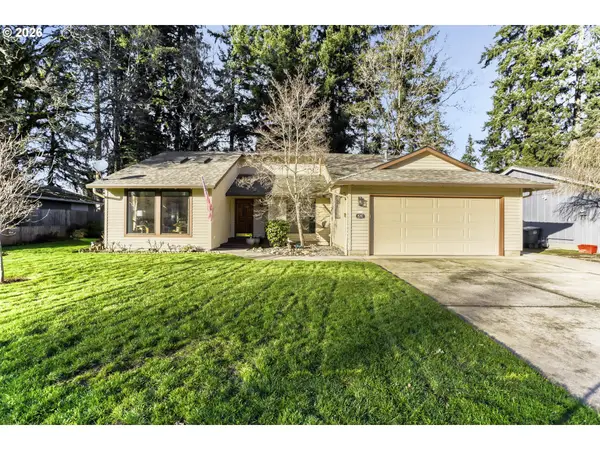 $500,000Pending3 beds 2 baths1,525 sq. ft.
$500,000Pending3 beds 2 baths1,525 sq. ft.4087 SE Spring St, Hillsboro, OR 97123
MLS# 609098297Listed by: KELLER WILLIAMS SUNSET CORRIDOR- New
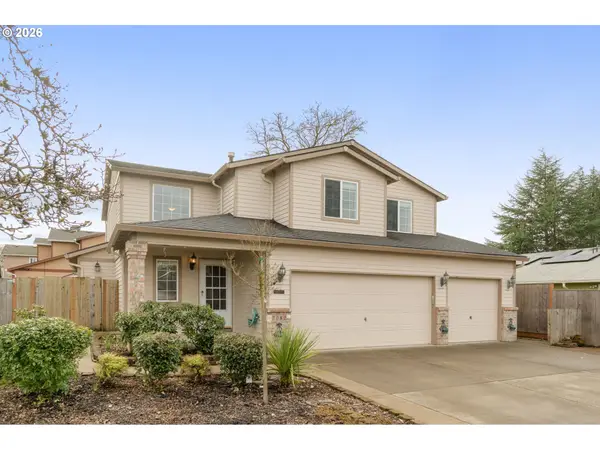 $625,000Active5 beds 4 baths2,520 sq. ft.
$625,000Active5 beds 4 baths2,520 sq. ft.7082 SE Lois St, Hillsboro, OR 97123
MLS# 283619659Listed by: KELLER WILLIAMS SUNSET CORRIDOR

