Local realty services provided by:Knipe Realty ERA Powered
Listed by: jacqline rosa
Office: more realty
MLS#:24485284
Source:PORTLAND
Price summary
- Price:$684,900
- Price per sq. ft.:$336.73
- Monthly HOA dues:$111
About this home
Luxurious living awaits in this 5-star energy-efficient 2019 David Weekley builders MODEL HOME with $47,000 in Model Home Upgrades.. The sought-after Villa series floorplan offers upgraded features like increased sq ft, a spacious patio with enhanced landscaping, quartz counters, and engineered hardwood flooring. The modern great room with 10ft ceilings on the main and 9ft on the upper level showcases a large primary suite with a deluxe bathroom. Boasting a premium build quality and a perfect 10 energy-efficient rating, the home is pre-wired for solar panels and equipped with 5-star appliances. Meticulously maintained, it includes high-end window coverings, modern lighting, and a finished 2-car garage. Enjoy the app-connected security system with exterior cameras and garage door access and all appliances included. Ideally located near Providence, Intel, and Nike. Reeds Crossing offers convenient access to a new shopping center, greenway paths, parks, and Tamarack Elementary School. A must-see for those seeking luxury and convenience. [Home Energy Score = 10. HES Report at https://rpt.greenbuildingregistry.com/hes/OR10184508]
Contact an agent
Home facts
- Year built:2019
- Listing ID #:24485284
- Added:756 day(s) ago
- Updated:February 22, 2024 at 12:15 PM
Rooms and interior
- Bedrooms:3
- Total bathrooms:3
- Full bathrooms:2
- Living area:2,034 sq. ft.
Heating and cooling
- Cooling:Central Air
- Heating:ENERGY STAR Qualified Equipment, Forced Air 90
Structure and exterior
- Roof:Composition
- Year built:2019
- Building area:2,034 sq. ft.
Schools
- High school:Hillsboro
- Middle school:South Meadows
- Elementary school:Tamarack
Utilities
- Water:Public Water
- Sewer:Public Sewer
Finances and disclosures
- Price:$684,900
- Price per sq. ft.:$336.73
- Tax amount:$5,718 (2023)
New listings near 3548 SE Reed Dr
- New
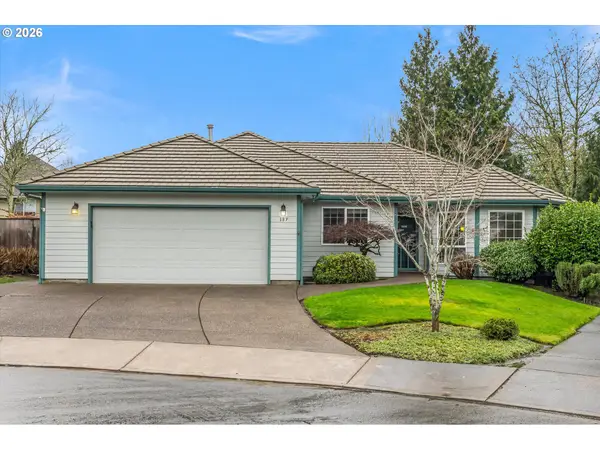 $599,900Active3 beds 2 baths1,804 sq. ft.
$599,900Active3 beds 2 baths1,804 sq. ft.387 NE 15th Ct, Hillsboro, OR 97124
MLS# 642065186Listed by: EXP REALTY, LLC - Open Sat, 10:30am to 4:30pmNew
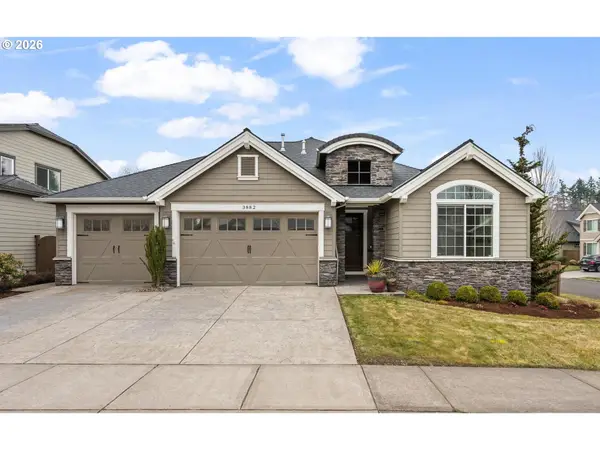 $900,000Active3 beds 3 baths2,248 sq. ft.
$900,000Active3 beds 3 baths2,248 sq. ft.3882 SE Pipers Dr, Hillsboro, OR 97123
MLS# 173946736Listed by: PREMIERE PROPERTY GROUP, LLC - New
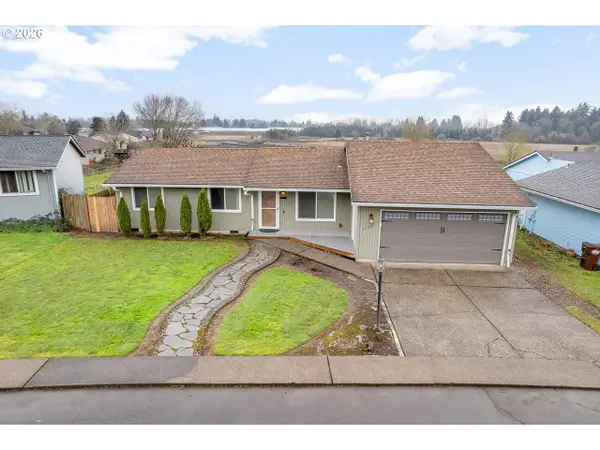 $418,500Active3 beds 2 baths1,350 sq. ft.
$418,500Active3 beds 2 baths1,350 sq. ft.1122 SE Fir Grove Loop, Hillsboro, OR 97123
MLS# 413443535Listed by: MORE REALTY - Open Sun, 1 to 3pmNew
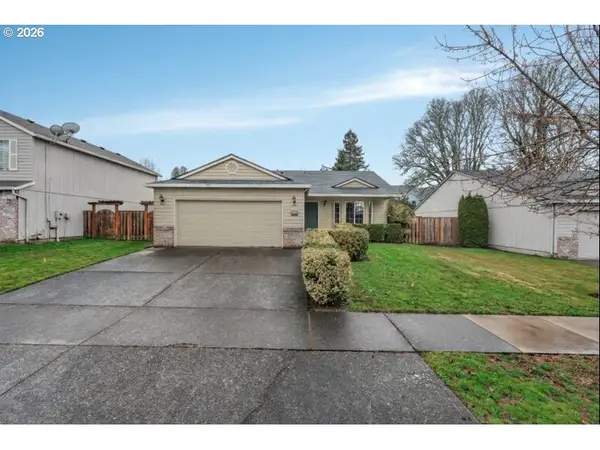 $500,000Active3 beds 2 baths1,202 sq. ft.
$500,000Active3 beds 2 baths1,202 sq. ft.6928 SE Langwood St, Hillsboro, OR 97123
MLS# 745742021Listed by: EXP REALTY, LLC - New
 Listed by ERA$524,900Active3 beds 3 baths1,812 sq. ft.
Listed by ERA$524,900Active3 beds 3 baths1,812 sq. ft.1147 SE Leander St, Hillsboro, OR 97123
MLS# 776442936Listed by: KNIPE REALTY ERA POWERED - New
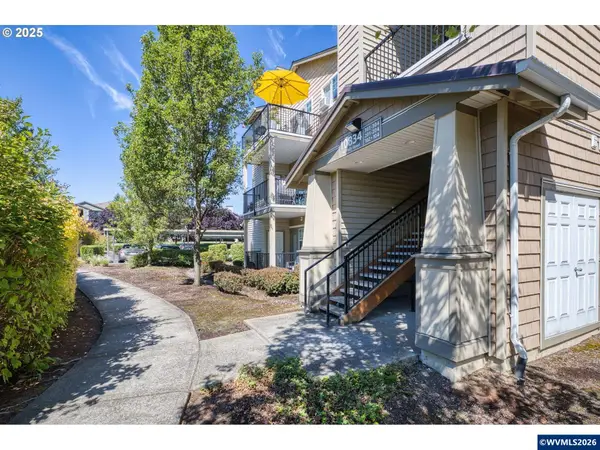 $260,000Active2 beds 2 baths966 sq. ft.
$260,000Active2 beds 2 baths966 sq. ft.10834 NE Holly St, Hillsboro, OR 97006
MLS# 837164Listed by: PREMIERE PROPERTY GROUP, LLC ALBANY - Open Sun, 11am to 1pmNew
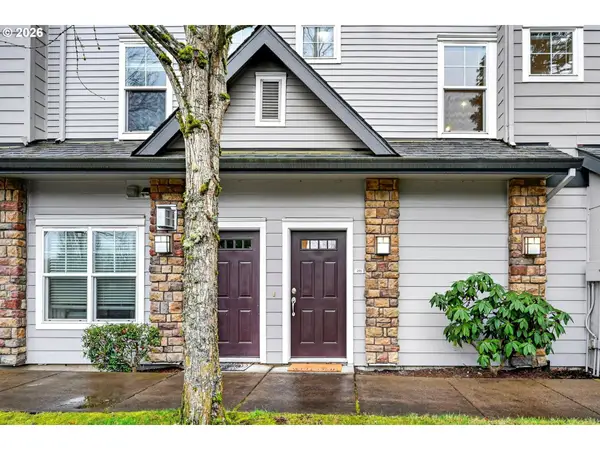 $319,000Active2 beds 3 baths1,242 sq. ft.
$319,000Active2 beds 3 baths1,242 sq. ft.108 NE Canvasback Way #201, Beaverton, OR 97006
MLS# 710989275Listed by: URBAN NEST REALTY - Open Sat, 11am to 2pmNew
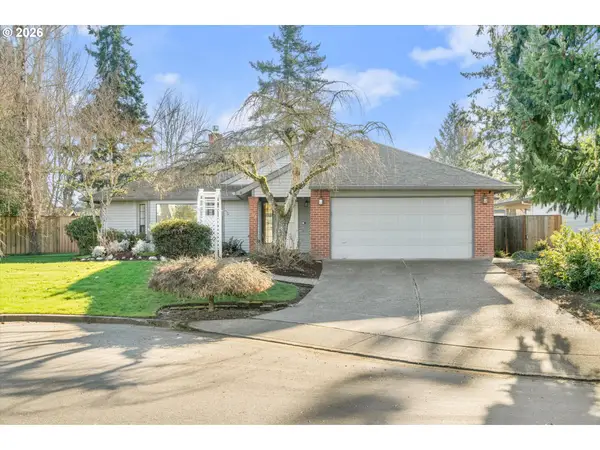 $539,000Active3 beds 2 baths1,822 sq. ft.
$539,000Active3 beds 2 baths1,822 sq. ft.684 NE Terry Ct, Hillsboro, OR 97124
MLS# 307137129Listed by: PREMIERE PROPERTY GROUP, LLC - Open Sat, 11am to 1pmNew
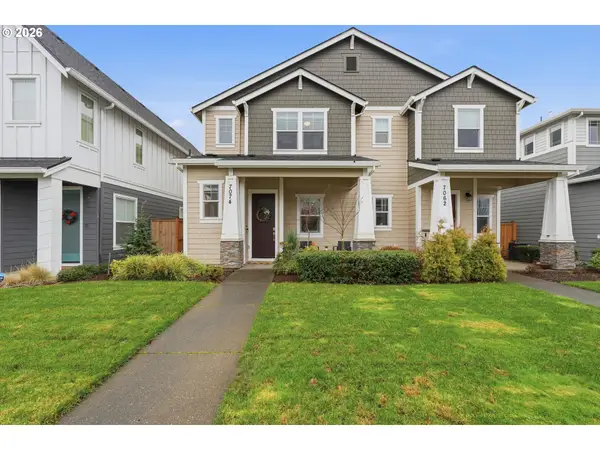 $474,999Active3 beds 3 baths1,430 sq. ft.
$474,999Active3 beds 3 baths1,430 sq. ft.7074 SE Blanton St, Hillsboro, OR 97123
MLS# 458750717Listed by: EXP REALTY, LLC - Open Sun, 2 to 4pmNew
 Listed by ERA$515,000Active4 beds 3 baths1,926 sq. ft.
Listed by ERA$515,000Active4 beds 3 baths1,926 sq. ft.1844 SE Water Lily St, Hillsboro, OR 97123
MLS# 443248020Listed by: KNIPE REALTY ERA POWERED

