4581 SE Satinwood St, Hillsboro, OR 97123
Local realty services provided by:ERA Freeman & Associates, Realtors
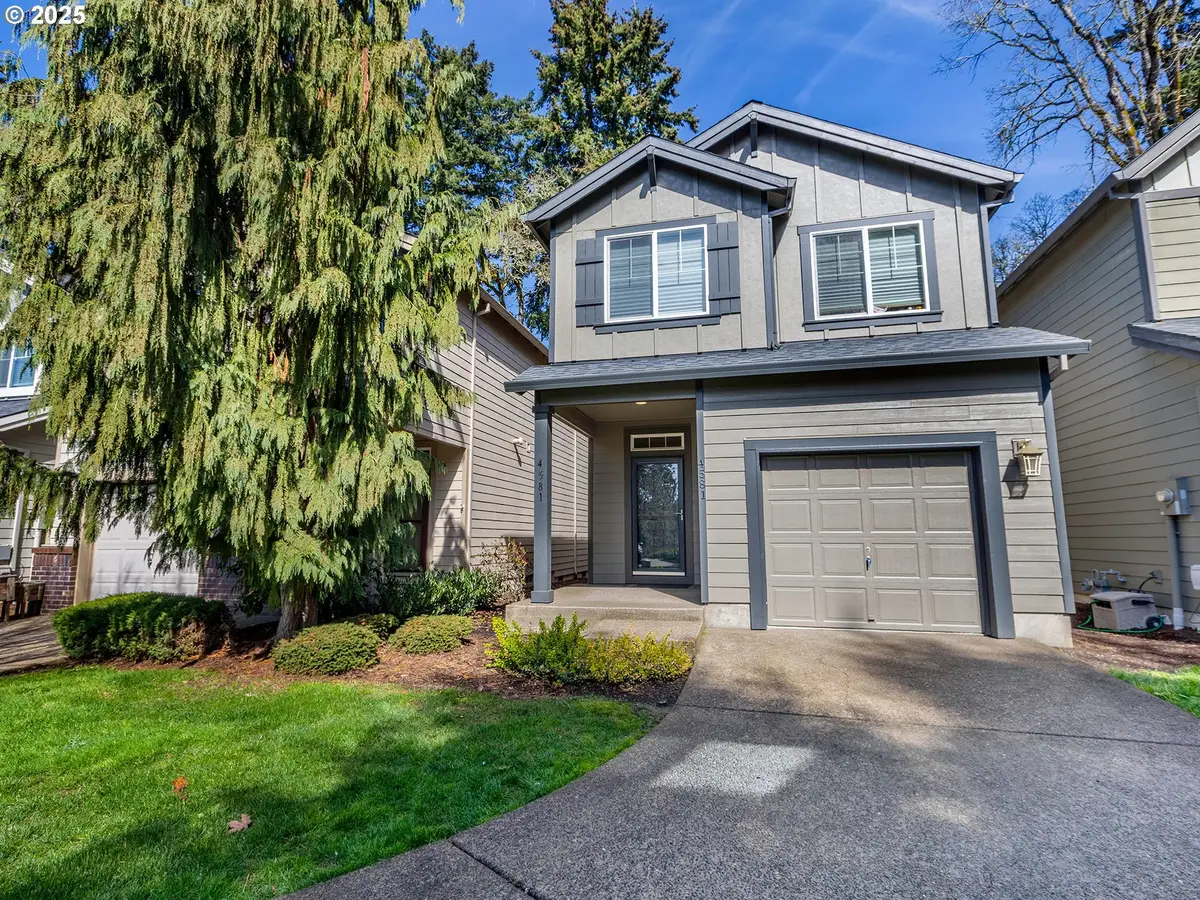


4581 SE Satinwood St,Hillsboro, OR 97123
$455,000
- 3 Beds
- 3 Baths
- 1,567 sq. ft.
- Single family
- Active
Listed by:ivette flores schmidt
Office:premiere property group, llc.
MLS#:637130531
Source:PORTLAND
Price summary
- Price:$455,000
- Price per sq. ft.:$290.36
- Monthly HOA dues:$118
About this home
Welcome Home! This move-in-ready home is situated in a cul-de-sac, featuring a long driveway for added parking. It features an open floor concept with an ample kitchen, complete with quartz countertops, making it perfect for entertaining. The living room features a gas fireplace, ideal for those chilly nights. Enjoy your coffee on the paved and fenced back patio with a side gate for easy access. This well-maintained home has high ceilings and walk-in closets. The kitchen countertops and flooring have been updated. Modest HOA covers front yard landscaping and sprinkler system maintenance, including water usage for the front yard. It is a must-see home! Check the 3D tour! Call me for your tour of this home today! I also speak Spanish. Motivated seller, bring us an offer! [Home Energy Score = 7. HES Report at https://rpt.greenbuildingregistry.com/hes/OR10219200]
Contact an agent
Home facts
- Year built:2009
- Listing Id #:637130531
- Added:141 day(s) ago
- Updated:August 15, 2025 at 09:23 PM
Rooms and interior
- Bedrooms:3
- Total bathrooms:3
- Full bathrooms:2
- Half bathrooms:1
- Living area:1,567 sq. ft.
Heating and cooling
- Cooling:Central Air
- Heating:Forced Air 90
Structure and exterior
- Roof:Composition
- Year built:2009
- Building area:1,567 sq. ft.
- Lot area:0.07 Acres
Schools
- High school:Hillsboro
- Middle school:South Meadows
- Elementary school:Witch Hazel
Utilities
- Water:Public Water
- Sewer:Public Sewer
Finances and disclosures
- Price:$455,000
- Price per sq. ft.:$290.36
- Tax amount:$3,837 (2024)
New listings near 4581 SE Satinwood St
- Open Sun, 1 to 3pmNew
 $1,250,000Active4 beds 4 baths3,829 sq. ft.
$1,250,000Active4 beds 4 baths3,829 sq. ft.16532 SW Holly Hill Rd, Hillsboro, OR 97123
MLS# 794400663Listed by: PREMIERE PROPERTY GROUP, LLC - New
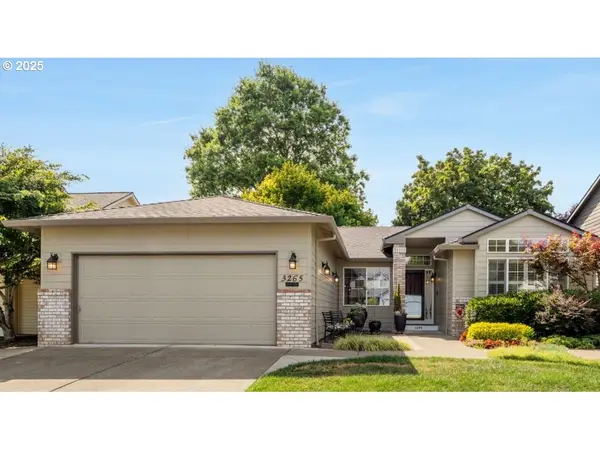 $554,900Active3 beds 2 baths1,794 sq. ft.
$554,900Active3 beds 2 baths1,794 sq. ft.3265 NE Glencoe Oaks Pl, Hillsboro, OR 97124
MLS# 699076694Listed by: PNW REALTY ASSOCIATES LLC - New
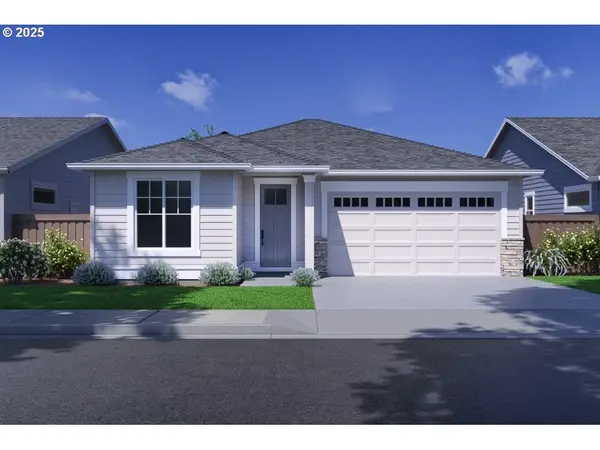 $759,900Active3 beds 2 baths1,746 sq. ft.
$759,900Active3 beds 2 baths1,746 sq. ft.7622 SE Vermont St, Hillsboro, OR 97123
MLS# 706645111Listed by: PAHLISCH REAL ESTATE INC - New
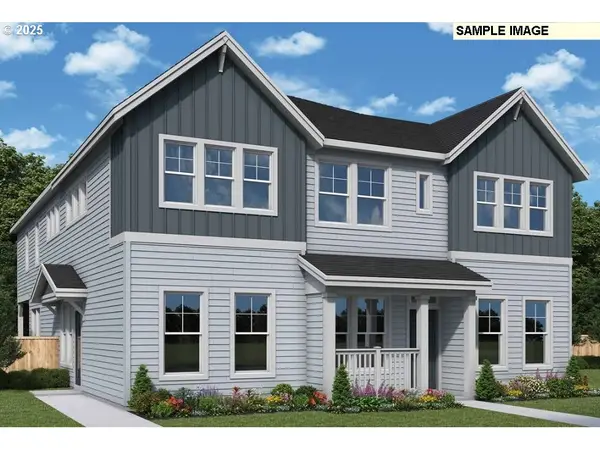 $445,280Active2 beds 3 baths1,348 sq. ft.
$445,280Active2 beds 3 baths1,348 sq. ft.3559 SW 209th Ave #1494, Hillsboro, OR 97123
MLS# 209815742Listed by: WEEKLEY HOMES LLC - New
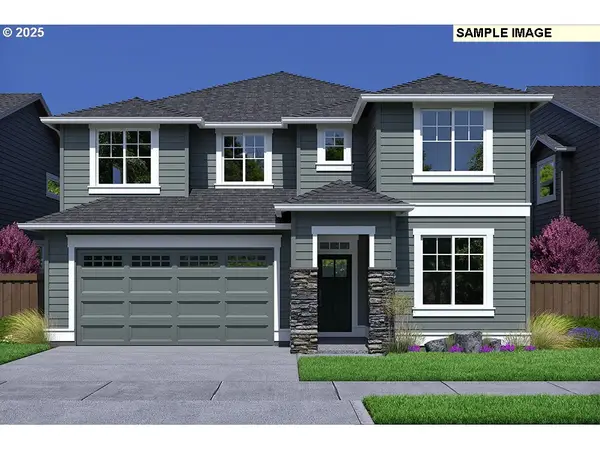 $894,900Active5 beds 3 baths2,957 sq. ft.
$894,900Active5 beds 3 baths2,957 sq. ft.7716 SE Vermont St, Hillsboro, OR 97123
MLS# 395333905Listed by: PAHLISCH REAL ESTATE INC - New
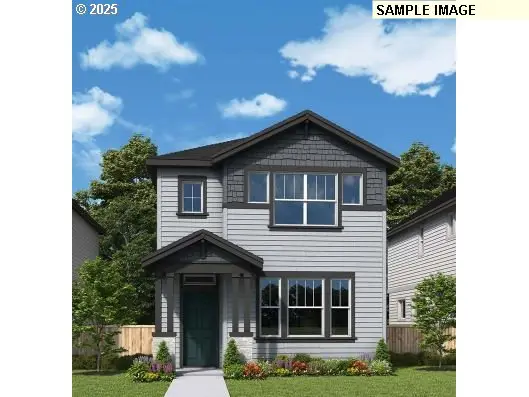 $542,760Active3 beds 3 baths1,583 sq. ft.
$542,760Active3 beds 3 baths1,583 sq. ft.3343 SE Triumph, Hillsboro, OR 97123
MLS# 398633688Listed by: WEEKLEY HOMES LLC - New
 $762,400Active3 beds 2 baths1,746 sq. ft.
$762,400Active3 beds 2 baths1,746 sq. ft.7544 SE Vermont St, Hillsboro, OR 97123
MLS# 646956340Listed by: PAHLISCH REAL ESTATE INC - New
 $779,900Active3 beds 2 baths1,992 sq. ft.
$779,900Active3 beds 2 baths1,992 sq. ft.7700 SE Vermont St, Hillsboro, OR 97123
MLS# 692723040Listed by: PAHLISCH REAL ESTATE INC - New
 $615,000Active4 beds 3 baths2,230 sq. ft.
$615,000Active4 beds 3 baths2,230 sq. ft.6195 NE Sherborne St, Hillsboro, OR 97124
MLS# 540050708Listed by: MORE REALTY - New
 $779,900Active3 beds 2 baths1,992 sq. ft.
$779,900Active3 beds 2 baths1,992 sq. ft.7648 SE Vermont St, Hillsboro, OR 97123
MLS# 771245657Listed by: PAHLISCH REAL ESTATE INC

