5652 SE Mcinnis St, Hillsboro, OR 97123
Local realty services provided by:ERA Freeman & Associates, Realtors
5652 SE Mcinnis St,Hillsboro, OR 97123
$2,250,000
- 5 Beds
- 6 Baths
- 5,155 sq. ft.
- Single family
- Active
Upcoming open houses
- Sun, Sep 2812:00 pm - 02:00 pm
Listed by:kendall bergstrom-delancellotti
Office:cascade hasson sotheby's international realty
MLS#:210381569
Source:PORTLAND
Price summary
- Price:$2,250,000
- Price per sq. ft.:$436.47
- Monthly HOA dues:$150
About this home
A custom Street of Dreams estate on The Reserve Golf Course, 5652 SE McInnis Street showcases modern design and exceptional craftsmanship throughout. Inspired by Frank Lloyd Wright, the home blends sleek architectural lines with natural materials for a timeless and inviting feel.The main floor features Lochnivar heated concrete floors and floor-to-ceiling windows with remote shades and draperies that frame stunning golf course views year-round. The open kitchen, dining, and living areas flow seamlessly into the covered outdoor patio with a gas fireplace and built-in DCS grill with range hood, perfect for both casual and formal gatherings. Highlights include vaulted ceilings, a frameless corner fireplace, and natural stone counters at the kitchen island and bar. The main level also offers a guest suite, office with built-ins, half bath, gym with A/C and French doors to the lawn, and the primary suite with French doors to the backyard, a soaking tub with views, a walk-in shower, and an extraordinary walk-in closet.Upstairs, a floating staircase leads to a loft with a custom reading nook, dual desk spaces, and built-ins, plus two additional bedroom suites with walk-in closets. The bonus room, complete with wet bar, full bath, and custom shelving, is ideal for a media room, additional bedroom, or hangout space.The front courtyard is framed by dramatic columns and serene water features, while the level backyard backs to the 12th fairway of The Reserve Vineyard & Golf Club. Just blocks away, enjoy neighborhood pool and clubhouse amenities. Conveniently located about 10 minutes from Nike and Intel. [Home Energy Score = 1. HES Report at https://rpt.greenbuildingregistry.com/hes/OR10212516]
Contact an agent
Home facts
- Year built:2018
- Listing ID #:210381569
- Added:1 day(s) ago
- Updated:September 26, 2025 at 05:19 PM
Rooms and interior
- Bedrooms:5
- Total bathrooms:6
- Full bathrooms:5
- Half bathrooms:1
- Living area:5,155 sq. ft.
Heating and cooling
- Cooling:Central Air
- Heating:Forced Air 90+
Structure and exterior
- Roof:Composition
- Year built:2018
- Building area:5,155 sq. ft.
- Lot area:0.35 Acres
Schools
- High school:Hillsboro
- Middle school:South Meadows
- Elementary school:Rosedale
Utilities
- Water:Public Water
- Sewer:Public Sewer
Finances and disclosures
- Price:$2,250,000
- Price per sq. ft.:$436.47
- Tax amount:$20,751 (2024)
New listings near 5652 SE Mcinnis St
- New
 $675,000Active4 beds 3 baths2,239 sq. ft.
$675,000Active4 beds 3 baths2,239 sq. ft.6641 SE Wrenfield St, Hillsboro, OR 97123
MLS# 792838495Listed by: OPT - New
 $449,900Active3 beds 2 baths1,224 sq. ft.
$449,900Active3 beds 2 baths1,224 sq. ft.932 NW Garibaldi St, Hillsboro, OR 97124
MLS# 196996284Listed by: ALL COUNTY REAL ESTATE - Open Sat, 1 to 3pmNew
 $600,000Active5 beds 3 baths2,349 sq. ft.
$600,000Active5 beds 3 baths2,349 sq. ft.2883 SE Spruce St, Hillsboro, OR 97123
MLS# 250163275Listed by: UNITED REAL ESTATE PROPERTIES - Open Sat, 12 to 2pmNew
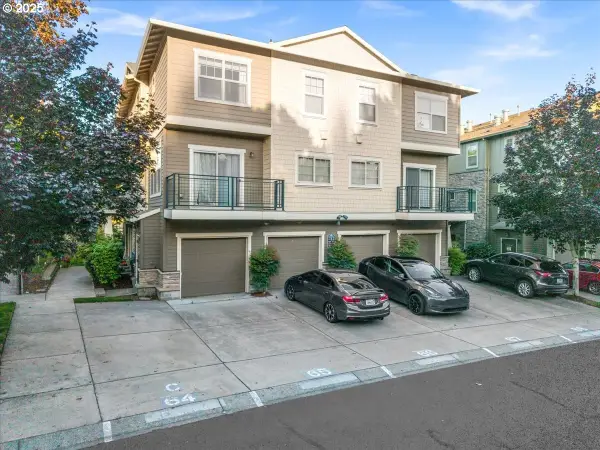 $339,900Active2 beds 3 baths1,267 sq. ft.
$339,900Active2 beds 3 baths1,267 sq. ft.680 NE Adwick Dr #5, Hillsboro, OR 97006
MLS# 253134014Listed by: EDWARDS REALTY TRUST CORPORATION - New
 $599,900Active4 beds 3 baths2,625 sq. ft.
$599,900Active4 beds 3 baths2,625 sq. ft.553 NE Buena Vista St, Hillsboro, OR 97124
MLS# 776561872Listed by: REDFIN - Open Sat, 11am to 1pmNew
 $375,000Active2 beds 2 baths1,432 sq. ft.
$375,000Active2 beds 2 baths1,432 sq. ft.1145 NE Horizon Loop #1704, Hillsboro, OR 97124
MLS# 791131793Listed by: JOHN L. SCOTT - Open Sat, 11am to 1pmNew
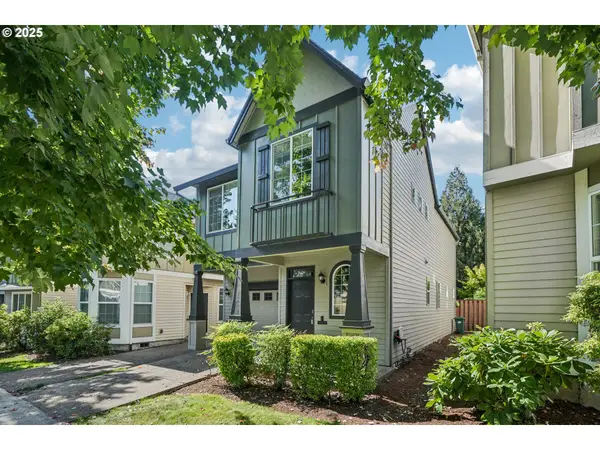 $459,000Active3 beds 3 baths1,568 sq. ft.
$459,000Active3 beds 3 baths1,568 sq. ft.957 SE Marinette Ave, Hillsboro, OR 97123
MLS# 360652207Listed by: WORKS REAL ESTATE - Open Sat, 11am to 4pmNew
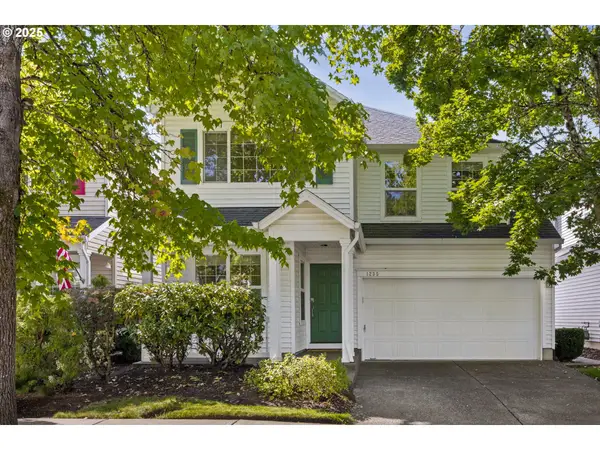 $520,000Active4 beds 3 baths1,671 sq. ft.
$520,000Active4 beds 3 baths1,671 sq. ft.1235 NE Platt St, Hillsboro, OR 97124
MLS# 446757109Listed by: PETER CHAMP REAL ESTATE LLC - New
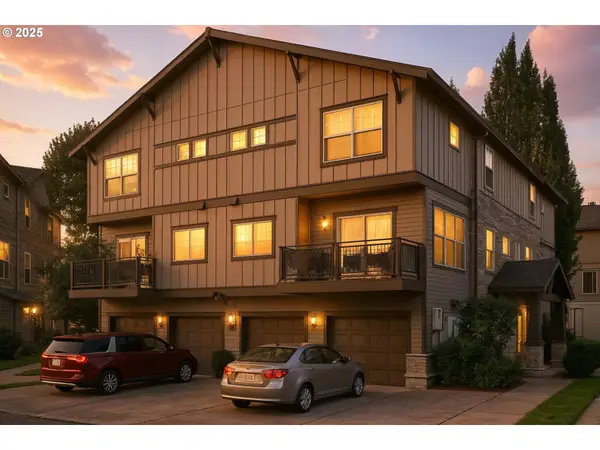 $244,950Active2 beds 1 baths710 sq. ft.
$244,950Active2 beds 1 baths710 sq. ft.613 NE Garswood Ln, Hillsboro, OR 97006
MLS# 695220196Listed by: REGER HOMES, LLC - New
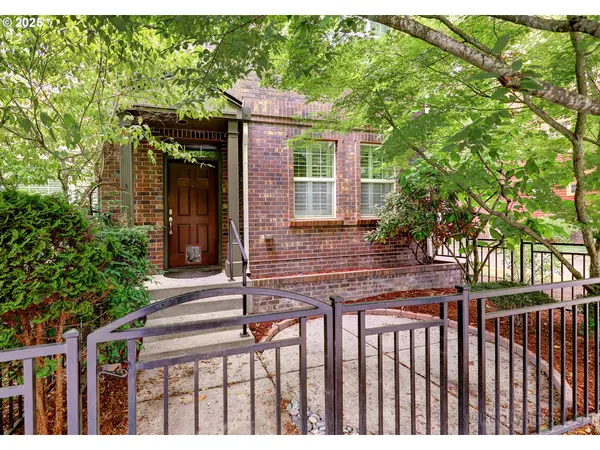 $415,000Active2 beds 4 baths1,803 sq. ft.
$415,000Active2 beds 4 baths1,803 sq. ft.6055 NE Alder St, Hillsboro, OR 97124
MLS# 149150646Listed by: KELLER WILLIAMS REALTY PORTLAND ELITE
