7432 SE Chinquapin Dr, Hillsboro, OR 97123
Local realty services provided by:ERA Freeman & Associates, Realtors
7432 SE Chinquapin Dr,Hillsboro, OR 97123
$921,000
- 5 Beds
- 3 Baths
- - sq. ft.
- Single family
- Sold
Listed by: jennifer fidler
Office: opt
MLS#:149480139
Source:PORTLAND
Sorry, we are unable to map this address
Price summary
- Price:$921,000
- Monthly HOA dues:$115
About this home
Discover this rare coveted green-space lot in the heart of Reed’s Crossing, showcasing the Mazama floor-plan built in 2022 by Stone Bridge Homes. Thoughtfully designed for both elegance and function, this residence offers a spacious open-concept great room anchored by a modern gas fireplace, a chef’s kitchen with designer finishes, and a light-filled dining nook that seamlessly connects indoor and outdoor living. The main floor is perfectly suited for multi-generational living with a large guest suite and full bathroom, while upstairs generous bedrooms and bonus room provide comfort and privacy. Year-round entertaining is easy with the 17x10 covered patio and newly enhanced backyard featuring low-maintenance turf and pavers. Practical luxury abounds with a 3-car tandem garage, Earth Advantage Silver certification, high-efficiency appliances, and a tankless water heater. The location offers unmatched convenience with a vibrant community life including access to playgrounds, a dog park, splash pad, and miles of walking paths. The local shopping center features Market of Choice, several great restaurants, charming boutiques, and medical offices, along with fun community gatherings and access to Tamarack Elementary. [Home Energy Score = 9. HES Report at https://rpt.greenbuildingregistry.com/hes/OR10199356]
Contact an agent
Home facts
- Year built:2022
- Listing ID #:149480139
- Added:132 day(s) ago
- Updated:January 28, 2026 at 07:08 AM
Rooms and interior
- Bedrooms:5
- Total bathrooms:3
- Full bathrooms:3
Heating and cooling
- Cooling:Central Air
- Heating:Forced Air 90+
Structure and exterior
- Roof:Composition
- Year built:2022
Schools
- High school:Hillsboro
- Middle school:South Meadows
- Elementary school:Tamarack
Utilities
- Water:Public Water
- Sewer:Public Sewer
Finances and disclosures
- Price:$921,000
- Tax amount:$8,917 (2025)
New listings near 7432 SE Chinquapin Dr
- New
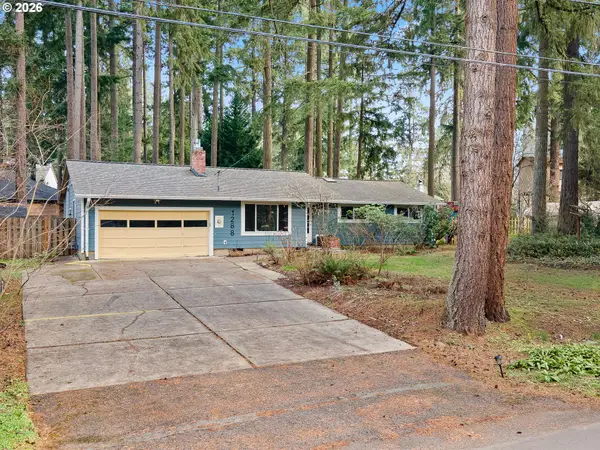 $499,900Active3 beds 2 baths1,478 sq. ft.
$499,900Active3 beds 2 baths1,478 sq. ft.1288 SE 40th Ave, Hillsboro, OR 97123
MLS# 715380963Listed by: TIM SHANNON REALTY, INC. - Open Sun, 12 to 2pmNew
 $525,000Active4 beds 3 baths1,820 sq. ft.
$525,000Active4 beds 3 baths1,820 sq. ft.2439 SE 63rd Way, Hillsboro, OR 97123
MLS# 337753711Listed by: OPT - New
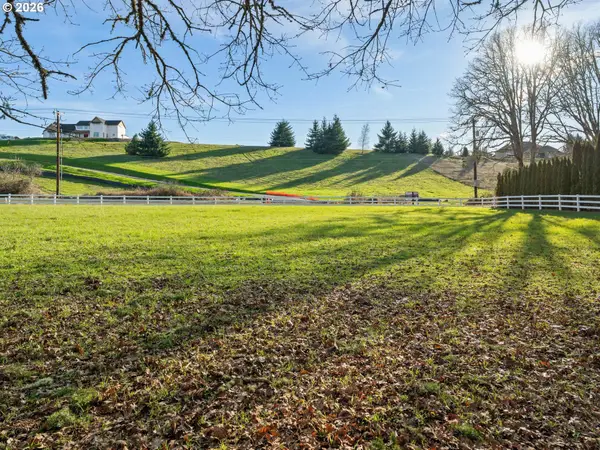 $499,900Active2.31 Acres
$499,900Active2.31 AcresNW Valley Vista Rd, Hillsboro, OR 97124
MLS# 124616951Listed by: RE/MAX EQUITY GROUP - Open Sat, 12 to 2pmNew
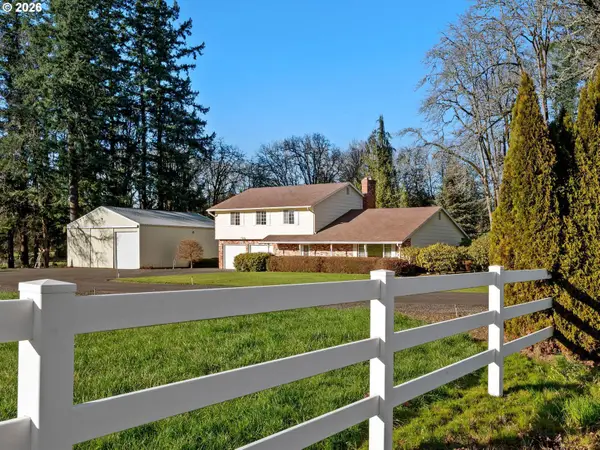 $927,500Active4 beds 3 baths2,371 sq. ft.
$927,500Active4 beds 3 baths2,371 sq. ft.10061 NW Valley Vista Rd, Hillsboro, OR 97124
MLS# 393209593Listed by: RE/MAX EQUITY GROUP 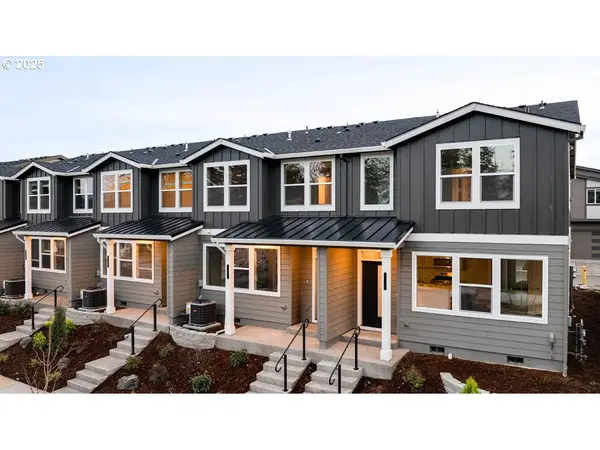 $439,995Pending3 beds 3 baths1,375 sq. ft.
$439,995Pending3 beds 3 baths1,375 sq. ft.6598 SE Nasha, Hillsboro, OR 97123
MLS# 528519045Listed by: D. R. HORTON, INC PORTLAND $409,995Pending3 beds 3 baths1,363 sq. ft.
$409,995Pending3 beds 3 baths1,363 sq. ft.6588 Nasha, Hillsboro, OR 97123
MLS# 602267498Listed by: D. R. HORTON, INC PORTLAND $419,500Pending2 beds 3 baths1,536 sq. ft.
$419,500Pending2 beds 3 baths1,536 sq. ft.3421 SE Everwood Ln, Hillsboro, OR 97123
MLS# 330287471Listed by: JOHN L. SCOTT- New
 $525,000Active3 beds 3 baths1,574 sq. ft.
$525,000Active3 beds 3 baths1,574 sq. ft.1686 SE 74th Ave, Hillsboro, OR 97123
MLS# 753983360Listed by: 24/7 PROPERTIES - New
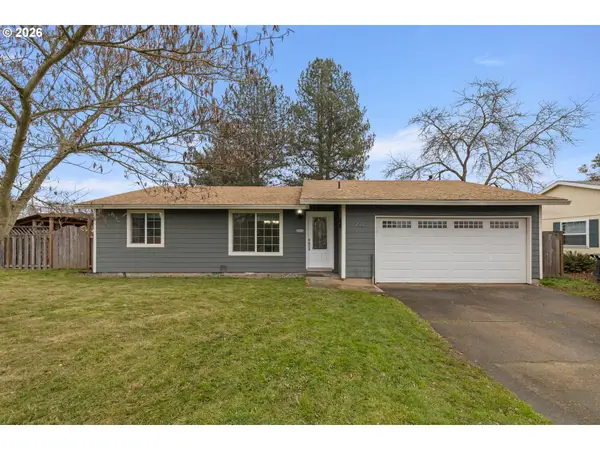 $450,000Active3 beds 1 baths1,064 sq. ft.
$450,000Active3 beds 1 baths1,064 sq. ft.292 NE Palomar Ct, Hillsboro, OR 97124
MLS# 696542221Listed by: KELLER WILLIAMS SUNSET CORRIDOR - New
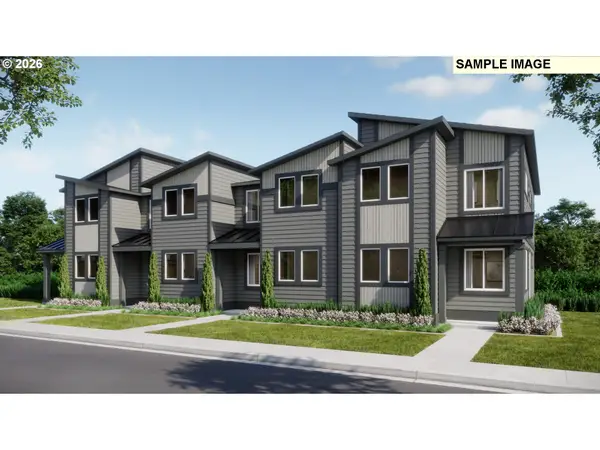 $469,900Active3 beds 3 baths1,570 sq. ft.
$469,900Active3 beds 3 baths1,570 sq. ft.7306 SE Butternut Creek Pkwy, Hillsboro, OR 97123
MLS# 188450528Listed by: LENNAR SALES CORP
