Local realty services provided by:Knipe Realty ERA Powered
Listed by: michelle baker, david mcduffee
Office: lennar sales corp
MLS#:310096425
Source:PORTLAND
Price summary
- Price:$532,900
- Price per sq. ft.:$280.33
- Monthly HOA dues:$115
About this home
This move in ready, new construction Palmer plan is set within the desirable Reeds Crossing community, a vibrant neighborhood with more than 36 acres of open spaces, walking and biking paths, and a Town Center featuring shopping and dining. The community also provides access to highly rated schools and is just minutes from major employers, making it an ideal balance of convenience and livability. The Palmer plan showcases an inviting open main level where the kitchen blends effortlessly with the dining area and great room centered by a cozy fireplace, creating a welcoming hub for gatherings. Upstairs, the three-bedroom design is anchored by a generous primary suite complete with a spa-inspired bathroom and walk-in closet, while additional bedrooms provide comfort and versatility. Thoughtful finishes include quartz countertops, stainless steel appliances, and durable LVP flooring across the main living areas. This home also features the Everything’s Included® package, bringing added value with central air conditioning, refrigerator, washer and dryer, and blinds all included at no extra cost. Located on home site 1560. Photos are of similar or model home and features and finishes will vary. Below-market rate incentives available when financing with preferred lender!
Contact an agent
Home facts
- Year built:2025
- Listing ID #:310096425
- Added:156 day(s) ago
- Updated:February 01, 2026 at 08:22 PM
Rooms and interior
- Bedrooms:3
- Total bathrooms:3
- Full bathrooms:2
- Half bathrooms:1
- Living area:1,901 sq. ft.
Heating and cooling
- Cooling:Central Air
- Heating:Forced Air 90+
Structure and exterior
- Roof:Composition
- Year built:2025
- Building area:1,901 sq. ft.
Schools
- High school:Hillsboro
- Middle school:South Meadows
- Elementary school:Rosedale
Utilities
- Water:Public Water
- Sewer:Public Sewer
Finances and disclosures
- Price:$532,900
- Price per sq. ft.:$280.33
New listings near 8473 SE Apricot Ln
- New
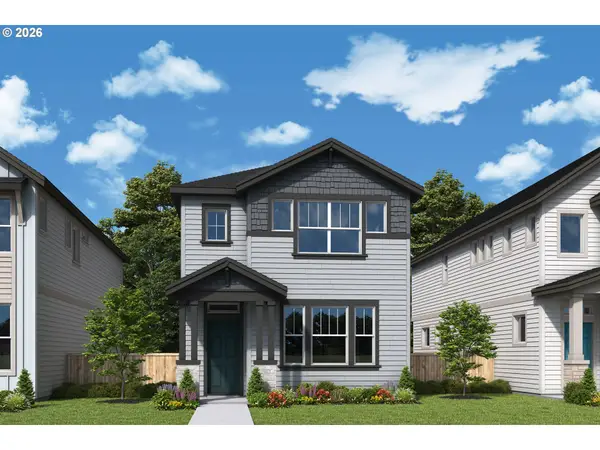 $565,595Active3 beds 3 baths1,583 sq. ft.
$565,595Active3 beds 3 baths1,583 sq. ft.3311 SE Triumph Ave, Hillsboro, OR 97124
MLS# 235508554Listed by: WEEKLEY HOMES LLC - New
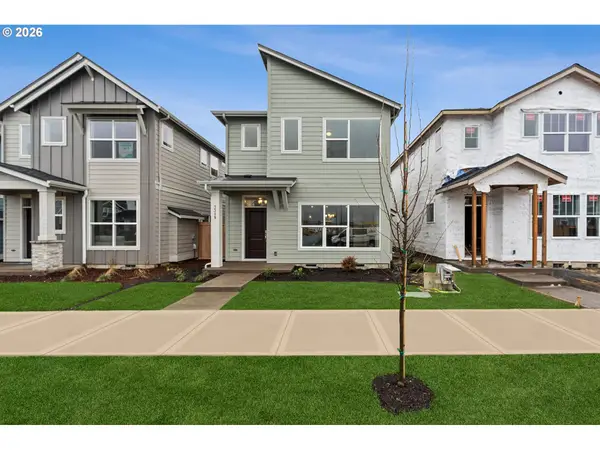 $558,565Active3 beds 3 baths1,583 sq. ft.
$558,565Active3 beds 3 baths1,583 sq. ft.3319 SE Triumph Ave, Hillsboro, OR 97124
MLS# 288643515Listed by: WEEKLEY HOMES LLC  $349,000Active2 beds 3 baths1,242 sq. ft.
$349,000Active2 beds 3 baths1,242 sq. ft.10874 NE Red Wing Way #201, Beaverton, OR 97006
MLS# 605621181Listed by: PREMIERE PROPERTY GROUP, LLC- New
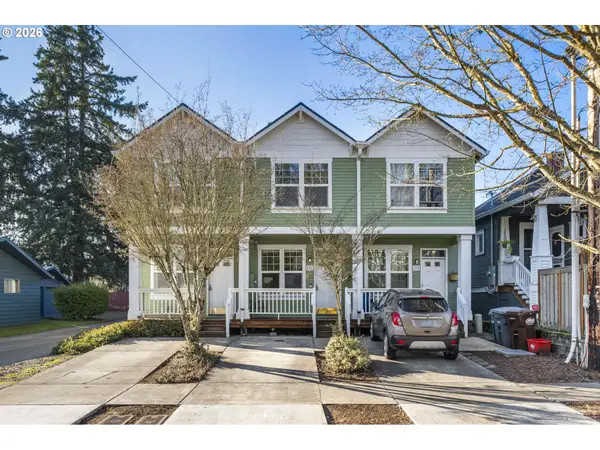 Listed by ERA$1,120,000Active-- beds -- baths2,652 sq. ft.
Listed by ERA$1,120,000Active-- beds -- baths2,652 sq. ft.121 SE 8th Ave, Hillsboro, OR 97123
MLS# 108703487Listed by: KNIPE REALTY ERA POWERED - Open Sun, 11am to 1pmNew
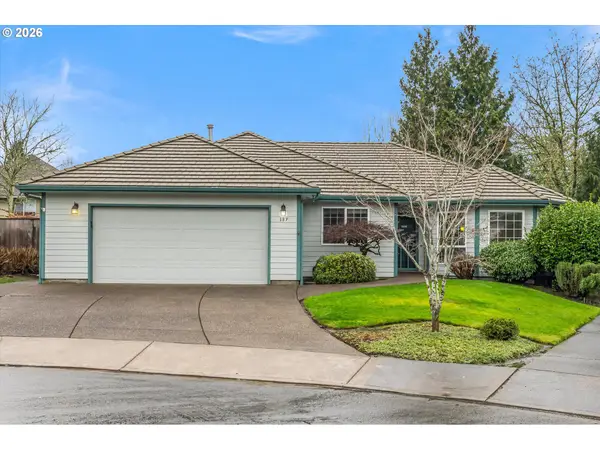 $599,900Active3 beds 2 baths1,804 sq. ft.
$599,900Active3 beds 2 baths1,804 sq. ft.387 NE 15th Ct, Hillsboro, OR 97124
MLS# 642065186Listed by: EXP REALTY, LLC - Open Sun, 12 to 2pmNew
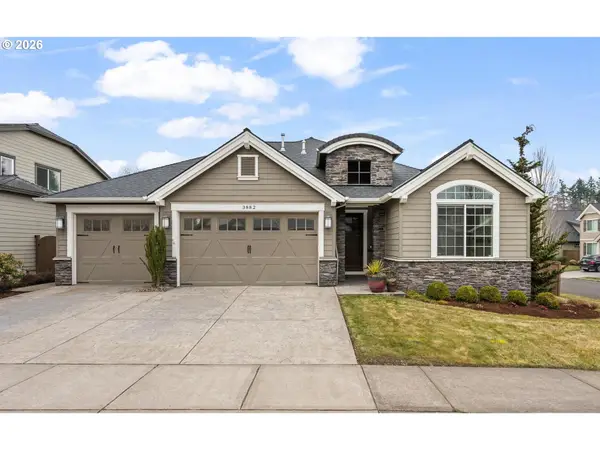 $900,000Active3 beds 3 baths2,248 sq. ft.
$900,000Active3 beds 3 baths2,248 sq. ft.3882 SE Pipers Dr, Hillsboro, OR 97123
MLS# 173946736Listed by: PREMIERE PROPERTY GROUP, LLC - Open Sun, 1 to 3pmNew
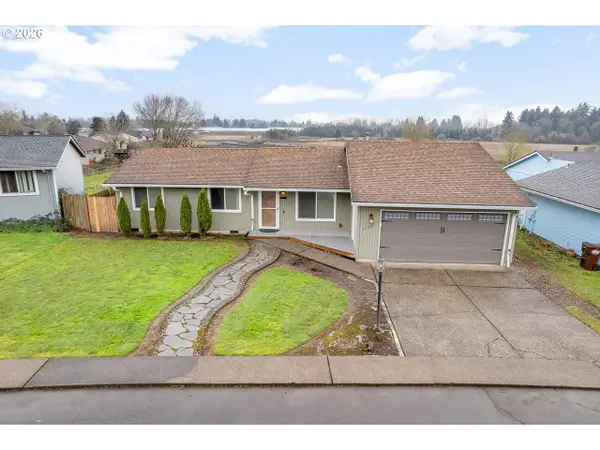 $418,500Active3 beds 2 baths1,350 sq. ft.
$418,500Active3 beds 2 baths1,350 sq. ft.1122 SE Fir Grove Loop, Hillsboro, OR 97123
MLS# 413443535Listed by: MORE REALTY - Open Sun, 1 to 3pmNew
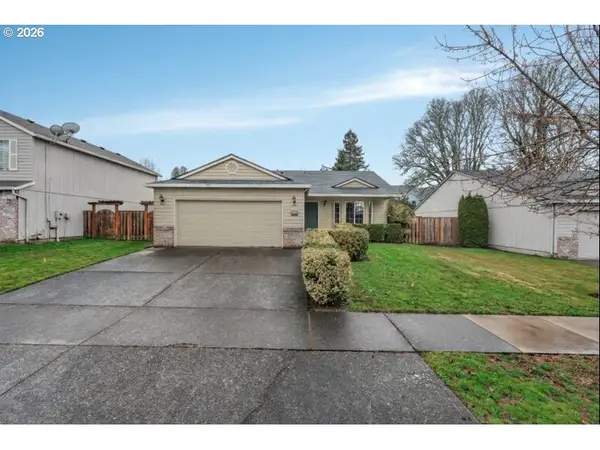 $500,000Active3 beds 2 baths1,202 sq. ft.
$500,000Active3 beds 2 baths1,202 sq. ft.6928 SE Langwood St, Hillsboro, OR 97123
MLS# 745742021Listed by: EXP REALTY, LLC - Open Sat, 11am to 1pmNew
 Listed by ERA$524,900Active3 beds 3 baths1,812 sq. ft.
Listed by ERA$524,900Active3 beds 3 baths1,812 sq. ft.1147 SE Leander St, Hillsboro, OR 97123
MLS# 776442936Listed by: KNIPE REALTY ERA POWERED - New
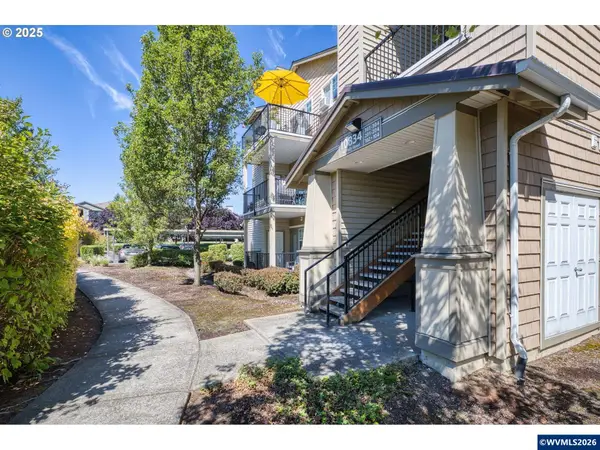 $260,000Active2 beds 2 baths966 sq. ft.
$260,000Active2 beds 2 baths966 sq. ft.10834 NE Holly St, Hillsboro, OR 97006
MLS# 837164Listed by: PREMIERE PROPERTY GROUP, LLC ALBANY

