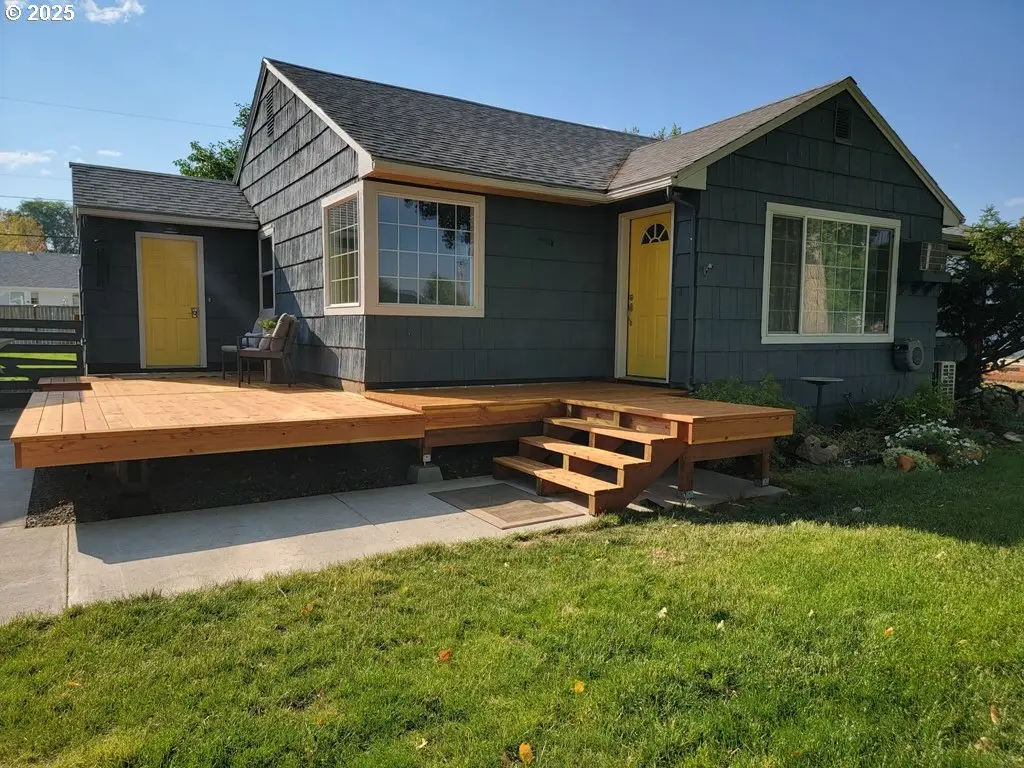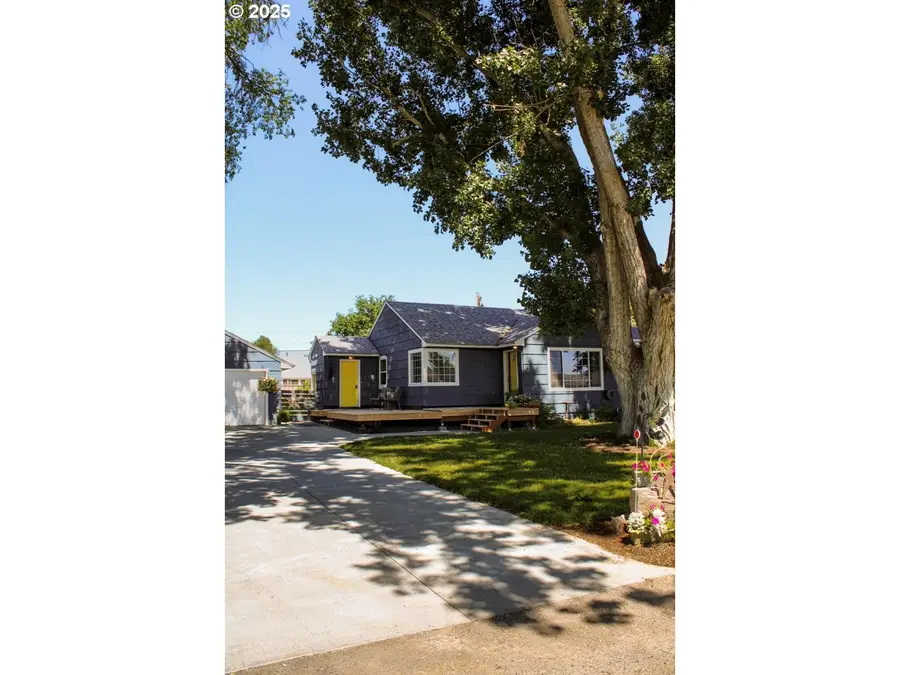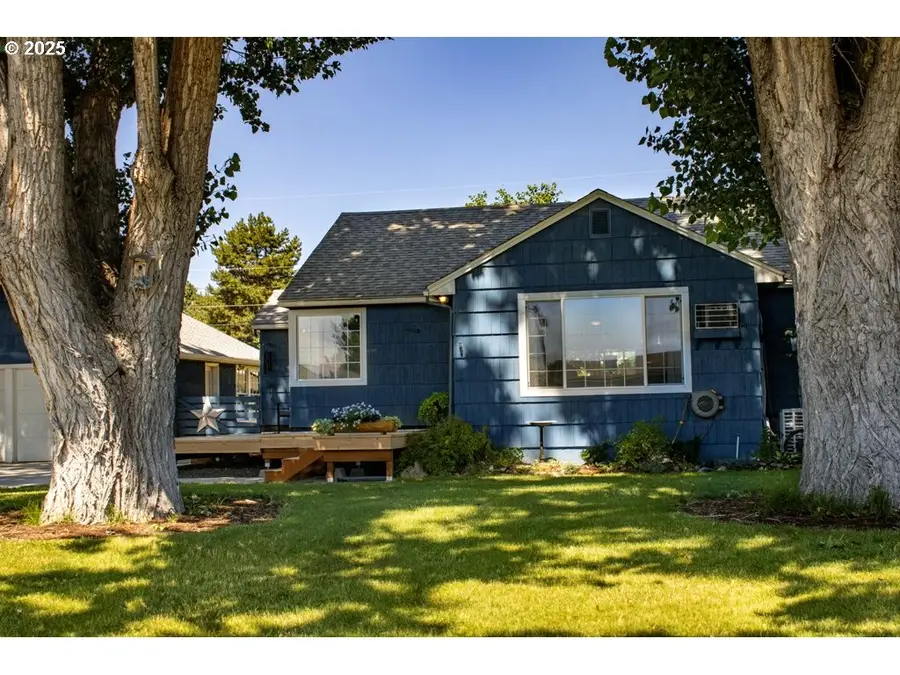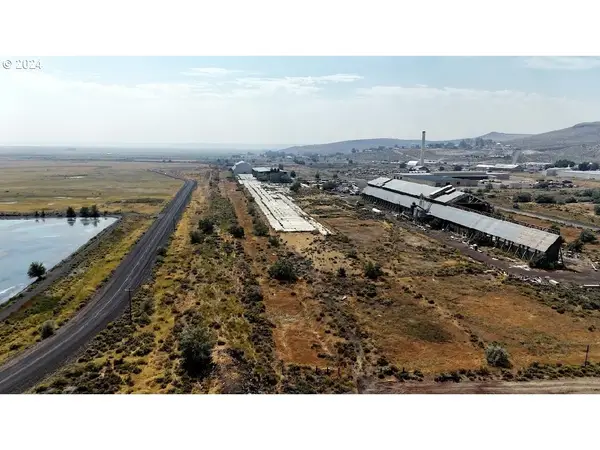328 N Quincy Ave, Hines, OR 97738
Local realty services provided by:Knipe Realty ERA Powered



328 N Quincy Ave,Hines, OR 97738
$275,000
- 4 Beds
- 2 Baths
- 1,968 sq. ft.
- Single family
- Pending
Listed by:kris roberts
Office:country preferred realtors
MLS#:472276152
Source:PORTLAND
Price summary
- Price:$275,000
- Price per sq. ft.:$139.74
About this home
Are you looking for a home that welcomes you inside? One that brings a smile to your face every time you walk in the door? Then this is the place for you. In this 4 bd, 1.75 ba, 1968 s.f. home you can see pride of ownership everywhere: from the well kept yard to the relaxing interior.This unique property boasts many remarkable features inside and out: Situated on .31 acres with large mature trees and a well manicured lawn that boasts underground sprinklers for easy maintenance. It also includes a detached double-car garage, a concrete driveway that has the system in place (but not hooked up) for heating the driveway. (So nice! No more shoveling snow to get out of the garage!) and ample parking. But wait, there's more - a brand new deck, updated exterior paint, a dog kennel, a completely fenced backyard and two small greenhouses. You will enjoy the shade of your trees - crabapple, nectarine, and plum - from your covered patio that's perfect for outdoor living and entertaining. This inviting home boasts large living spaces, an updated space saving kitchen that is both stylish and practical with stainless steel appliances and a cozy dining room. The living room, and reading room all have hardwood floors. The small wood stove is comforting on those winter evenings. This home just radiates warmth and charm. Downstairs, the basement boasts hardwood floors in the finished areas, a large laundry room, a large food storage room (or an additional bedroom), two bedrooms, an office and, one of the standout features of this home, a built in sauna. An additional bathroom has been framed in but not completed and is being used as a workout/storage room. Every room reflects pride of ownership, convenience and thoughtful design. This home is truly move-in ready.
Contact an agent
Home facts
- Year built:1954
- Listing Id #:472276152
- Added:23 day(s) ago
- Updated:August 14, 2025 at 07:17 AM
Rooms and interior
- Bedrooms:4
- Total bathrooms:2
- Full bathrooms:1
- Half bathrooms:1
- Living area:1,968 sq. ft.
Heating and cooling
- Heating:Mini Split, Wood Stove
Structure and exterior
- Roof:Composition, Shingle
- Year built:1954
- Building area:1,968 sq. ft.
- Lot area:0.31 Acres
Schools
- High school:Burns Union
- Middle school:South Harney
- Elementary school:Henry L Slater
Utilities
- Water:Public Water
- Sewer:Public Sewer
Finances and disclosures
- Price:$275,000
- Price per sq. ft.:$139.74
- Tax amount:$2,228 (2024)


