89 S Gun Club Rd, Independence, OR 97351
Local realty services provided by:Knipe Realty ERA Powered
Listed by:camile hauck503-333-4497
Office:premiere property group, llc. albany
MLS#:834215
Source:OR_WVMLS
89 S Gun Club Rd,Independence, OR 97351
$385,000
- 3 Beds
- 2 Baths
- 1,345 sq. ft.
- Single family
- Active
Price summary
- Price:$385,000
- Price per sq. ft.:$286.25
About this home
This mid-century ranch-style home with modern farmhouse vibes on a spacious double corner lot and offers all the space you need for comfort, entertaining, and the opportunity to add your own creative touches. Step inside to an open floor plan filled with natural light from large windows, a warm fireplace, and fresh updates throughout. The adjacent kitchen is a true gathering space—complete with abundant storage, a large island perfect for casual meals or entertaining, and a seamless flow into the living area. The bathrooms have been beautifully updated, and the entire home features fresh paint for a move-in-ready feel. Outdoors, it’s a gardener’s dream! Mature fruit trees, a fully fenced backyard, and a deck make it the perfect place to sip your morning coffee or enjoy summer evenings. With the attached garage, carport, and space to store your RV or Boat, parking and storage are no problem. Freshly updated, full of charm, and in a convenient location, close to schools, restaurants, and local shops—your new home is waiting! Open Houses Oct 4th 11-1pm and Oct 5th 12-2pm.
Contact an agent
Home facts
- Year built:1957
- Listing ID #:834215
- Added:1 day(s) ago
- Updated:October 03, 2025 at 01:58 AM
Rooms and interior
- Bedrooms:3
- Total bathrooms:2
- Full bathrooms:2
- Living area:1,345 sq. ft.
Heating and cooling
- Heating:Electric
Structure and exterior
- Roof:Composition
- Year built:1957
- Building area:1,345 sq. ft.
- Lot area:0.43 Acres
Schools
- High school:Central
- Middle school:Talmadge
- Elementary school:Ash Creek
Utilities
- Water:City
- Sewer:City Sewer
Finances and disclosures
- Price:$385,000
- Price per sq. ft.:$286.25
- Tax amount:$2,305 (2024)
New listings near 89 S Gun Club Rd
- New
 $465,000Active3 beds 2 baths1,579 sq. ft.
$465,000Active3 beds 2 baths1,579 sq. ft.1555 Adams St, Independence, OR 97351
MLS# 169861818Listed by: COHO REALTY - New
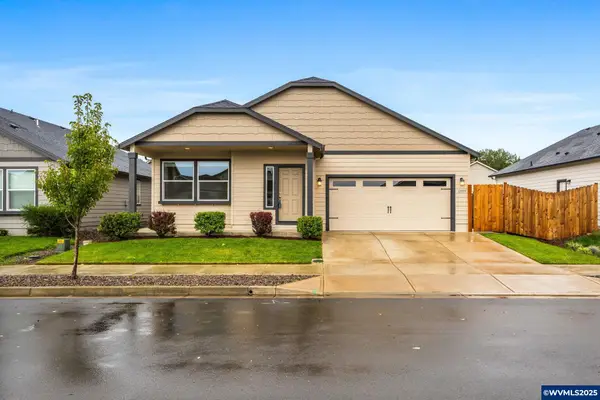 $465,000Active3 beds 2 baths1,579 sq. ft.
$465,000Active3 beds 2 baths1,579 sq. ft.1555 Adams St, Independence, OR 97351
MLS# 831442Listed by: COHO REALTY - New
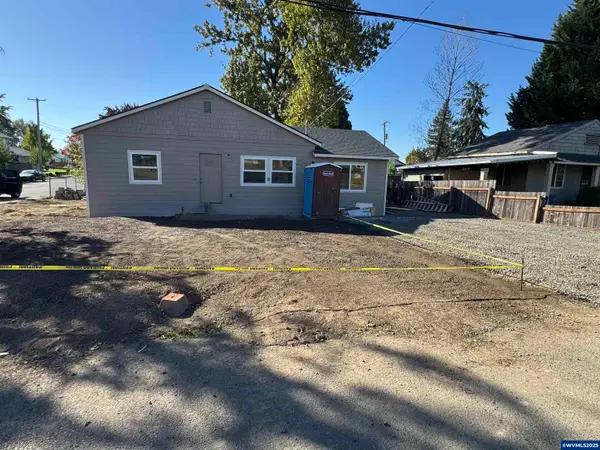 $325,000Active3 beds 2 baths936 sq. ft.
$325,000Active3 beds 2 baths936 sq. ft.552 N Log Cabin St, Independence, OR 97351
MLS# 834171Listed by: OREGON FIRST - New
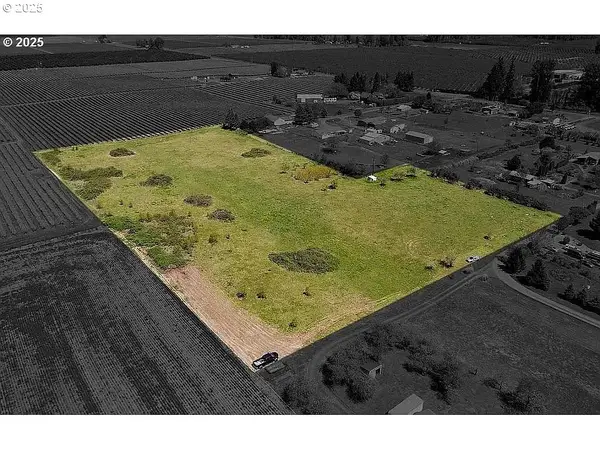 $220,000Active2 Acres
$220,000Active2 Acres9603 Wells Landing Lot 2 Rd, Independence, OR 97351
MLS# 362920698Listed by: SAVE BIG REALTY - New
 $385,000Active2 beds 1 baths1,054 sq. ft.
$385,000Active2 beds 1 baths1,054 sq. ft.1380 Monmouth St, Independence, OR 97351
MLS# 833973Listed by: BERKSHIRE HATHAWAY HOMESERVICES R E PROF - Open Sun, 2 to 5pmNew
 $400,000Active3 beds 2 baths1,742 sq. ft.
$400,000Active3 beds 2 baths1,742 sq. ft.914 James St, Independence, OR 97351
MLS# 833964Listed by: WORKS REAL ESTATE - New
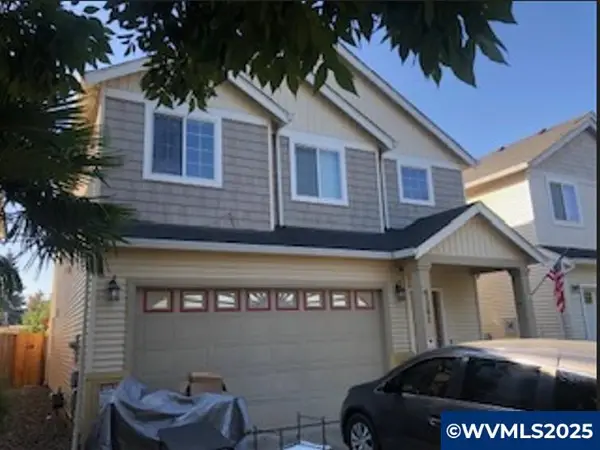 $420,000Active4 beds 3 baths1,832 sq. ft.
$420,000Active4 beds 3 baths1,832 sq. ft.1361 Marigold Dr, Independence, OR 97351
MLS# 833946Listed by: C CABLE REALTY - New
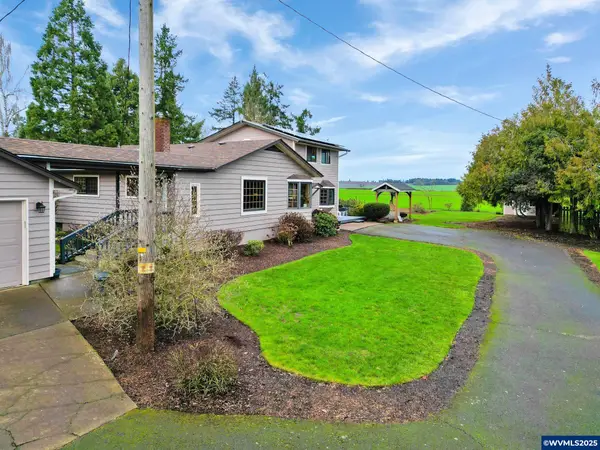 $685,000Active3 beds 2 baths2,016 sq. ft.
$685,000Active3 beds 2 baths2,016 sq. ft.11515 Buena Vista Rd, Independence, OR 97351
MLS# 833920Listed by: CONNECTED REAL ESTATE GROUP 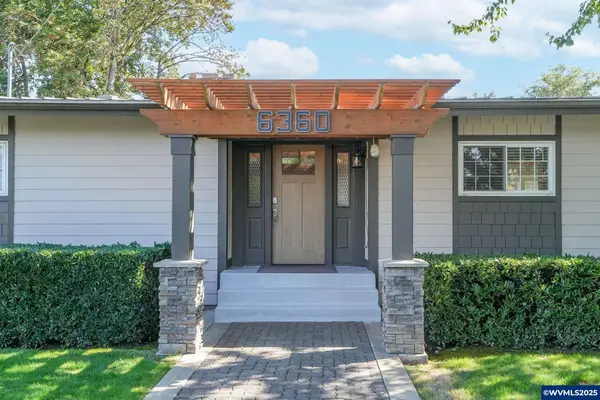 $939,000Active4 beds 3 baths2,702 sq. ft.
$939,000Active4 beds 3 baths2,702 sq. ft.6360 Corvallis Rd, Independence, OR 97351
MLS# 833789Listed by: HOMESTAR BROKERS
