212 NW 5th Ave, John Day, OR 97845
Local realty services provided by:Knipe Realty ERA Powered
212 NW 5th Ave,Johnday, OR 97845
$232,500
- 3 Beds
- 1 Baths
- 1,150 sq. ft.
- Single family
- Pending
Listed by: traci frazier
Office: eastern oregon realty, inc.
MLS#:405304440
Source:PORTLAND
Price summary
- Price:$232,500
- Price per sq. ft.:$202.17
About this home
This 1,150-square-foot home, built in 1953, has undergone several renovations over the years, including the installation of cement board siding and a metal roof. It features 3 bedrooms and 1 bathroom, with one of the bedrooms providing direct access to the back deck. The bedrooms are equipped with new hardwood floors, while the kitchen and laundry room boast tile flooring. French doors lead out to the Trex deck, where you can enjoy the beauty of a variety of perennial flowers, bushes, and trees—truly a gardener's paradise.The backyard is fenced and includes a chicken coop with a fenced-in run, as well as a workshop with a concrete floor and electricity. An irrigation well and pump are available to water your raised beds and flowers, allowing you to avoid the costs of city water. The home is equipped with two types of heating: a wood stove and an oil laser stove. The living room also features two solar tubes that provide an additional source of natural light. The kitchen includes a large garden window that offers extra sunlight and ample space for plants.Relax on the front porch while overlooking the front yard, which has its own collection of flowers and an apple tree. This home is centrally located within the city, providing easy access to local amenities, parks, museums, and walking trails.The pre-listing inspection has been completed, and several items have been addressed. The seller is willing to share the inspection results with an accepted offer.
Contact an agent
Home facts
- Year built:1953
- Listing ID #:405304440
- Added:92 day(s) ago
- Updated:February 10, 2026 at 08:36 AM
Rooms and interior
- Bedrooms:3
- Total bathrooms:1
- Full bathrooms:1
- Living area:1,150 sq. ft.
Heating and cooling
- Heating:Oil Stove, Wood Stove
Structure and exterior
- Roof:Metal
- Year built:1953
- Building area:1,150 sq. ft.
- Lot area:0.15 Acres
Schools
- High school:Grant Union
- Middle school:Grant Union
- Elementary school:Humbolt
Utilities
- Water:Public Water
- Sewer:Public Sewer
Finances and disclosures
- Price:$232,500
- Price per sq. ft.:$202.17
- Tax amount:$1,365
New listings near 212 NW 5th Ave
- New
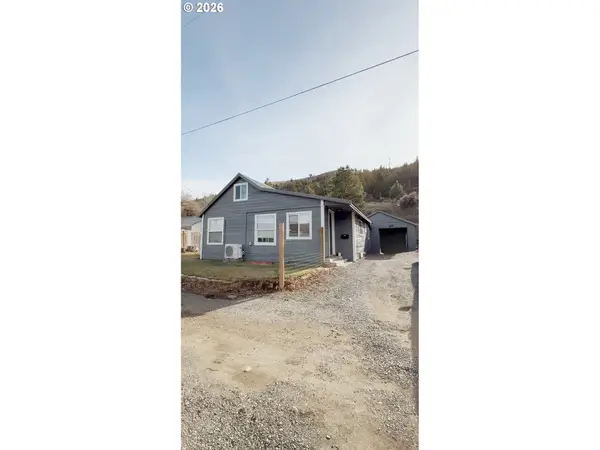 $255,000Active3 beds 2 baths1,437 sq. ft.
$255,000Active3 beds 2 baths1,437 sq. ft.518 SE 2nd Ave, JohnDay, OR 97845
MLS# 501667523Listed by: COUNTRY PREFERRED REALTORS 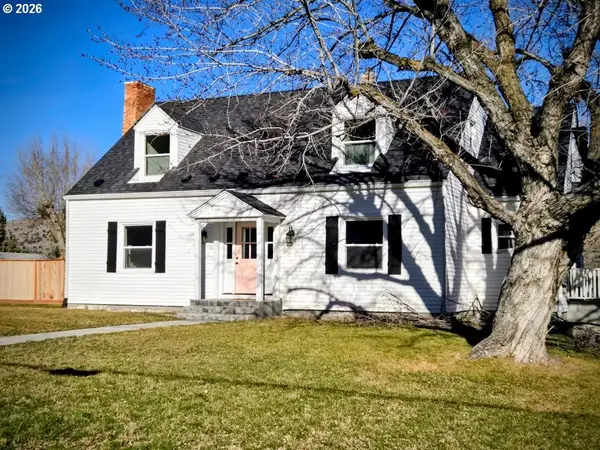 $415,500Active3 beds 2 baths3,390 sq. ft.
$415,500Active3 beds 2 baths3,390 sq. ft.633 SE Hillcrest Rd, JohnDay, OR 97845
MLS# 309243499Listed by: EASTERN OREGON REALTY, INC. $450,000Active-- beds -- baths7,500 sq. ft.
$450,000Active-- beds -- baths7,500 sq. ft.755 S Canyon Blvd, JohnDay, OR 97845
MLS# 615452909Listed by: COLDWELL BANKER SUN COUNTRY $220,000Active2 beds 1 baths1,056 sq. ft.
$220,000Active2 beds 1 baths1,056 sq. ft.314 NW 3rd Ave, JohnDay, OR 97845
MLS# 133764255Listed by: MADDEN REALTY $260,750Active3 beds 2 baths2,038 sq. ft.
$260,750Active3 beds 2 baths2,038 sq. ft.100 SE Hillcrest Rd, JohnDay, OR 97845
MLS# 761535842Listed by: EASTERN OREGON REALTY, INC.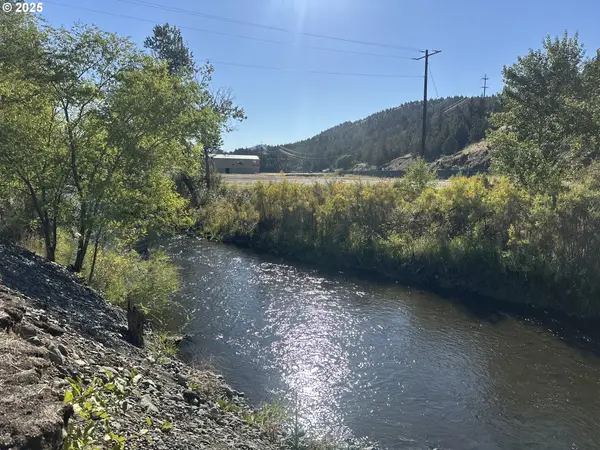 $180,000Active1.48 Acres
$180,000Active1.48 AcresW Seventh St, JohnDay, OR 97845
MLS# 553237000Listed by: MADDEN REALTY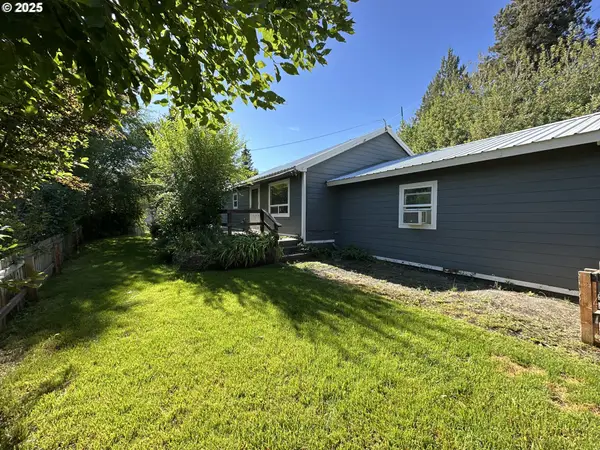 $225,000Active2 beds 1 baths1,291 sq. ft.
$225,000Active2 beds 1 baths1,291 sq. ft.748 E Main St, JohnDay, OR 97845
MLS# 684378092Listed by: MADDEN REALTY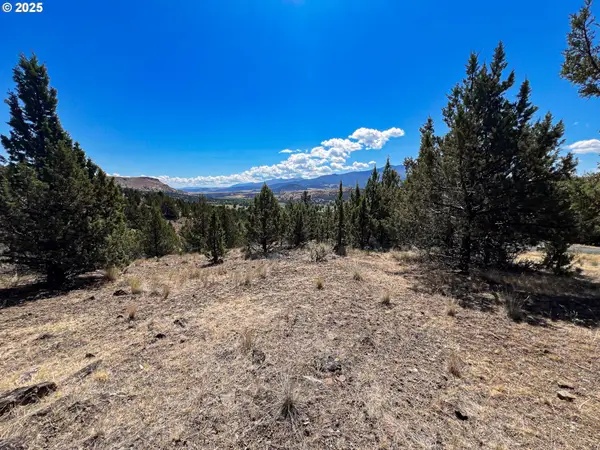 $59,900Active0.62 Acres
$59,900Active0.62 Acres219 Valley View Dr, JohnDay, OR 97845
MLS# 602734063Listed by: MADDEN REALTY $265,000Pending3 beds 1 baths904 sq. ft.
$265,000Pending3 beds 1 baths904 sq. ft.312 N Canyon Blvd, JohnDay, OR 97845
MLS# 454942631Listed by: MADDEN REALTY

