Local realty services provided by:Columbia River Realty ERA Powered
26272 Pine Creek Rd,Johnday, OR 97845
$424,000
- 2 Beds
- 2 Baths
- 1,880 sq. ft.
- Single family
- Pending
Listed by: rene mabe
Office: eastern oregon realty, inc.
MLS#:353511062
Source:PORTLAND
Price summary
- Price:$424,000
- Price per sq. ft.:$225.53
About this home
Whether you seek a peaceful retreat, a base for outdoor adventure, or a family haven infused with rustic charm, this 5.5-acre property blends nature, comfort, and the allure of country living. The beautifully remodeled home measures 1,880 sq ft and has 2 bedrooms and 1.5 bathrooms. The cozy interior features beamed ceilings. Off the dining area, the vaulted ceiling opens to a sunlit staircase, providing access to a private nook, a small bedroom, and an extensive storage area. In the kitchen, custom cabinets and a small pantry provide ample storage and counter space for meal preparation. In addition, the property features a living room with a built-in bookcase, a primary bedroom, a large utility room, and a generous bonus room suitable for use as a family room, office, or third bedroom.The home is equipped with a Blaze King wood stove and a Daikin mini-split heat pump for effective heating and air conditioning. Double-pane Low-E glass with vinyl windows adds to the energy efficiency of the home. Outside, the private courtyard features a hot tub, offering a serene view of the irrigated pasture and the forested area along Pine Creek. Ponderosa Pine and alder line the creek, which runs through the property and supplies water to two sizable ponds, complete with a new dock. The detached shop measures 616 sq ft and is equipped with a Blaze King wood stove and a cold storage room. The dedicated garden area has raised beds surrounded by a deer-proof fence. Plum and apple trees add seasonal beauty and bounty. An added outbuilding with covered vehicle storage includes a tack room with a hitching post. Within the fenced corral, there is a horse shelter, making this property ideal for horse enthusiasts. Domestic water is provided by a developed spring system with a UV light sterilizer and sediment filter system. Deeded water rights from Pine Creek provide irrigation water for livestock and meadow hay.
Contact an agent
Home facts
- Year built:1950
- Listing ID #:353511062
- Added:139 day(s) ago
- Updated:January 28, 2026 at 08:18 AM
Rooms and interior
- Bedrooms:2
- Total bathrooms:2
- Full bathrooms:1
- Half bathrooms:1
- Living area:1,880 sq. ft.
Heating and cooling
- Cooling:Heat Pump
- Heating:Heat Pump, Mini Split, Wood Stove
Structure and exterior
- Roof:Metal
- Year built:1950
- Building area:1,880 sq. ft.
- Lot area:5.5 Acres
Schools
- High school:Grant Union
- Middle school:Grant Union
- Elementary school:Humbolt
Utilities
- Water:Spring
- Sewer:Standard Septic
Finances and disclosures
- Price:$424,000
- Price per sq. ft.:$225.53
- Tax amount:$1,577 (2024)
New listings near 26272 Pine Creek Rd
- New
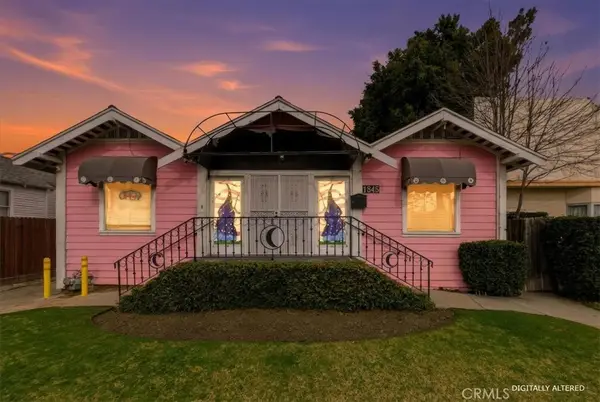 $1,599,000Active3 beds 1 baths1,620 sq. ft.
$1,599,000Active3 beds 1 baths1,620 sq. ft.1845 E Colorado, Pasadena, CA 91107
MLS# IV26022428Listed by: WESTCOE REALTORS INC - New
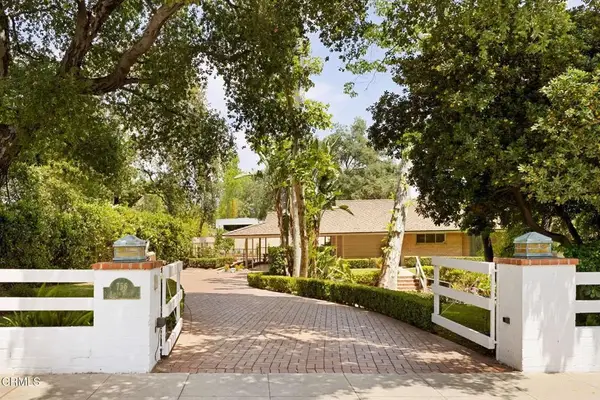 $2,495,000Active3 beds 2 baths1,882 sq. ft.
$2,495,000Active3 beds 2 baths1,882 sq. ft.756 Linda Vista Avenue, Pasadena, CA 91103
MLS# P1-25650Listed by: COMPASS - New
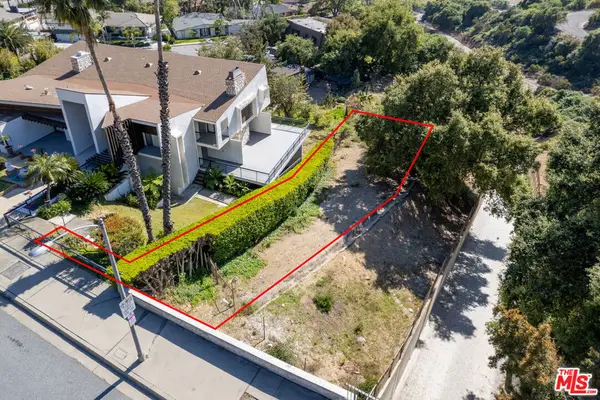 $115,000Active0.07 Acres
$115,000Active0.07 Acres0 Ranch Top Rd, Pasadena, CA 91107
MLS# 25511949Listed by: KW WESTSIDE ESTATES - New
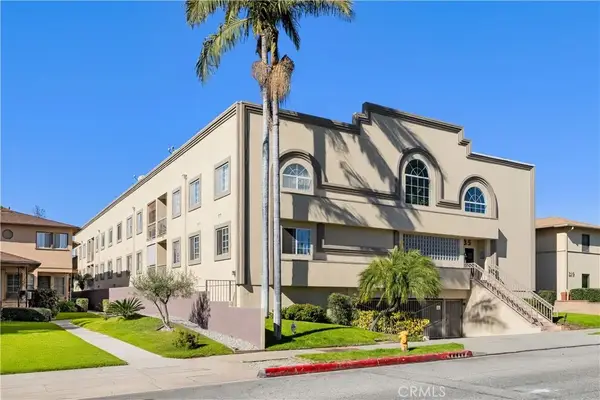 $680,000Active2 beds 2 baths1,127 sq. ft.
$680,000Active2 beds 2 baths1,127 sq. ft.335 S Sierra Madre #104, Pasadena, CA 91107
MLS# WS26015508Listed by: RE/MAX PREMIER/ARCADIA - New
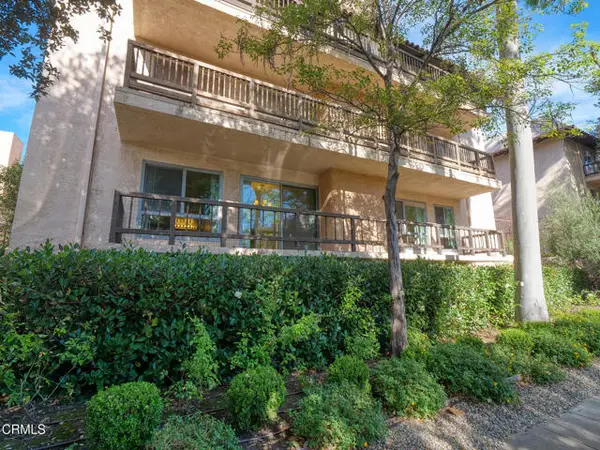 $649,999Active2 beds 2 baths1,363 sq. ft.
$649,999Active2 beds 2 baths1,363 sq. ft.1127 Del Mar Boulevard #411, Pasadena, CA 91106
MLS# P1-25576Listed by: DRAWN REALTY 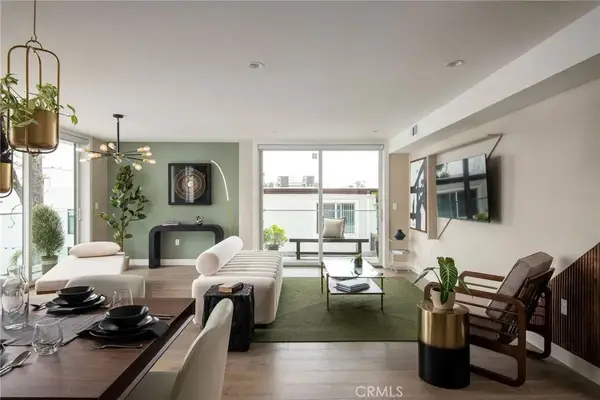 $1,295,000Pending2 beds 2 baths1,343 sq. ft.
$1,295,000Pending2 beds 2 baths1,343 sq. ft.380 Cordova Street #206, Pasadena, CA 91101
MLS# PF26020380Listed by: 2ND AVENUE SALES & MARKETING,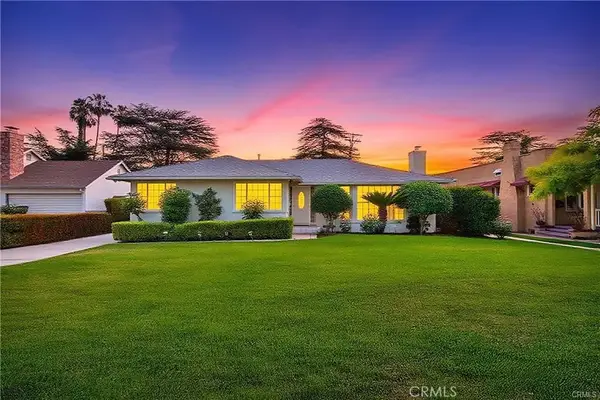 $1,370,000Pending4 beds 2 baths1,905 sq. ft.
$1,370,000Pending4 beds 2 baths1,905 sq. ft.2030 Paloma Street, Pasadena, CA 91104
MLS# WS26020738Listed by: RE/MAX PREMIER/ARCADIA- New
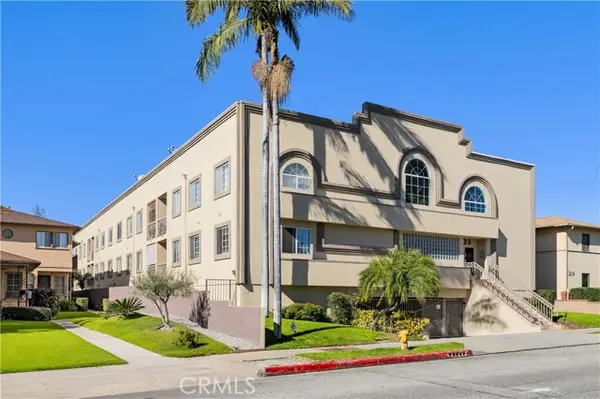 $680,000Active2 beds 2 baths1,127 sq. ft.
$680,000Active2 beds 2 baths1,127 sq. ft.335 Sierra Madre #104, Pasadena, CA 91107
MLS# WS26015508Listed by: RE/MAX PREMIER/ARCADIA - Open Sat, 1 to 4pmNew
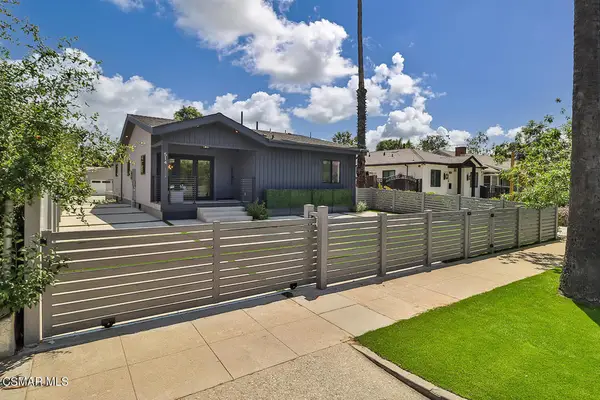 $2,269,000Active6 beds 6 baths3,544 sq. ft.
$2,269,000Active6 beds 6 baths3,544 sq. ft.514 W Washington Boulevard, Pasadena, CA 91103
MLS# 226000428Listed by: KELLER WILLIAMS WESTLAKE VILLAGE

