1346 Echo Valley Dr, Junction City, OR 97448
Local realty services provided by:Knipe Realty ERA Powered
1346 Echo Valley Dr,Junctioncity, OR 97448
$489,000
- 3 Beds
- 3 Baths
- 2,073 sq. ft.
- Single family
- Pending
Listed by:sherman terry
Office:terry group realty
MLS#:378833368
Source:PORTLAND
Price summary
- Price:$489,000
- Price per sq. ft.:$235.89
- Monthly HOA dues:$38
About this home
Don't miss this unbelievable deal!Nestled in the heart of LENNAR’S “The Reserve” in Junction City with a cheerful family neighborhood vibe! A 3-car garage is great for all of your needs.The two level, 2073 sf. Cypress plan boasts 3 bedrooms, 2.5 baths with upperfloor laundry (no W/D) and bonus room. Entry hall leads too Main level Great room with family kitchen and dining. Beautiful and cozy gas fireplace for addedambiance.Quartz counters and espresso stained cabinets throughout the bathrooms andkitchen. New SS gas range and dishwasher included. Large primary suite with 6foot soaking tub, walk-in shower and a huge walk-in closet.Includes high efficiency gas furnace, tankless gas water heater, and abundantinsulation to keep monthly costs at a minimum.Gleaming new blinds provide ample natural light throughout. Enjoy strikingsunset views from the upper front bedroom. Luxury vinyl plank and carpet flooring offer timeless style with ease of care.Fully landscaped front yard and fenced rear yard with patio, lawn and irrigation system offers hours of playtime for the kids. City Park and playground nearby for play date outings!
Contact an agent
Home facts
- Year built:2023
- Listing ID #:378833368
- Added:107 day(s) ago
- Updated:September 28, 2025 at 05:21 PM
Rooms and interior
- Bedrooms:3
- Total bathrooms:3
- Full bathrooms:2
- Half bathrooms:1
- Living area:2,073 sq. ft.
Heating and cooling
- Cooling:Air Conditioning Ready
- Heating:Forced Air 90+
Structure and exterior
- Roof:Composition
- Year built:2023
- Building area:2,073 sq. ft.
- Lot area:0.14 Acres
Schools
- High school:Junction City
- Middle school:Oaklea
- Elementary school:Laurel
Utilities
- Water:Public Water
- Sewer:Public Sewer
Finances and disclosures
- Price:$489,000
- Price per sq. ft.:$235.89
- Tax amount:$4,747 (2024)
New listings near 1346 Echo Valley Dr
- New
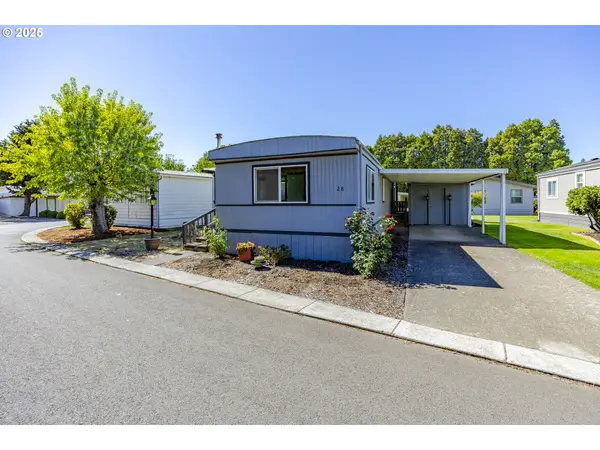 $84,900Active2 beds 1 baths784 sq. ft.
$84,900Active2 beds 1 baths784 sq. ft.1225 W 10th Ave #28, JunctionCity, OR 97448
MLS# 786034551Listed by: JOHN L. SCOTT EUGENE 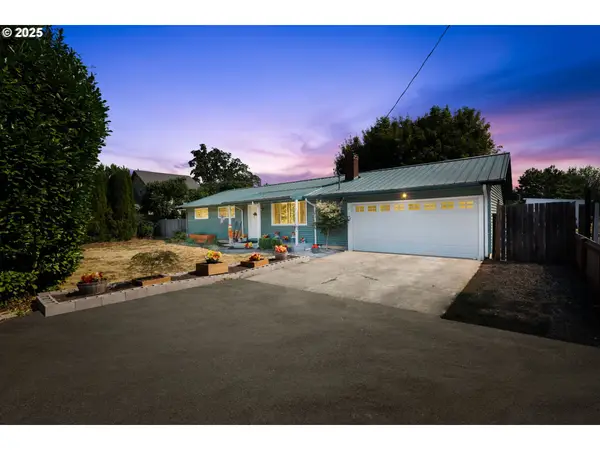 $430,000Active4 beds 2 baths1,424 sq. ft.
$430,000Active4 beds 2 baths1,424 sq. ft.94403 Oaklea Dr, JunctionCity, OR 97448
MLS# 435958464Listed by: REAL BROKER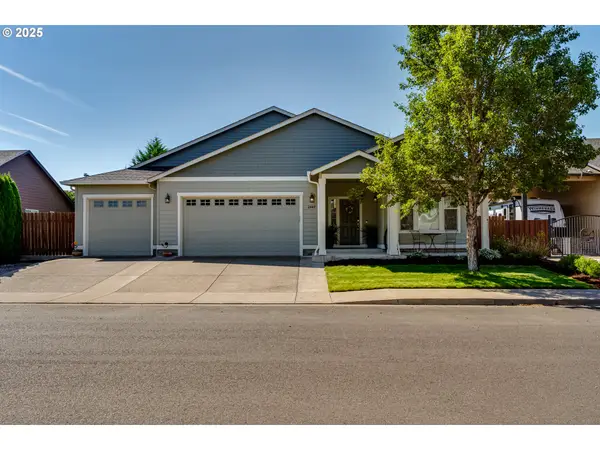 $489,000Active3 beds 2 baths1,672 sq. ft.
$489,000Active3 beds 2 baths1,672 sq. ft.2447 W 13th Ave, JunctionCity, OR 97448
MLS# 196557286Listed by: RE/MAX INTEGRITY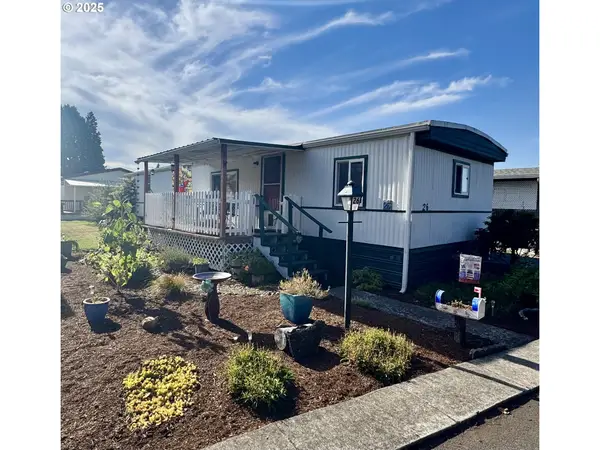 $59,900Active2 beds 1 baths784 sq. ft.
$59,900Active2 beds 1 baths784 sq. ft.1225 W 10th Ave #26, JunctionCity, OR 97448
MLS# 105786169Listed by: HYBRID REAL ESTATE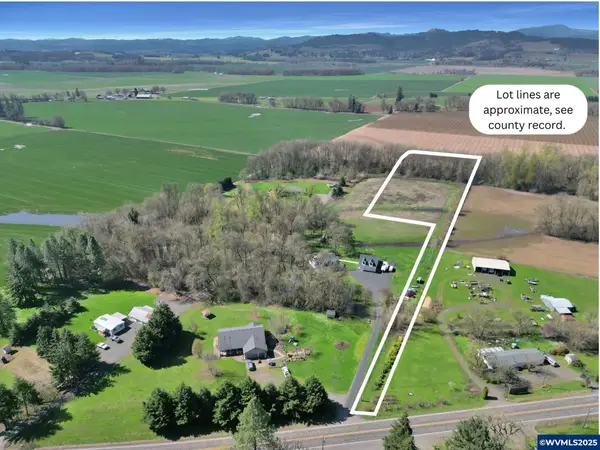 $249,900Active2.05 Acres
$249,900Active2.05 Acres15511AA017 W Highway 99, Junction City, OR 97448
MLS# 831055Listed by: HEARTHSTONE REAL ESTATE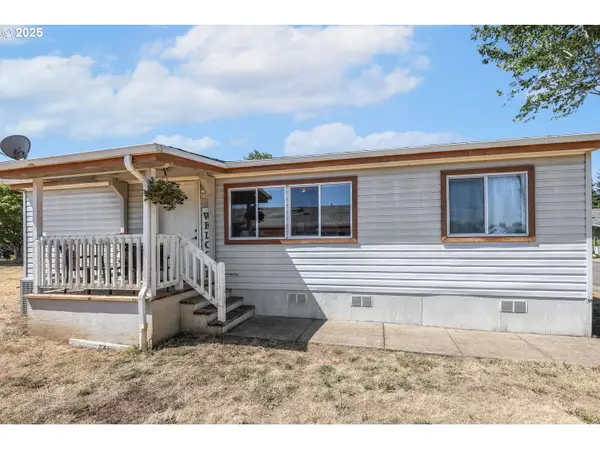 $118,000Active3 beds 2 baths1,512 sq. ft.
$118,000Active3 beds 2 baths1,512 sq. ft.310 Pitney Ln #25, JunctionCity, OR 97448
MLS# 742300413Listed by: OREGON LIFE HOMES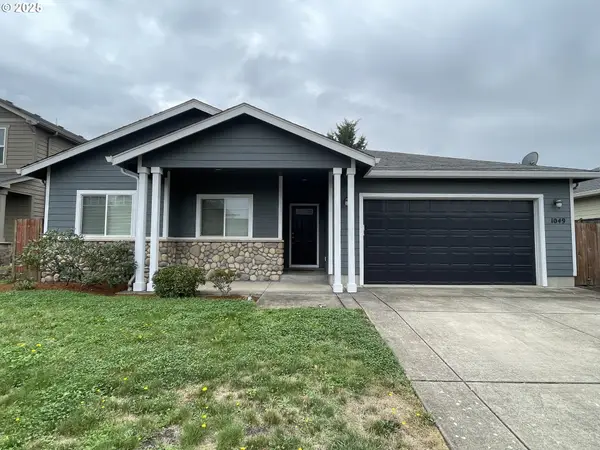 $445,000Pending3 beds 2 baths1,506 sq. ft.
$445,000Pending3 beds 2 baths1,506 sq. ft.1049 Prairie Meadows Ave, JunctionCity, OR 97448
MLS# 426781661Listed by: EXP REALTY LLC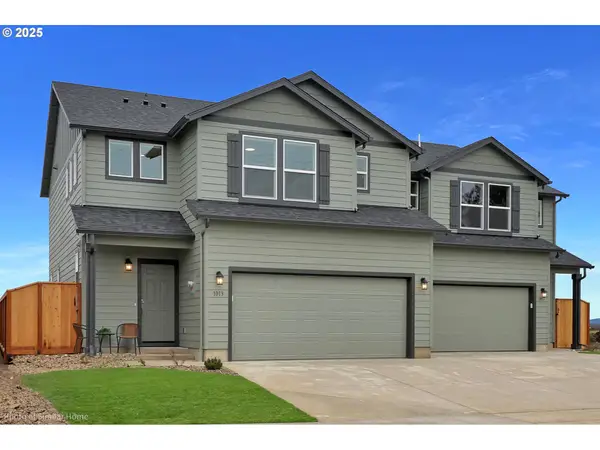 $412,990Active3 beds 3 baths1,705 sq. ft.
$412,990Active3 beds 3 baths1,705 sq. ft.2347 W 10th Ave, JunctionCity, OR 97448
MLS# 372008388Listed by: NEW HOME STAR OREGON, LLC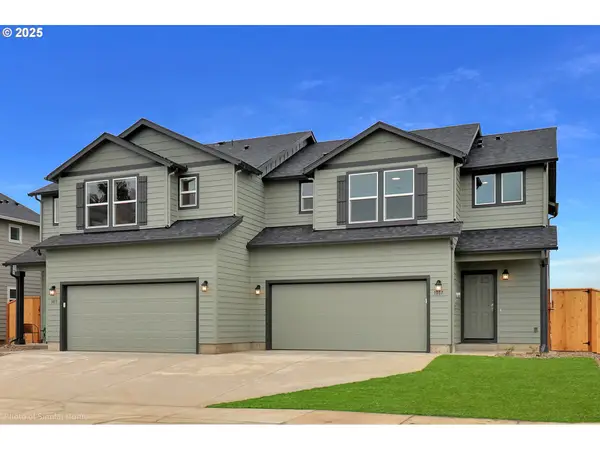 $422,990Active3 beds 3 baths1,705 sq. ft.
$422,990Active3 beds 3 baths1,705 sq. ft.2363 W 10th Ave, JunctionCity, OR 97448
MLS# 699368520Listed by: NEW HOME STAR OREGON, LLC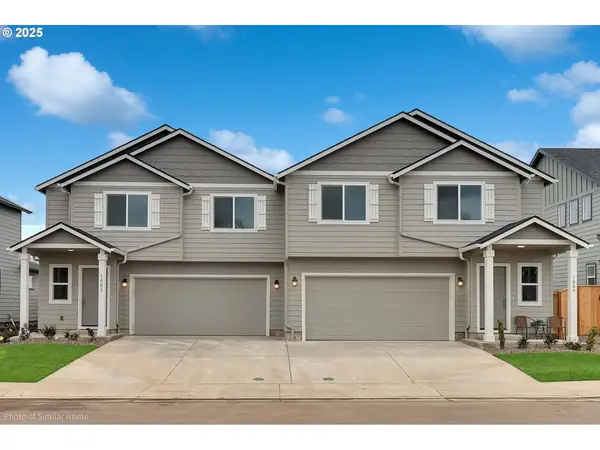 $381,990Active3 beds 3 baths1,395 sq. ft.
$381,990Active3 beds 3 baths1,395 sq. ft.2379 W 10th Ave, JunctionCity, OR 97448
MLS# 470856921Listed by: NEW HOME STAR OREGON, LLC
